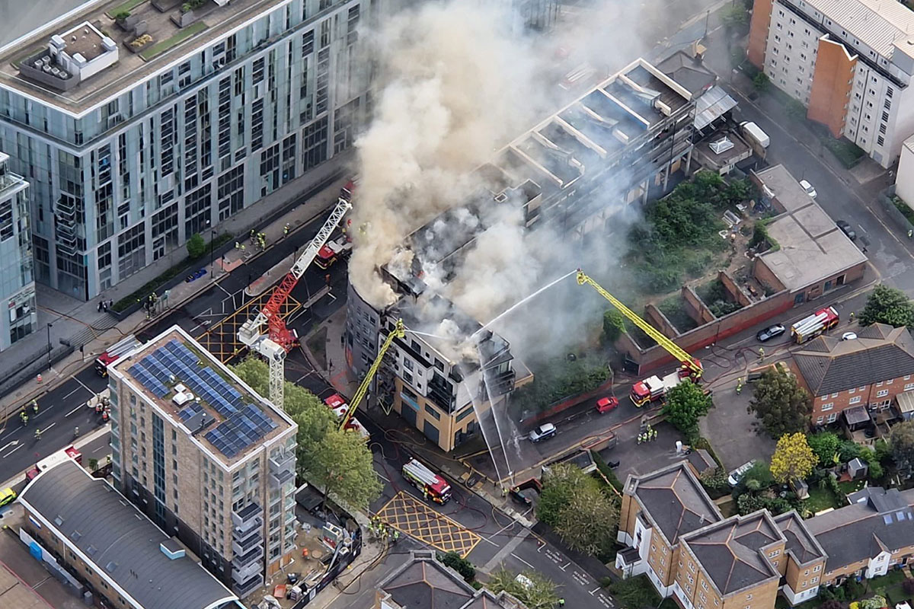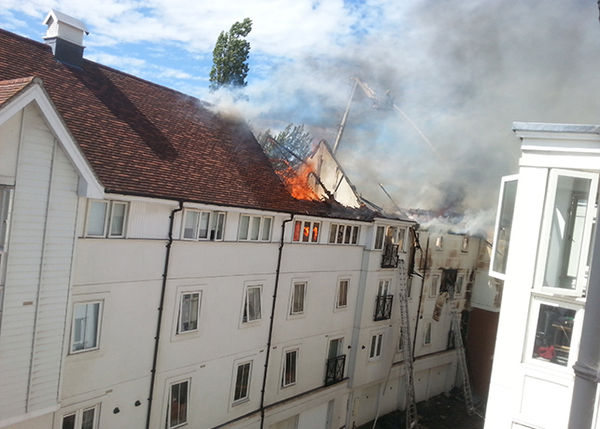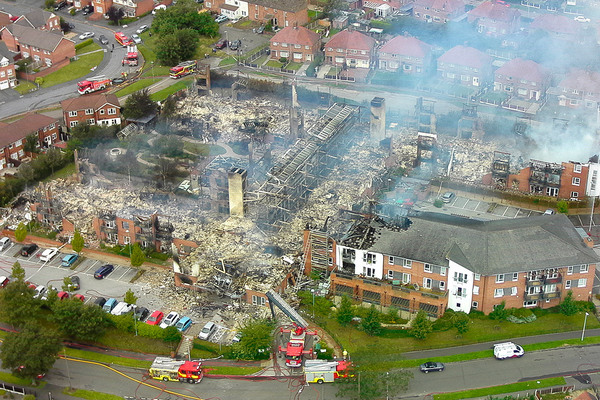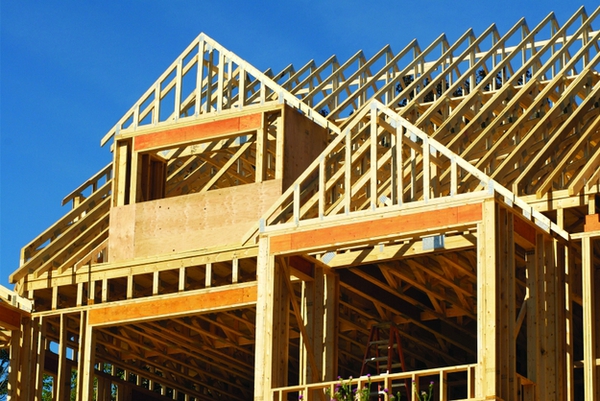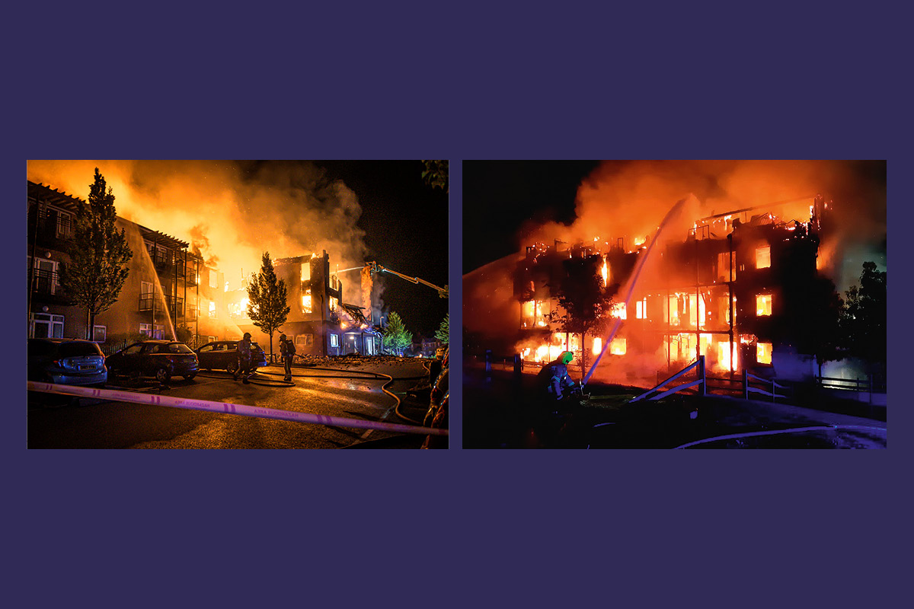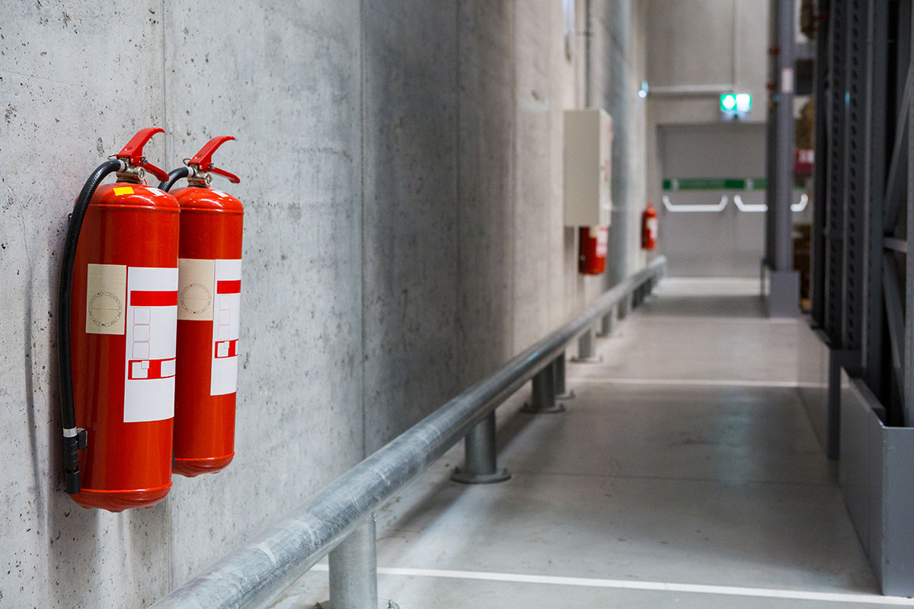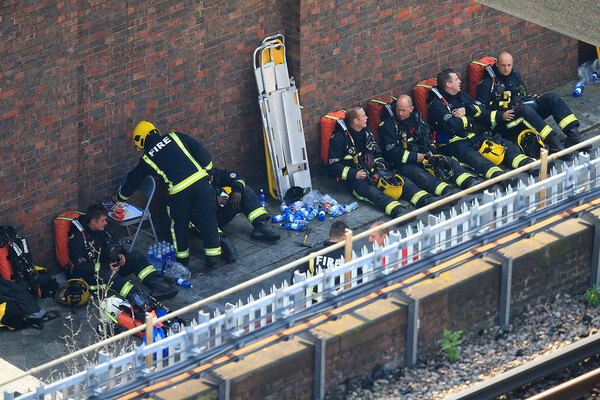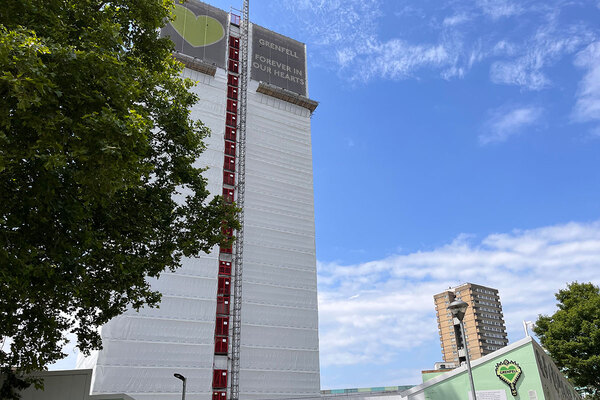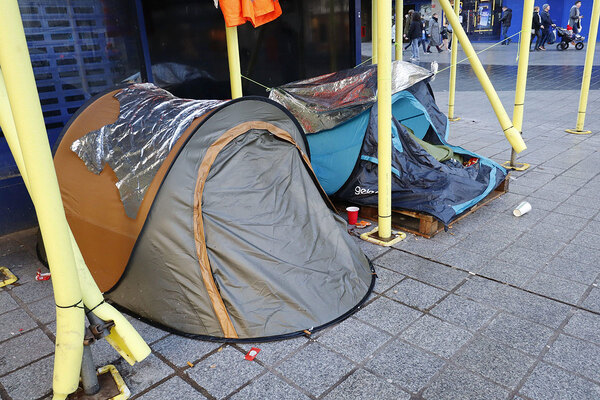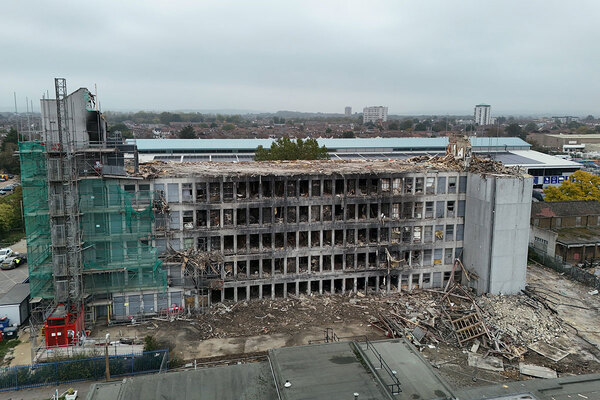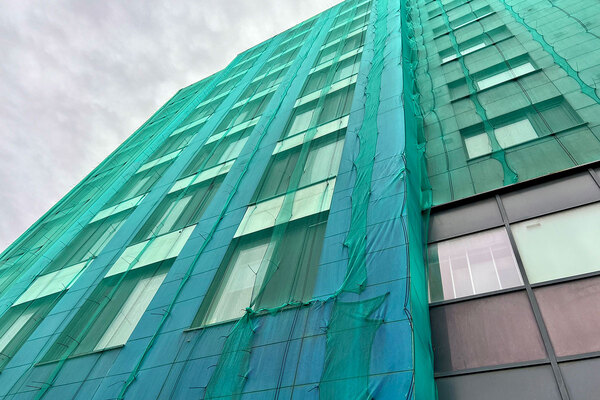You are viewing 1 of your 1 free articles
Deptford fire building was timber framed with ‘stay put’ strategy for residents
A building in south London that suffered a serious fire last month had a timber frame and had been considered appropriate for a ‘stay put’ strategy in the event of fire, Inside Housing has learned.
More than 120 firefighters attended the blaze at the five-storey block on Creekside Road in Deptford on 27 April. The roof and parts of the walls were severely damaged.
It has now been confirmed that the building had a ‘timber frame’ structure, with the blaze entering the cavity and burning inside the walls, making it the latest in a growing line of serious timber frame fires.
Residential parts of the building had a ‘stay put’ strategy in the event of the fire, meaning residents would not be expected to evacuate unless affected by smoke and flame.
The government this week said it does not believe it to be necessary to provide any form of evacuation plan for disabled residents in buildings considered to be appropriate for stay put, rejecting a major recommendation of the Grenfell Tower Inquiry in the process.
A London Fire Brigade (LFB) spokesperson confirmed to Inside Housing that the property was timber framed and that the fire spread within the wall cavities of the timber frame.
This is a major risk with timber frame buildings, which involve erecting a lightweight, timber skeleton as the frame for the building.
Previous fires have seen the total destruction of large buildings where this has happened, with fires burning inside the walls making it extraordinarily difficult for the fire service to extinguish.
The LFB spokesperson added that firefighters had visited the building in 2019 and carried out “a visual audit for emergency response reasons and not an audit for fire safety purposes”.
Frances Maria Peacock, a fire engineer and a partner at Intelliclad, said: “I see timber frame buildings as a real hazard. The building relies on the frame to stand up, so if the fire gets into the frame it can compromise the structural stability.”
Ms Peacock has analysed photographs of the building to estimate the external wall build-up, and believes that the images indicate the use of substantial amounts of combustible materials.
She believes the images indicate insulated render and plywood. She also saw chipboard, a plastic waterproof membrane and plasterboard around the cavity containing the timber frame.
The investigation into the fire has not yet been completed, meaning the exact materials used have not yet been identified.
The building was managed by estate agency Strettons, but it is not known who owned and built it.
Simon Tilsiter, managing director of the estate agent, said: “Investigations are ongoing by the various authorities and of course the insurers. We are also a little restricted on what we can say, to whom and when.
“We have a dedicated team dealing with this and we are keeping all residents regularly updated on the issues that you have asked about.”
Timber frame buildings are distinct from ‘mass timber’, where the entire structure is built from large timber blocks and the fire risk is different.
Update: at 1.00pm on 24.5.2022
An earlier version of this story had an image which labelled materials in the facade, including one which was described as ’foam insulation’. These conclusions have been questioned by sources and the image has been removed as a result.
Sign up for our fire safety newsletter
Already have an account? Click here to manage your newsletters
