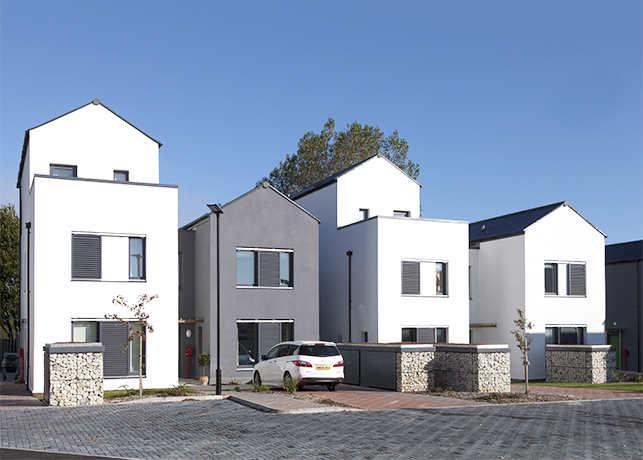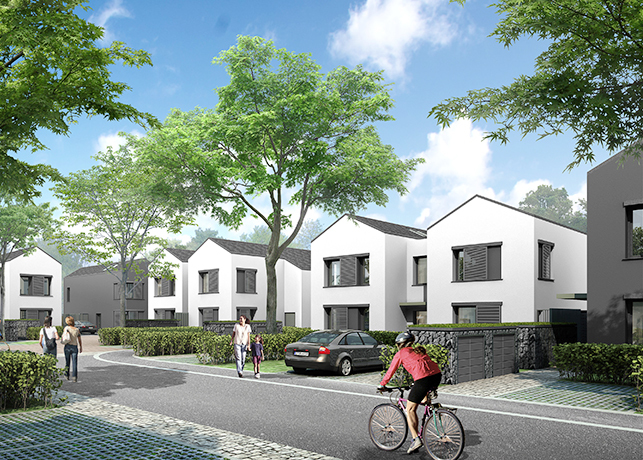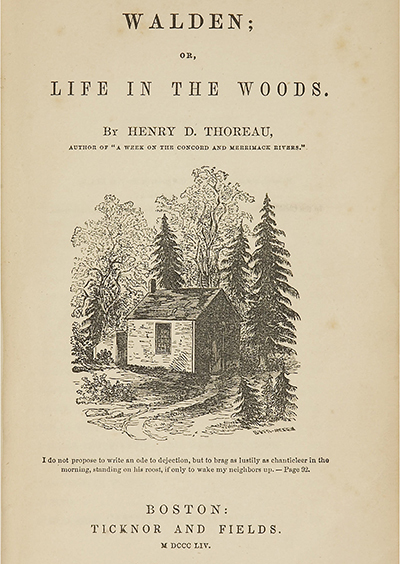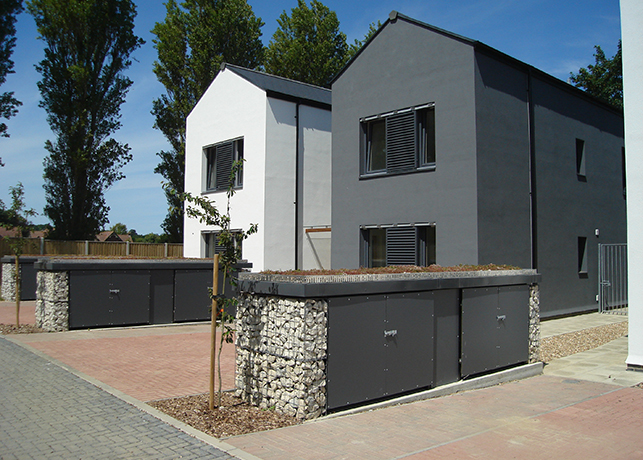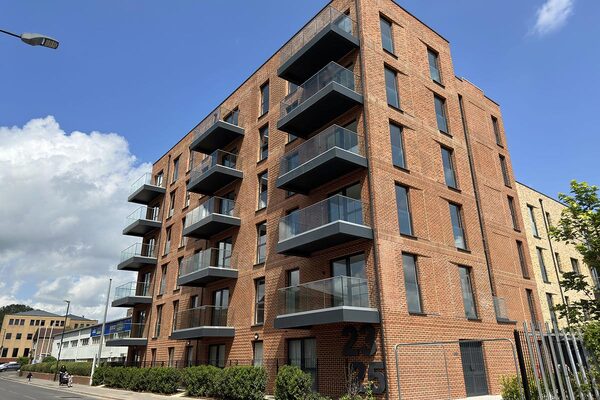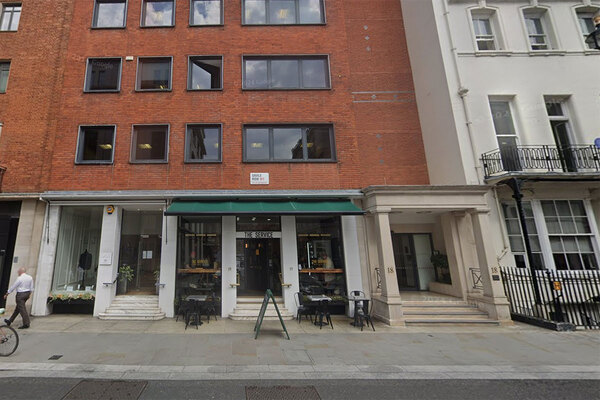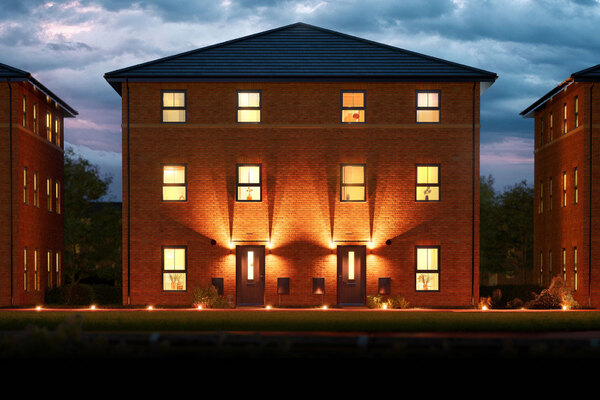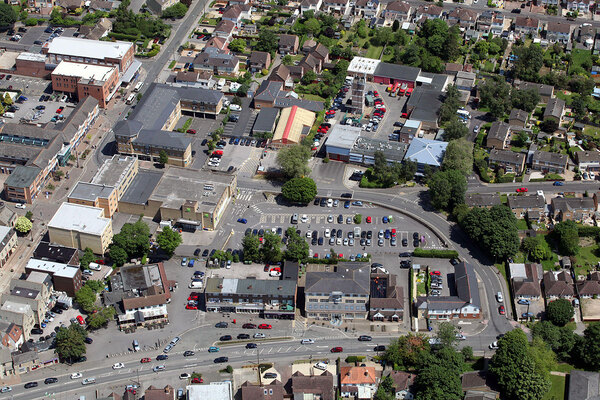Airtight building
A lesson in Passivhaus construction
Written in association with:

The American philosopher and naturalist Henry David Thoreau was an early proponent of sustainable housing. In his book Walden, written in 1854, Mr Thoreau described how he built a simple wooden house for himself by a pond in a New England wood and lived there for a year.
Although built with locally-sourced, recyclable materials, it’s safe to assume that his log cabin was terribly insulated and may even have lacked a condensing boiler. But a relatively new approach to sustainable housing, one which has only recently began to take off in the UK, exemplifies one of the most famous passages from Walden, in which Mr Thoreau exhorts us to “simplify, simplify”.
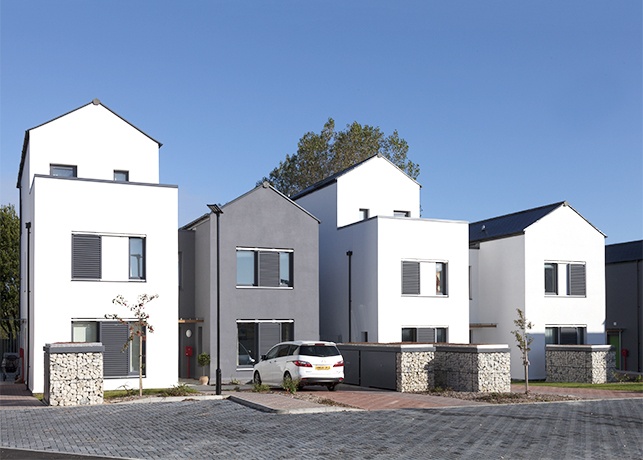
An airtight concept
The concept is called Passivhaus, and was first developed in Germany in the early 1990s. At its core is a set of benchmarks that specify not materials or technology, but rather the performance of a building’s fabric [see box: The Passivhaus standard]. Those buildings that meet official Passivhaus standards must perform exceptionally well in terms of their thermal efficiency and airtightness - so well that the temperature in a certified Passivhaus should not fall below 16 degrees with the heating switched off, even in the middle of winter.
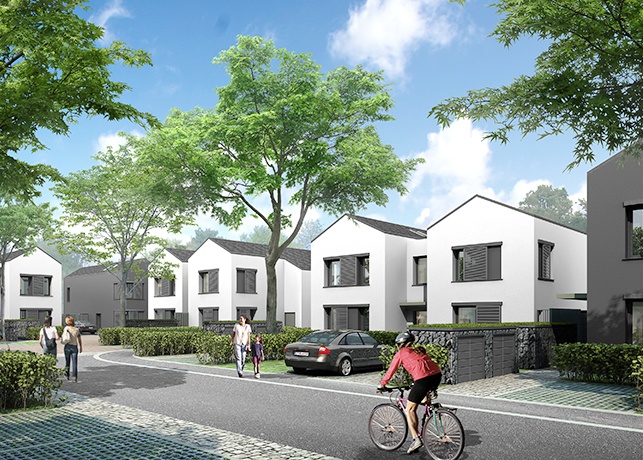
CGI imagery of the Cameron Close Passivhaus development on the Isle of Wight
“The key criteria [for a Passivhaus] are it has to be very well insulated and very airtight - there should be no draughts, and that is really important,” explains Sally Godber, co-founder of Passivhaus consultancy Warm. “The idea is that if you make it draught-free you can lower the air temperature and make it comfortable.
And then, because you’ve made it so airtight, it’s important that you have a good supply of fresh air, which is usually provided by mechanical ventilation heat recovery (MVHR) systems.”
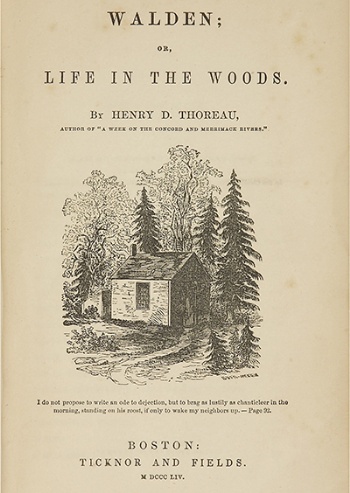
Henry David Thoreau’s book, Walden
Within Passivhaus buildings, as the name suggests, warmth is generated passively; by the sun, switched-on electrical appliances or even body heat, which means very little additional energy input is necessary. It’s a simple concept which belies the technical challenges involved in building to Passivhaus standards.
Fabric-first
The first such building in the UK was completed in 2010, and the first social housing to meet the standard was built the year after. Since then the numbers have snowballed; according to the Passivhaus Trust, there were more than 250 Passivhaus-certified buildings in the UK by the end of 2013 - with several social housing developments among them.
“The real growth area [in Passivhaus in the UK] has been social housing,” says Ms Godber.
There are several benefits of Passivhaus to both social landlords and their tenants. Firstly, they are comfortable and cheap to live in. Lower energy bills are always good news, for both tenants and their housing providers; more money in residents’ pockets means reduced levels of arrears for landlords.
And because the functionality and sustainability of Passivhaus buildings are down to their construction and fabric - rather than, say, active technology - there is less scope for mechanical or human error, which translates into lower maintenance costs in the future and less behavioural change necessary on the part of residents.
“It’s the ultimate fabric-first solution, really,” says Andrew Hulmes, area development manager at 28,000-home Southern Housing Group. It’s a pared-down approach to sustainable development that ensures a minimal future impact on both the environment and the wallets of both landlords and occupants. Mr Thoreau surely would have approved.
Passivhaus in action
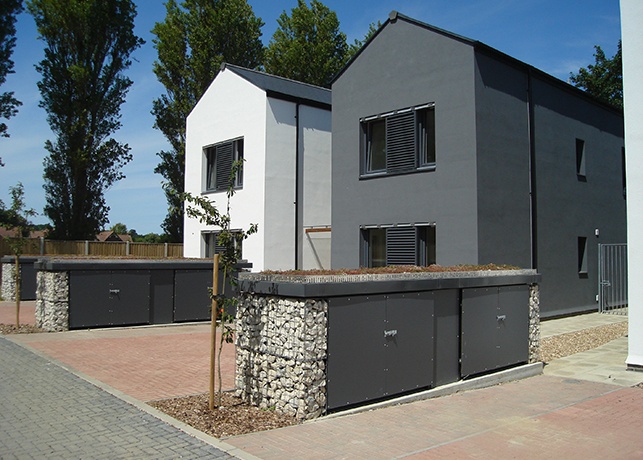
Situated in the village of Freshwater on the Isle of Wight, Cameron Close is a development of 28 affordable homes - 16 semi-detached homes and 12 sheltered apartments - all built to Passivhaus standards by Southern Housing Group (SHG).
Work began on the 1.5-acre site in September 2013. “It had been an old sheltered scheme that had come to the end of its useful life,” explains Andrew Hulmes, area development manager at SHG. “So we had this site in our ownership, which saved a bit of cost.”
Initially SHG had planned to redevelop the site with properties that met level 3 of the now-defunct Code for Sustainable Homes. Architects PCKO had drawn up a site design accordingly. But a visit by Mr Hulmes’ regional manager to another Passivhaus scheme changed all that.
“The group in general had been investigating the fabric-first solution to sustainability issues, so rather than sticking on solar panels, for example, which cost money and need maintaining, we thought we would try to do it this way,” says Mr Hulmes.
Rural character
Cameron Close was SHG’s first foray into Passivhaus development. The build contract was worth £4.2m, of which £966,000 was funded by a Homes and Communities Agency grant. Building the homes to the exacting requirements of Passivhaus cost £280,000; that extra cost was funded by Isle of Wight Council as part of its aim to become the UK’s first carbon-neutral local authority area by 2020.
The preferred form for a Passivhaus development would be terraced housing, because the surface area per home is smaller. But that wasn’t an option at Cameron Close, as Andrew Ogorzalek, a director at PCKO, makes clear.
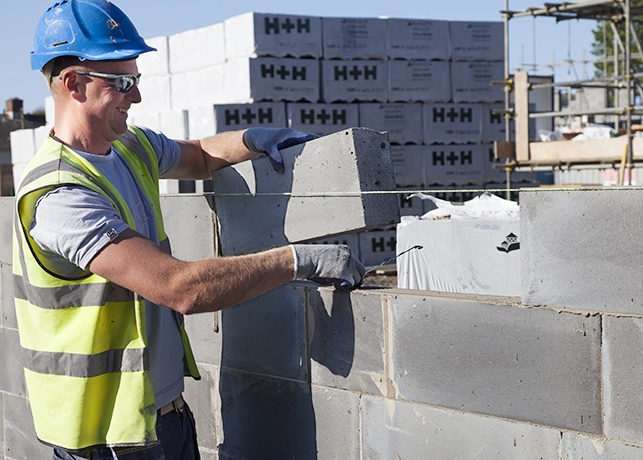
H+H’s aircrete blocks being used
“Communication with the landscape and natural environment was very important for this scheme,” he says. “We came up with the concept of semi-detached dwellings, which would give a lower density and greater transparency of the whole setting towards the open landscape, more in keeping with the rural character of the site.”
The homes were built using aircrete (masonry blocks, made using recycled pulverised fuel ash from coal-fired power stations, that boast excellent thermal insulation properties) supplied by manufacturer H+H. These were assembled using H+H’s thin-joint system, which requires only a 2mm - rather than the standard 10mm - join between the blocks.
“The main advantage [of using thin-joint blocks] is airtightness,” says Graham Keenor, development manager at H+H. “That thinner joint also means a slight reduction in thermal bridging.”
The blocks were then clad in external insulation and rendered. “Thin-joint is a very elegant system,” says Mr Ogorzalek. “In our project it was very important to maintain that consistency of the [building] envelope… It was very impressive. It’s almost a shame you can’t see it.”
Meeting standards
The system was new to construction company Stoneham - as was building to Passivhaus standards. It was a challenge, says Stoneham’s director David Harris. “It’s on a whole new level,” he adds. “Building in masonry for Passivhaus - it’s a scaling up of attention to detail by a factor of 10.”
And because very few contractors have built to Passivhaus standards, there was no one for Stoneham to turn to for help. Learning on the job was the order of this build, not least in the use of the thin-joint system.

A Passivhaus development mid-construction
“We tested everything on the build almost daily,” says Mr Harris. “That meant we could nip any problems in the bud. A key lesson for us was the need for forward planning, especially in mechanical and electrical services. You can’t have a plumber just drilling through a wall; design details have to be thought through at the front end much more than usual.”
But despite a steep learning curve for developer and contractor alike, the scheme has been a success. All the buildings tested so far have met Passivhaus certification standards, and SHG expects a three-bedroom household to save £900 a year on its energy bills. The scheme as a whole is expected to generate an energy saving of £25,000 a year. Mr Hulmes also expects the comfort, quality and lower running costs of these houses to translate into fewer voids, meaning another boost to SHG.
All-round benefits
One welcome and unexpected aspect of these homes’ performance has been discovered since the residents moved in, too. “One of the side benefits that several occupiers have reported is the acoustic performance,” says Mr Harris. “The airtightness has introduced a new level of acoustic performance. It is remarkably quiet.”
Peace, warmth, comfort and fatter wallets all round: it sounds as though we could all do with living in a Passivhaus. Luckily for SHG’s residents, Mr Hulmes’ appetite has been well and truly whetted: “I’d like to do another one,” he says.
“I’m extremely pleased with how it has turned out - as a standalone development it looks great and the feedback we have been getting has all been positive.”
Andrew Hulmes, area development manager, Southern Housing Group
“This type of scheme requires understanding and commitment from all the parties… That commitment was also passed on from the design team to the site management, all the way down the supply chain. Everyone was excited by the challenge, but also quite proud of achieving what they had been given to achieve.”
Andrew Ogorzalek, director, PCKO
“In our view, Passivhaus is made simpler when constructed from masonry, rather than timber frame. We had not used thin-joint before but that did not pose any problems; Passivhaus is all about air tightness, so if you can reduce the gap between blocks to 2mm instead of 10mm, it makes life a lot easier.”
David Harris, director, Stoneham Construction
“Not only did Stoneham have to understand Passivhaus in great detail, but the thin-joint building system was also new to them. However, there was a high degree of enthusiasm among the main contractor and sub-contractors to get it right.”
Graham Keenor, development manager, H+H
The Passivhaus standard
How do the new homes at Cameron Close measure up?
The thermal performance of a building - how quickly heat is lost through its fabric - is measured in U-values, expressed in units of watts per square metre per degree Kelvin (W/m2K).
The lower the U-value, the greater the level of thermal efficiency.
To provide some context, the government’s latest building regulations, which came into effect in 2014, stipulate a limiting maximum U-value of 0.3 W/m2K for external walls. A filled cavity wall built before 2002, meanwhile, will have a U-value of around 0.45 W/m2K.
The external walls of the houses at Cameron Close boast an average U-value of 0.08 W/m2K (the apartments in the development score 0.11 W/m2K); their roofs are rated at 0.08 W/m2K; and their triple-glazed windows are rated at just 0.96 W/m2K.
The development’s airtightness scores are just as impressive. Each property meets the standard necessary for Passivhaus certification of 0.6 air changes per hour (ACH) - a measure of how often the air inside each property is replaced.
The standard airtightness metric used in the UK is airflow per square metre of building envelope per hour (m3/ m2 hr), which measures the permeability of the building’s envelope.
Although the two metrics are not directly correlated. “Generally it is reasonable to assume (for a reasonably-sized house) that 0.6ACH equals 1 m3/ m2 hr,” says Karl Parsons, of Passivhaus consultancy Warm.
Again, to put the Passivhaus standard into context, the Department for Communities and Local Government’s recommended air permeability target for naturally ventilated buildings is 5 m3/ m2 hr - five times greater than Passivhaus.
