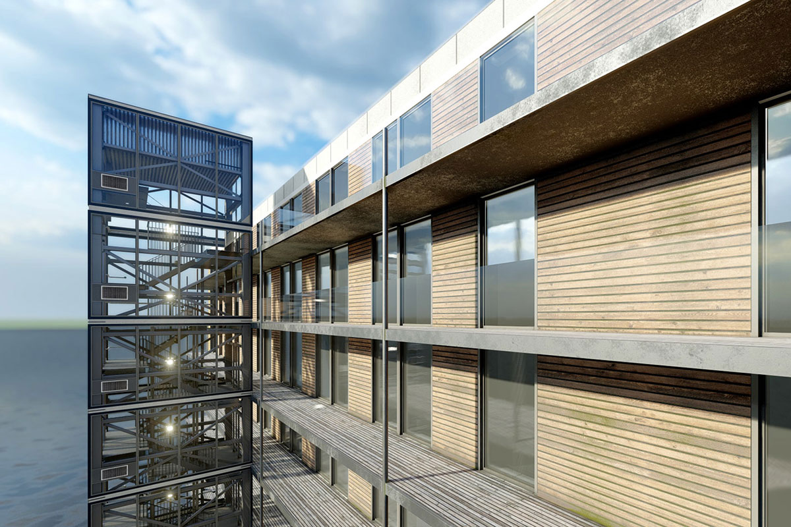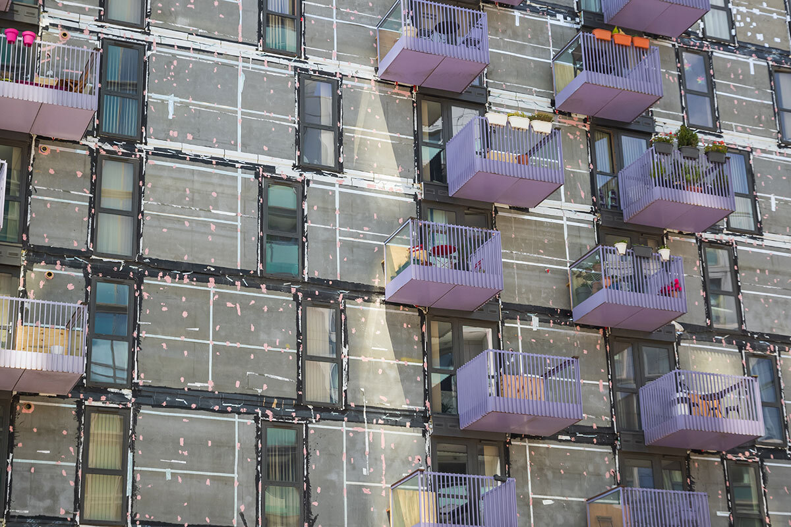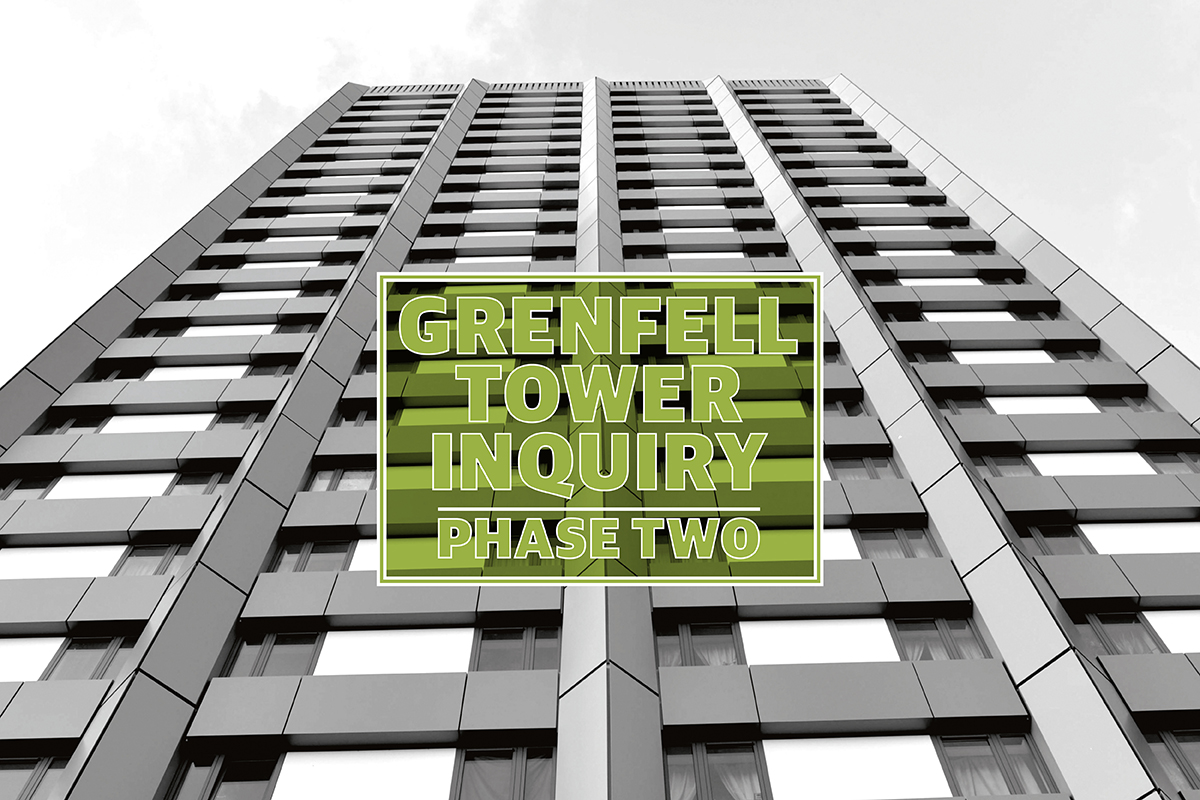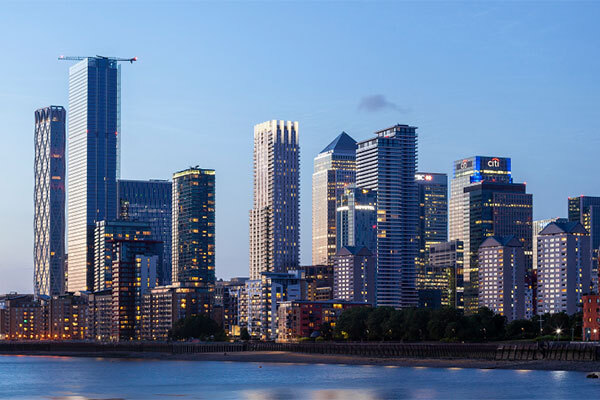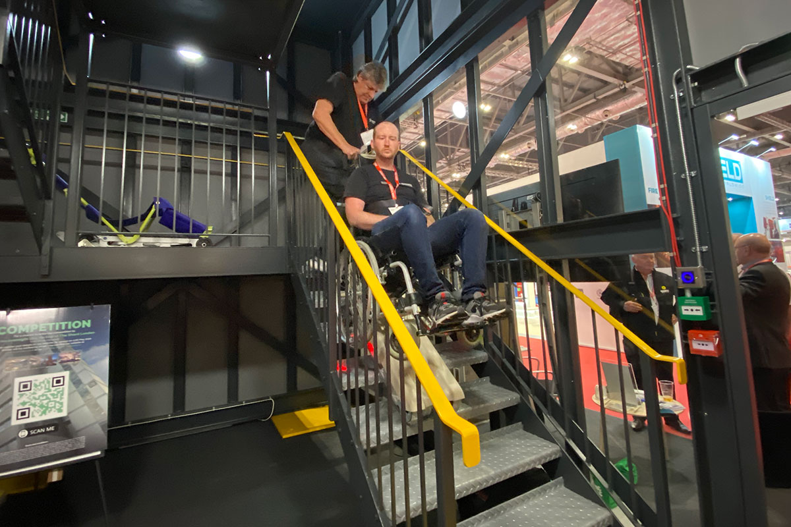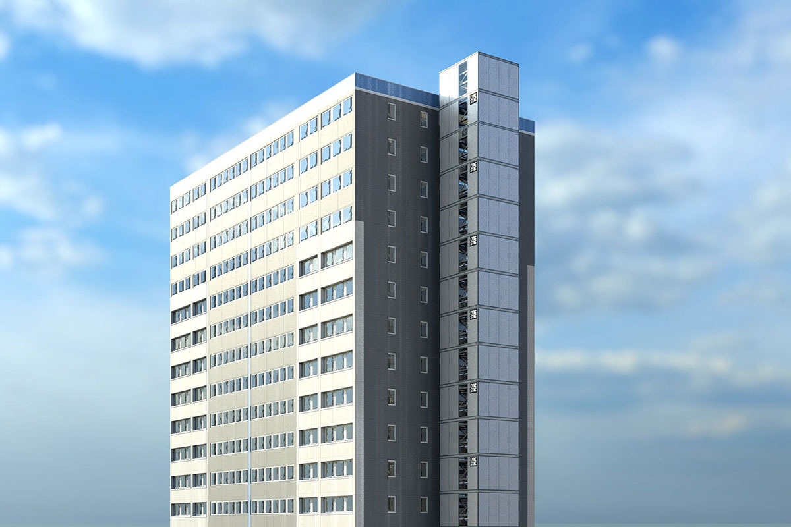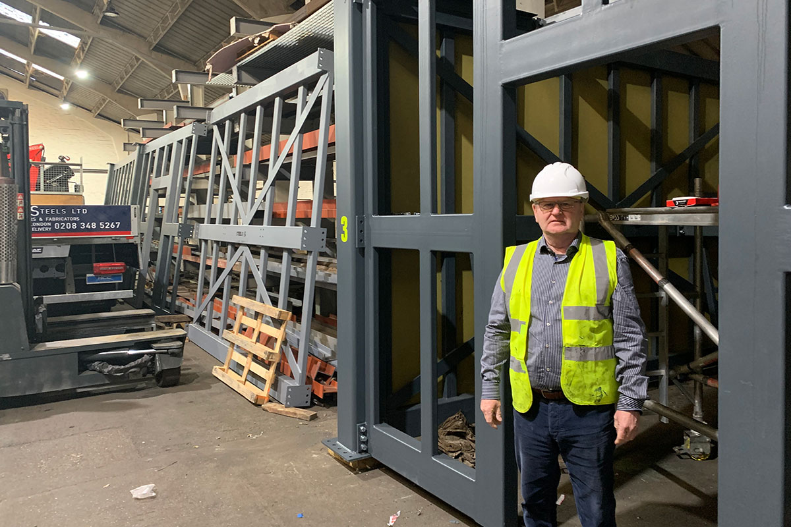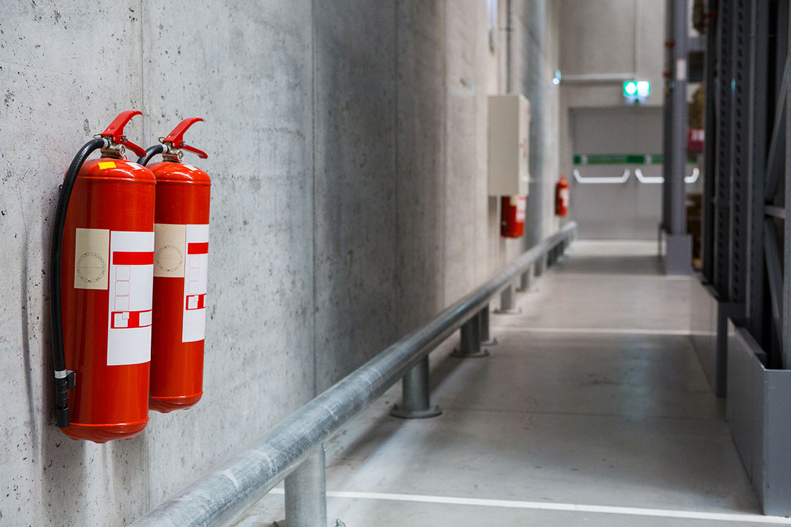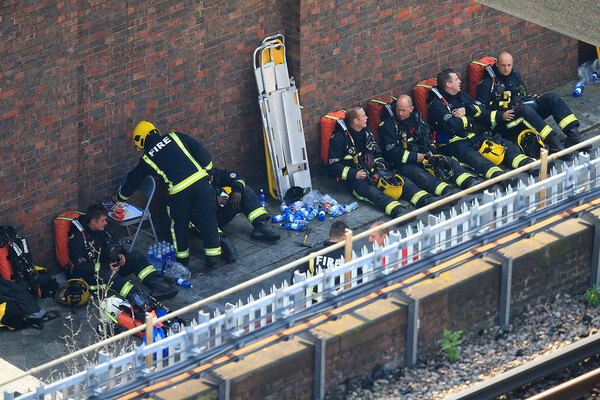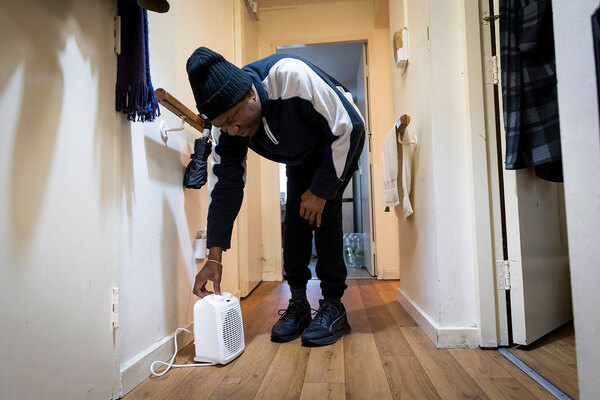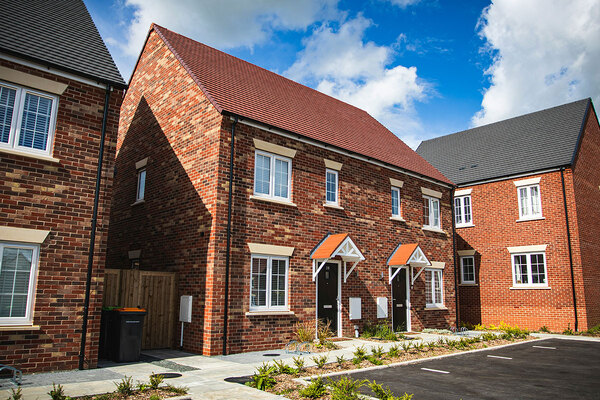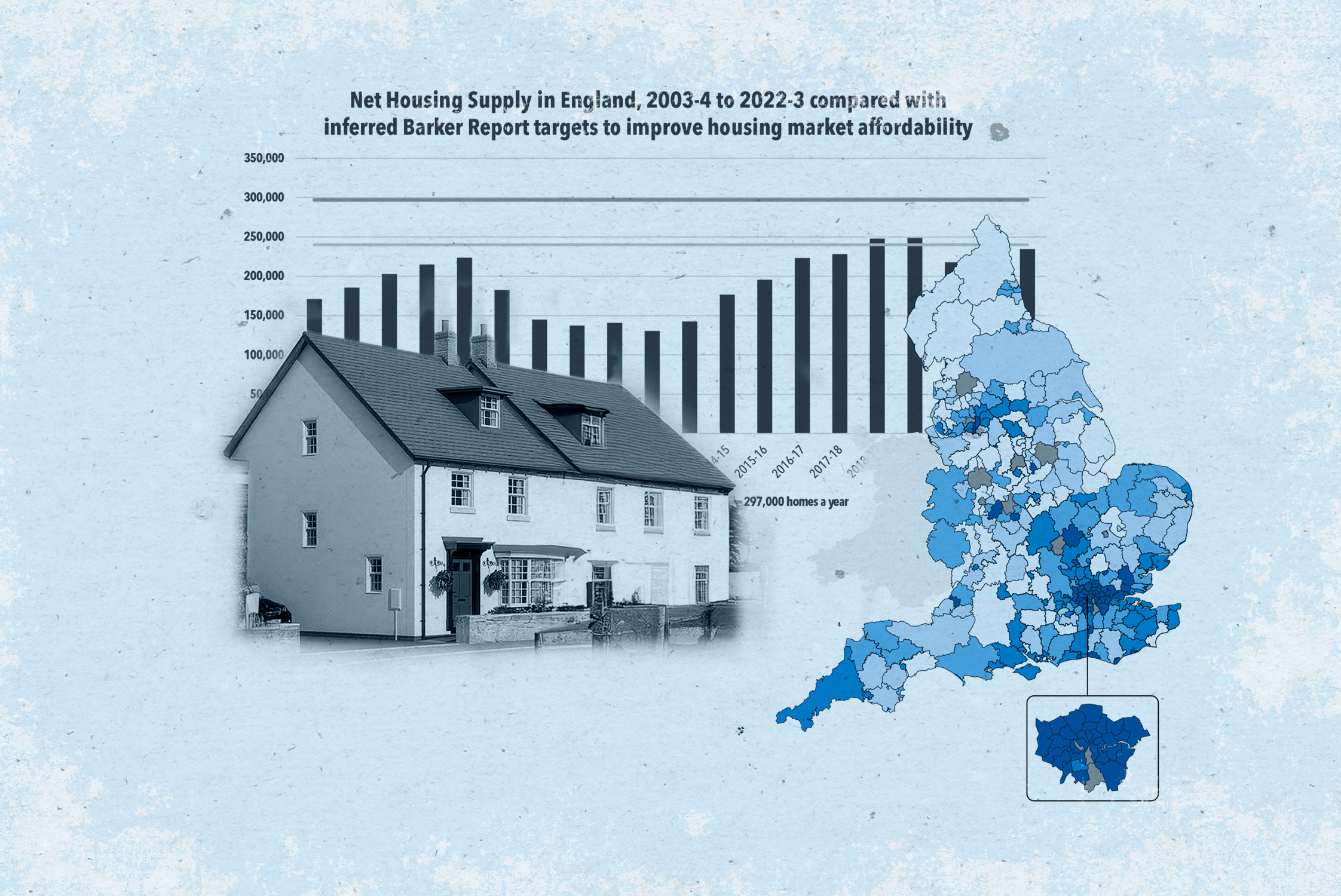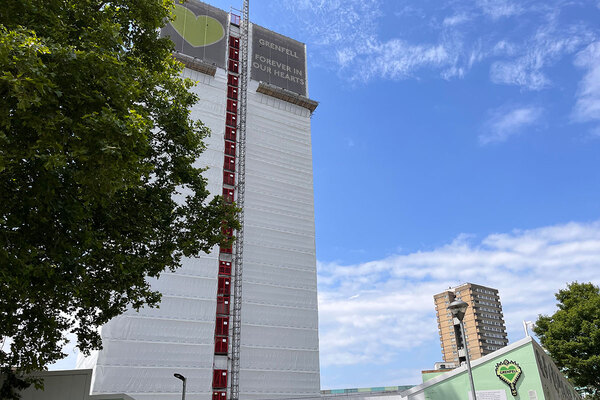You are viewing 1 of your 1 free articles
The company selling second staircases
UK high rises do not have second staircases for use in fires. Peter Apps looks at a possible solution
Kevin Stewart was driving his daughter to work at a north London hospital early on 14 June 2017 when they noticed a huge column of black smoke on the horizon.
They checked the news and learned what had happened overnight at Grenfell Tower.
“It would have been about 7.30am and you just think, ‘Has anyone died?’” recalls Mr Stewart.
One detail of the tragic fire was to stay with Mr Stewart: the tower only had one staircase, which left residents trapped after it became filled with smoke.
“I just didn’t understand why we have buildings you can’t get out of in an emergency,” he says.
Mr Stewart had spent his career working in the structural steel industry and started to think he might be able to devise a solution.
“[We] get thrown a problem on a regular basis, where we have this building which doesn’t work for what we want,” he says.
“Structural steel answers these questions. We all know you can build extensions to a house, but most people don’t realise you can do the same for a high-rise building.”
Second staircases
He put together a small company, Prescape Towers, with family members and began designing an escape staircase that could be attached to an existing building. His work, branded EvacStac, received a patent in 2019.
The company was boosted by the award of £350,000 from the Innovate UK government initiative. The family put in a further £150,000 of their own money to fund a seven-storey demonstration model. They plan to donate it to the Fire Service College for training purposes once it is completed in the new year.
Inside Housing visited the workshop in Welwyn Garden City to learn more.
Research carried out by academics at McGill University in Montreal assessed building codes in 30 countries and found that only England and Wales and South Korea have no requirement for a second staircase in residential buildings of any height (even Scotland has introduced a requirement since Grenfell, meaning Westminster is isolated even within the UK).
The rules in England are a quirk of history. Since at least the Great Fire of London in 1666, building codes focused on stopping the spread of fire from one building to another.
When the rules for high rises were developed in the 1960s, this was the focus: tough requirements were put in place to stop a blaze spreading from flat to flat. But this meant policymakers and building designers failed to develop a Plan B for what to do if it did.
“We all know you can build extensions to a house, but most people don’t realise you can do the same for a high-rise building”
The UK has stuck with single staircases, based on the belief that mass evacuations of buildings won’t be required in this country. This policy is beneficial for housing developers, which have more floor space to sell in a building with only one staircase.
But if a building does need to be evacuated, single staircases create problems. The fire-fighting operation takes place in the same space residents need to escape.
It is common practice for firefighters to prop open the door to the stairs on the floor with the fire, to run hoses through, meaning smoke fills the staircase.
With two staircases, one could be used for fire-fighting and the other for escape.
The EvacStac is designed to be installed quickly. “The typical time for the planning application would be about three months, ballpark. The installation time varies, but we estimate about two months,” says Alun Marriott, the company chief executive and Mr Stewart’s son-in-law.
The foundations are relatively simple and the pods that form the tower are light enough to be craned into place, meaning scaffolding is not needed. The entrances are knocked through on each floor from the new tower, reducing construction disruption for residents.
“Nothing [in the EvacStac] can burn. Even the handrail hasn’t got the usual plastic coating on it. It looks basic, but there is nothing in there which is combustible whatsoever”
Not all buildings could accommodate an EvacStac. There must be space for the foundations outside and a suitable point inside to knock through the external wall.
However, tower blocks are often spaced far from other buildings, and Mr Stewart’s team has demonstrated how the EvacStac could be fitted to different types of building.
Prohibitive cost
What about the safety of the new tower itself? “Nothing [in the EvacStac] can burn,” says Mr Stewart. The pods are clad with non-combustible Rockpanel and the structure is almost entirely steel.
“Even the handrail hasn’t got the usual plastic coating on it. It looks basic, but there is nothing in there which is combustible whatsoever.”
Positive air pressure can keep smoke out of the EvacStac, reducing the danger of it being compromised during a fire. Two 60-minute fire doors separate it from the main building. It also has a tank on the roof, which means it is equipped with a ‘wet’ riser to provide water for firefighters’ hoses.
The issue is cost. Prices will vary, and are heavily dependent on the price of steel, but Mr Marriott estimates it would cost around £100,000 per floor, based on current prices. The company plans to offer a seven-year lease to spread this cost.
There is no doubt the cost will be prohibitive. The social housing sector is under severe financial pressure, and fire safety works have consumed an enormous chunk of capital budgets. Few finance directors would welcome spending an additional £2m to add a second staircase to a 20-storey tower block that has already undergone fire safety works.
Equally, in the private sector, leaseholders will probably not have the money or patience for another bill to attach a staircase to the exterior of their building.
“We have spoken to a few councils now and talked about particular buildings, and they say, ‘Well, that’s a stay put building, so we don’t need a second staircase’”
The entrenched view also remains that ‘stay put’ buildings do not require second staircases.
“We have spoken to a few councils now and talked about particular buildings, and they say, ‘Well, that’s a stay put building, so we don’t need a second staircase,’” says Mr Stewart.
“They say they would be interested if the price point was different, but it’s not affordable to build them at the sort of price point they’re talking about.”
There are things that make it better value. The tank in the tower could provide water to sprinklers. This would greatly reduce the cost of fitting sprinklers, as it eliminates the need for expensive drilling from the mains through the core of the tower.
And if an EvacStac were to eliminate the need for a waking watch, reduce insurance premiums, or even negate the need for the building to be emptied of residents because of safety issues, it could quickly become an intervention that saves money.
“I think, for really high-risk buildings, you need to be exploring these things,” says Mr Marriott.
EvacStac might prove helpful in the preparation of evacuation plans for residents with disabilities. Despite the Grenfell Tower Inquiry recommending this course of action, the government has not implemented it.
The EvacStac offers a refuge space for disabled residents on each floor, with communications to the ground. The design can also be modified to include a solar-powered evacuation lift. Designed for use in a fire, it would allow wheelchair users to evacuate unaided.
“Once they get into the tower, they’re in an area of complete safety. They can await rescue if there’s not a lift or, if there is, they can evacuate themselves,” says Mr Stewart.
Inside Housing spoke to several experts, all of whom were positive about the concept, but raised the issue of cost and practical difficulties.
“My biggest concern is the costs, which I fear could be a show-stopper for many applications where this concept is needed”
Paul Bussey, an architect at Allford Hall Monaghan Morris and a long-term advocate of second staircases, calls it “a brilliant and versatile initiative”.
Professor Ed Galea, a globally respected expert in evacuation based at the University of Greenwich, thinks “the concept is good. My biggest concern is the costs, which I fear could be a show-stopper for many applications where this concept is needed.”
He adds that, to work, an evacuation strategy requires an alarm system, which most UK high rises don’t have.
“Much of the advantage of having two stairs could be lost if residents don’t know that they have to evacuate before it’s too late,” he says.
There are those who may feel the EvacStac is a cost too far. But if it offers a solution to the intractable problem of evacuating the riskiest buildings, it deserves to be considered.
Update at 1pm on 2.11.2022
An original draft of this story said building guidance in the UK requires one staircase in a high rise building. This is no longer true of Scotland, and the story has been amended accordingly.
Sign up for our fire safety newsletter
Already have an account? Click here to manage your newsletters
