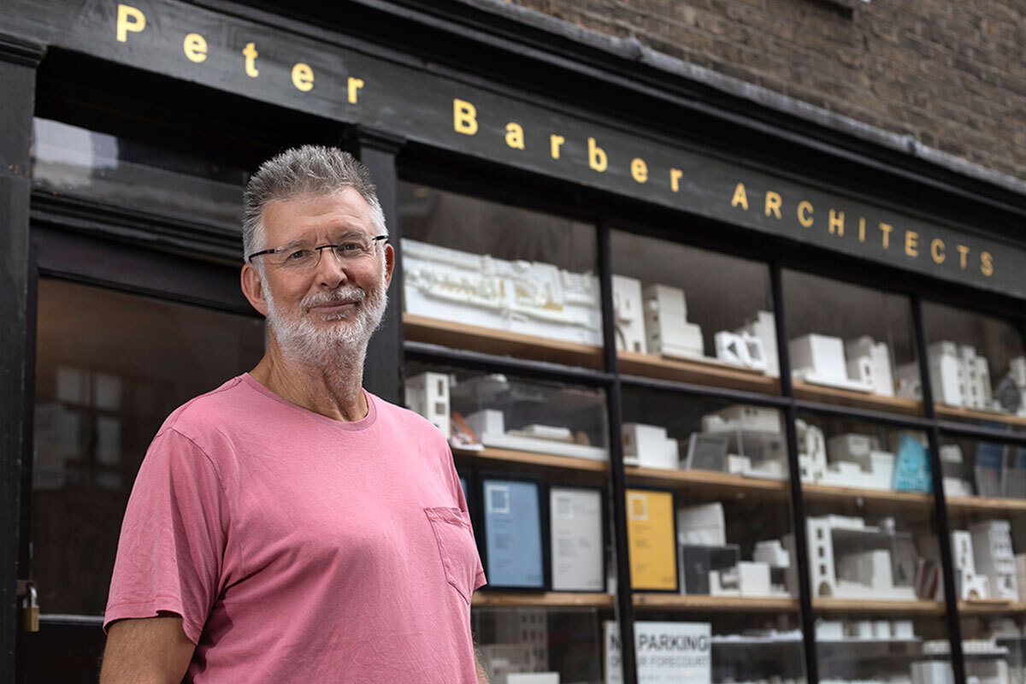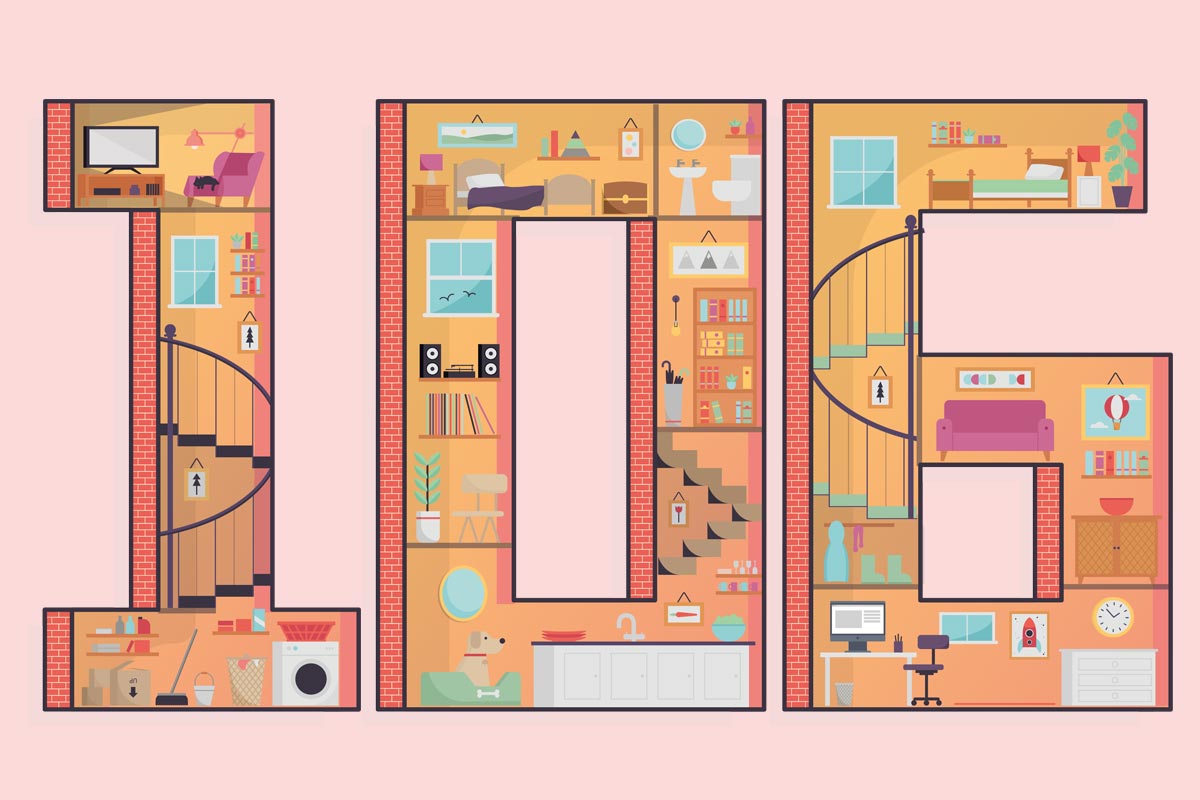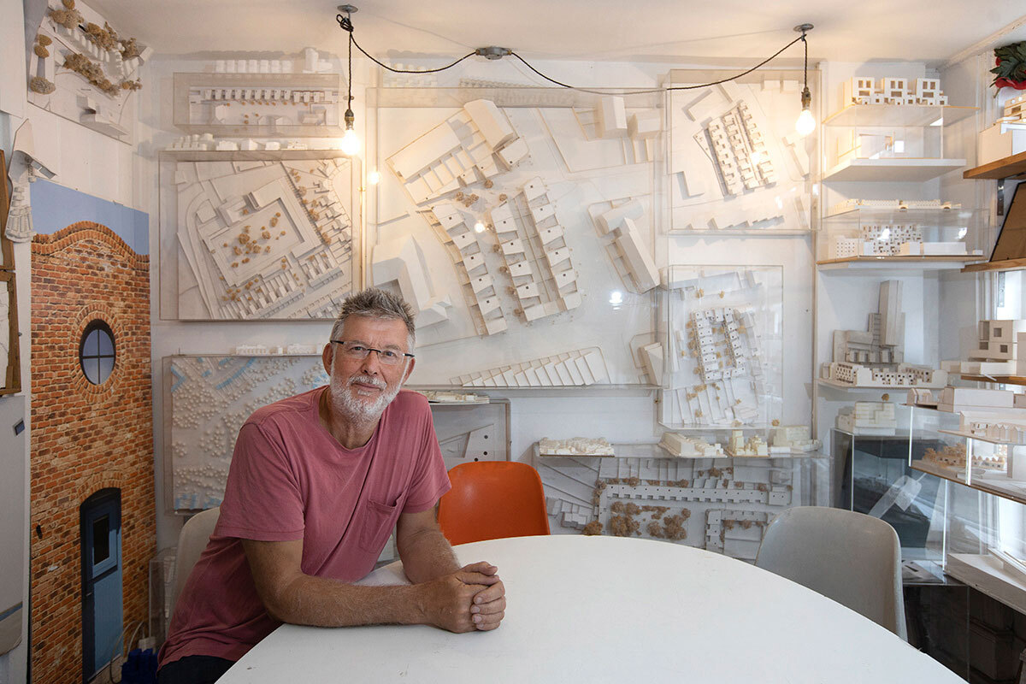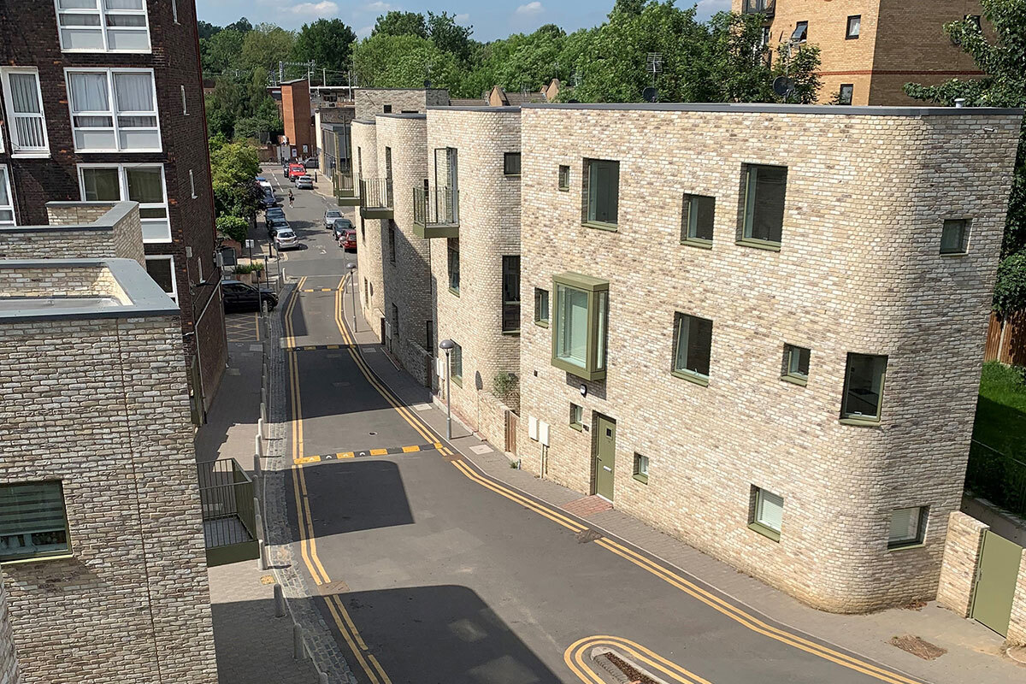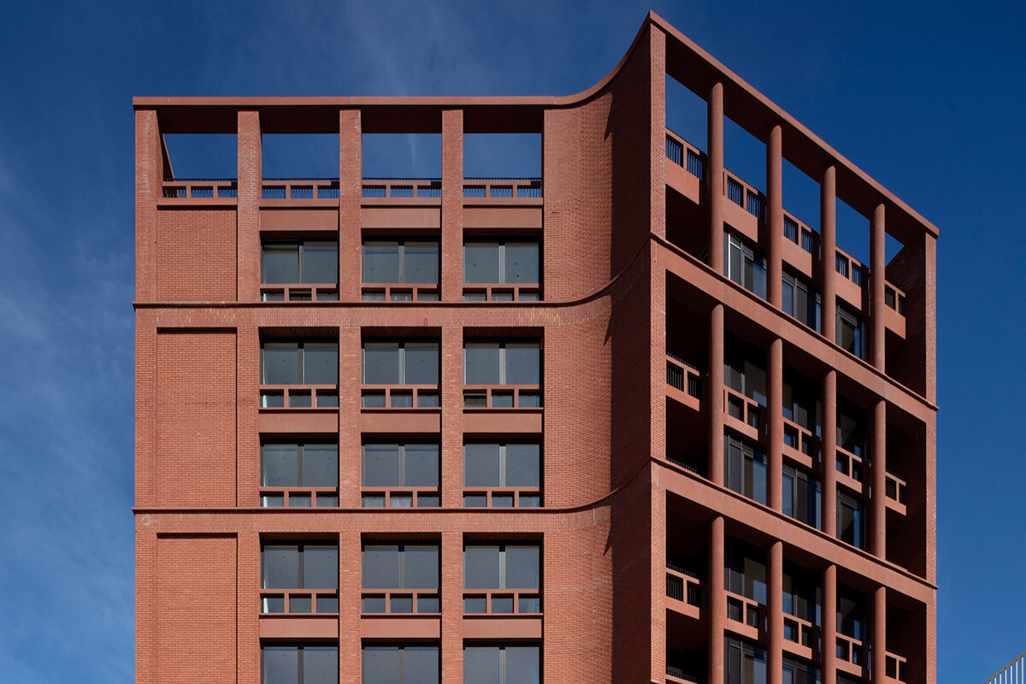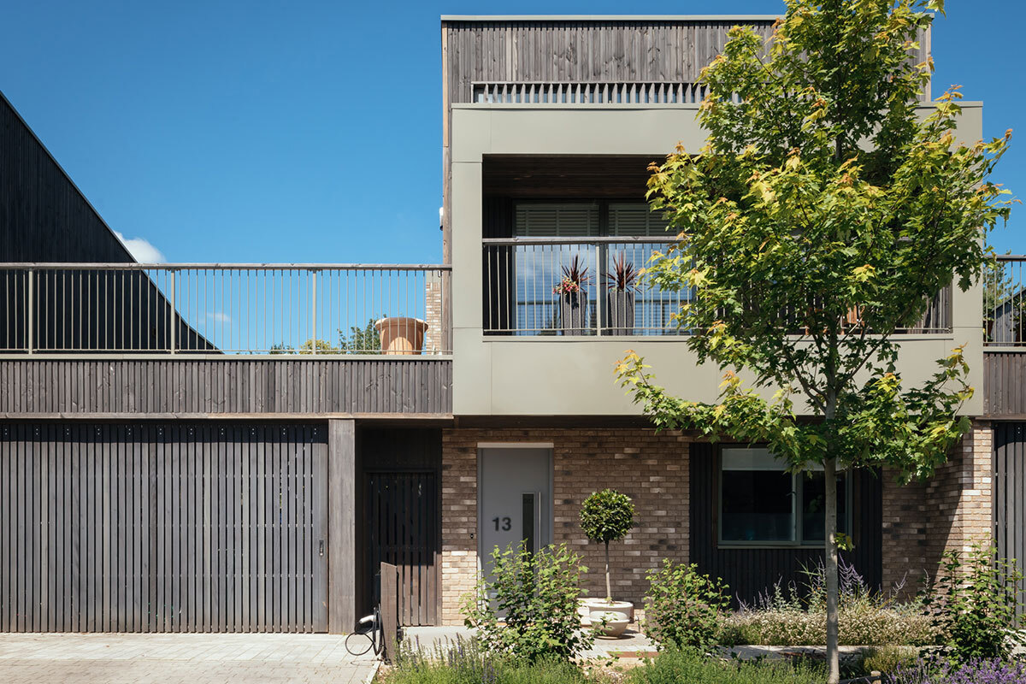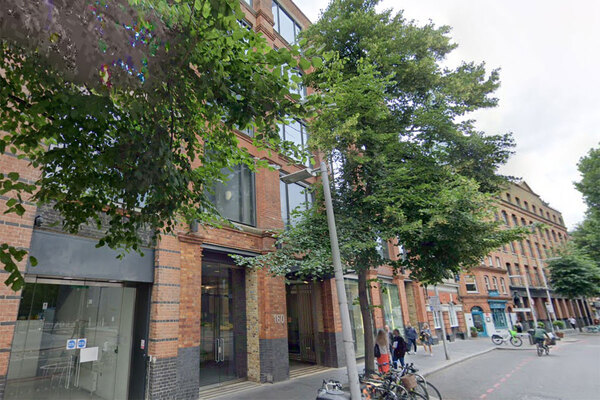You are viewing 1 of your 1 free articles
Meet Peter Barber, star of social housing architecture
Peter Barber is up for yet another architecture award for one of his social housing projects. He speaks to Kate Youde about the ideas that have made his designs so popular. Photography by Belinda Lawley
Peter Barber has made his name with innovative designs for social housing.
He was awarded an OBE for services to architecture last year and elected as a Royal Academician in January. The 61-year-old has attracted fans across the architectural and political spectra for eye-catching social housing projects that rarely feature large blocks but instead rework familiar, usually Victorian, housing typologies, often on constrained sites.
Inside Housing has come to his studio in London’s King’s Cross to find out more about his approach ahead of the announcement of this year’s winner of the Royal Institute of British Architects’ Neave Brown Award for Housing on 13 October.
Peter Barber Architects, the practice he founded in 1989, is hoping to scoop the prize for the country’s best affordable housing design for the second year running (see below).
It was construction that led Mr Barber to architecture. He was “bitten by the bug of building” while volunteering aged 18 at a school in Botswana in the late 1970s. This experience contributed to the development of Mr Barber’s political consciousness as he met people involved in the struggle against apartheid across the border in South Africa.
Keen to escape South East England, where he grew up, Mr Barber headed to the Socialist Republic of South Yorkshire to study architecture at the University of Sheffield. A year out in London followed working at architecture practice Jestico + Whiles on housing projects, which taught the now “inveterate scribbler” the importance of sketching.
“I still get panicky if I’m too far from a pencil,” he says.
“This is all about weight and heaviness and concealment of structure”
Mr Barber returned to Jestico + Whiles after completing his studies at what is today the University of Westminster, where he is now a reader in architecture. He then worked with the late Richard Rogers, the architect best known for the Lloyd’s Building in London with its lifts on the outside and the Millennium Dome.
Mr Barber learned from Mr Rogers that “you have to have an idealism… be political and… have ideas which go beyond the brief”.
While he brought idealism into his own practice, Mr Barber says his architecture does not owe much to Mr Rogers. “His work is about lightness, ephemerality and expression of structure,” explains Mr Barber.
“This is all about weight and heaviness and concealment of structure, and solidity and mass and permanence.”
The ‘this’ to which he refers surrounds us. We are sitting in the entrance/meeting room of Mr Barber’s small studio, a renovated former printworks in a Grade II-listed terrace of four shops on King’s Cross Road. The room is decorated floor to ceiling with models of the practice’s work; they cover walls and line shelves in the shop window. This shows there’s a “lineage”, states Mr Barber.
The project that started this lineage is a project that was never built. Peter Barber Architects collaborated with Jestico & Whiles on a masterplan to regenerate the Haggerston West and Kingsland estates for Hackney Council in the early 2000s. Mr Barber spent a year of Saturdays chatting to residents, which “created a really good foundation for thinking about housing at an urban scale”.
So when his practice won the competition to design Donnybrook Quarter for Circle 33 in Bow, east London, in 2003, Mr Barber had a sketchbook of “oven-ready” ideas. “In a way, those ideas have infused all subsequent projects because the work develops, but it’s very incremental,” he explains.
Donnybrook Quarter is a low-rise scheme for social rent and sale that takes cues for its white walls and curves from modern architecture pioneer Le Corbusier.
Later schemes include McGrath Road in Stratford, east London, which comprises 26 “tower” homes with roof terraces for social rent, affordable rent and shared ownership. They are set around a courtyard on a street corner previously earmarked for a block of flats.
Mr Barber reworked “back of pavement terraces” and back-to-back house types for the Newham Council project, which won the Neave Brown Award for Housing last year. Praising the “sheer inventiveness”, judges deemed it “a scheme to make you smile”.
As well as brickwork, the courtyard is a dominant feature in the practice’s designs. It is a good way of creating “quite dense, low-rise, street-based housing” rather than “very land-hungry” conventional terrace houses, states Mr Barber.
“Some people think it’s PoMo. Some people think it’s Trad. Some people think it’s modern… I think it’s because I’m completely undecided about what I think architecture should be in many ways”
There is a courtyard garden at the heart of the RIBA London Award-winning Holmes Road Studios almshouse-style accommodation for 59 homeless people with support needs. Mr Barber is proud of the project for Camden Council, although he feels that hostels are “a bandaid on the problem”.
The practice’s designs have “quite a universal appeal”, says Mr Barber, with different groups claiming the architecture as their own.
“Some people think it’s PoMo [post-modern]. Some people think it’s Trad [traditional]. Some people think it’s modern. Some people talk about [late Estonia-born, American architect] Louis Kahn. And people talk about [late American architect] Robert Venturi in relation to our stuff. So it’s very strange. I think it’s because I’m completely undecided about what I think architecture should be in many ways.”
Neave Brown Award for Housing 2022 – Kiln Place
Peter Barber Architects designed 15 homes – seven for social rent and eight for sale – for Camden Council on under-utilised sites within an existing estate, including a bin store and disused plant room.
Interventions that benefited existing residents include improved access to a block.
The infill scheme won RIBA London and RIBA National awards.
While he finds it difficult to characterise his style, one thing Mr Barber is sure about is the “powerful social programme” underlying the work. Projects have an identity “which speaks of the city but also of individuals”, he says, by referring back to the street but being articulated to give identity to individual households.
He repeats a statistic he quotes often that 70% of buildings in a city like London are housing. “When we do housing at an urban scale, we are building our city,” states Mr Barber, who would like England to join Scotland and Wales in ending the Right to Buy.
“So when we have a site, we’re always looking at the wider context and trying to work out if there is a potential for us to thread a little route through this project and make a little public space.”
This focus on continuity is “quite profound, actually, because if you think of a really poorly integrated city spatially, it tends to segregate different neighbourhoods”, he says.
“It tends to create a separation between people from different socioeconomic groups, different racial groups, different age groups. And if our objective is to create a society which is better integrated, then the city can play its part in doing that.”
Neave Brown Award for Housing 2022 – Hackney New Primary School and 333 Kingsland Road
In the running for this year’s Stirling Prize, architect Henley Halebrown’s design has already scooped a RIBA London Award and RIBA National Award.
Described by the judges as “an immense sculptural pink brute of a building”, the scheme includes a 350-pupil primary school and 68 apartments owned by social landlord Dolphin Living.
Mr Barber does not claim that architecture can build a community – he thinks communities build themselves – but that it “creates the conditions where there is a statistical higher probability that people will form an association with one another. And it can do the opposite”.
Mr Barber might be designing some of the most feted social housing in the UK today, but he is not afraid of breaking with views that have become conventional in the sector. For example, as we talk it emerges that he has changed his mind about how to fix the housing crisis.
The architect’s Hundred Mile City project proposed building hundreds of thousands of suburban homes in a 200 metre-wide ring around London. Five years on, he favours bringing empty properties back into use.
“If you think of a really poorly integrated city spatially, it tends to segregate different neighbourhoods”
“I’ve woken up to the fact that there isn’t a housing shortage,” says Mr Barber, swayed by the work of campaign group Action on Empty Homes to reduce the number of long-term empty homes in England. The total was nearly 238,000 in 2021, not including holiday lets and second homes.
While acknowledging the issue of overseas investors treating London housing as a commodity, Mr Barber sees the empty homes in “depopulating areas” of the Midlands and North of England as perhaps more significant.
“We should have a more interventionist government, which is encouraging business into those parts of the country,” he says. These empty homes should be refurbished, insulated and double-glazed, he says, which would bring building work into the areas and save embodied energy.
He regards the Conservatives’ levelling-up agenda as “an empty slogan”.
He thinks the solution to the housing crisis lies in energy production.
“Off Brighton, there’s a massive wind farm which provides energy for 350,000 homes. If you had 100 of those going around the UK – a new Hundred Mile City but this is about 7,000 miles – you could satisfy the entire domestic energy consumption requirements of this country and bring a new industry into these far-flung parts of the country which are on their knees economically,” he explains.
Neave Brown Award for Housing 2022 – Lovedon Fields
This scheme in Hampshire was designed by John Pardey Architects to a brief set by developer HAB Housing’s chair Kevin McCloud (presenter of Grand Designs).
It comprises 50 apartments, terraces and detached houses – 40% of which are for affordable rent and shared ownership.
The development has won RIBA South and RIBA National awards.
The work of architects on social housing is being increasingly recognised. Mikhail Riches with Cathy Hawley won the 2019 Stirling Prize for the Passivhaus Goldsmith Street scheme for Norwich City Council – the first time social housing had won the award for the UK’s best new building.
Mr Barber also admires the affordable housing work by his former university peer Meredith Bowles of Mole Architects; Muf Architecture, which specialises in public realm; and housing specialist Mae.
He has also noticed more architects doing work like his own. “I come around the corner quite often and think, ‘I didn’t know we’ve done a building here’ and it’s somebody who’s using lots of the ideas,” he explains.
One architect noted on Twitter that “we seem to be entering an era of faux-barberism”. Mr Barber, who saw the comment, laughs when I repeat the phrase. “I’m utterly flattered by that.”
Designer Adam Nathaniel Furman, who sells brightly coloured McGrath Road merchandise, from mugs to mouse mats, has called Mr Barber the “rockstar architect of the 2020s”. But does Mr Barber live up to the billing?
He has “retired” the leather jacket he wore for 20 years, but enjoys an occasional “lost evening” with a bottle of Jack Daniels and playing rock ‘n’ roll with a colleague. The studio houses a drum kit, electric piano and guitar downstairs.
Despite his success, Mr Barber is determined not to grow the practice beyond a team of 10. While corporate and local authority clients may feel reassured by size, he thinks it is hard for a large practice to maintain quality.
Is there something he would still like to achieve? The Stirling Prize perhaps? “Well that’d be nice,” Mr Barber replies. Every year people tip the practice, he adds, but he thinks it is a “lottery”. “We’ll get there eventually.”
Sign up for the IH long read bulletin
Already have an account? Click here to manage your newsletters
