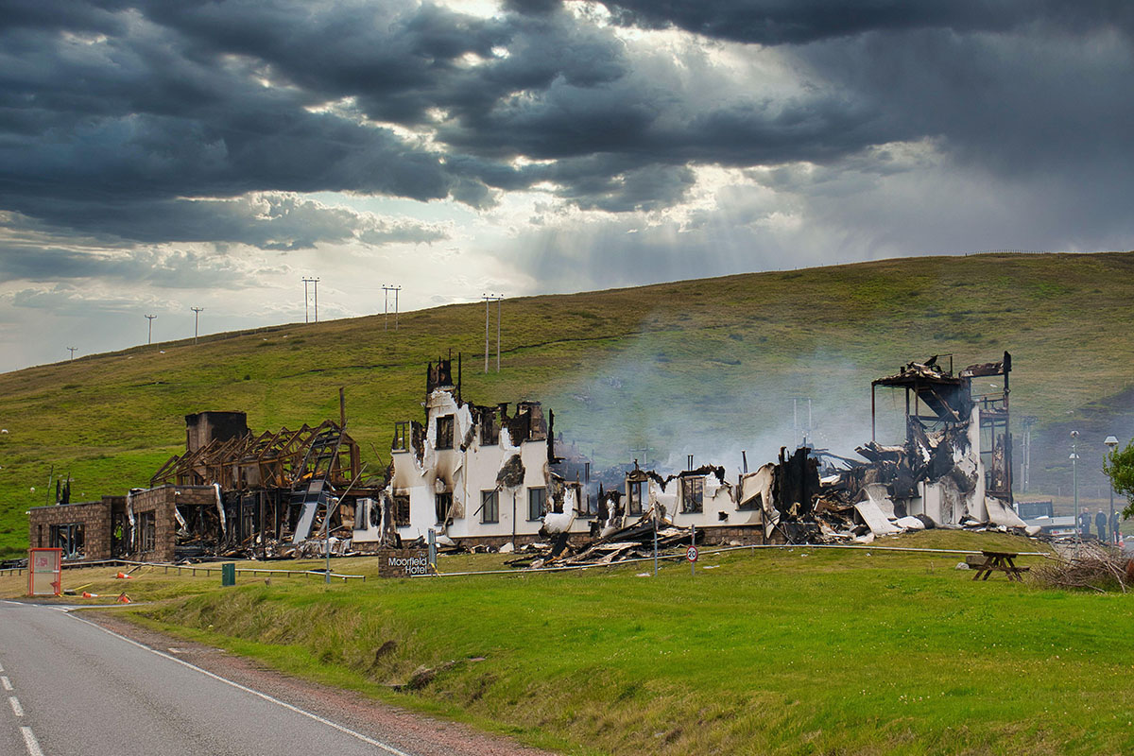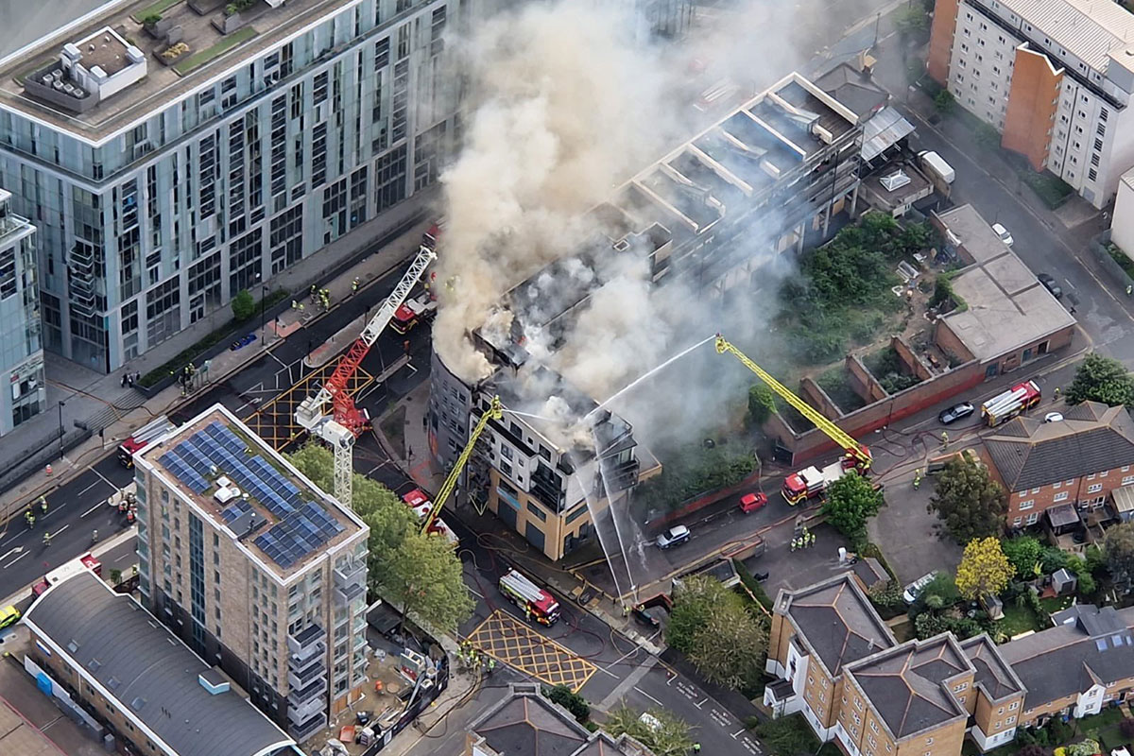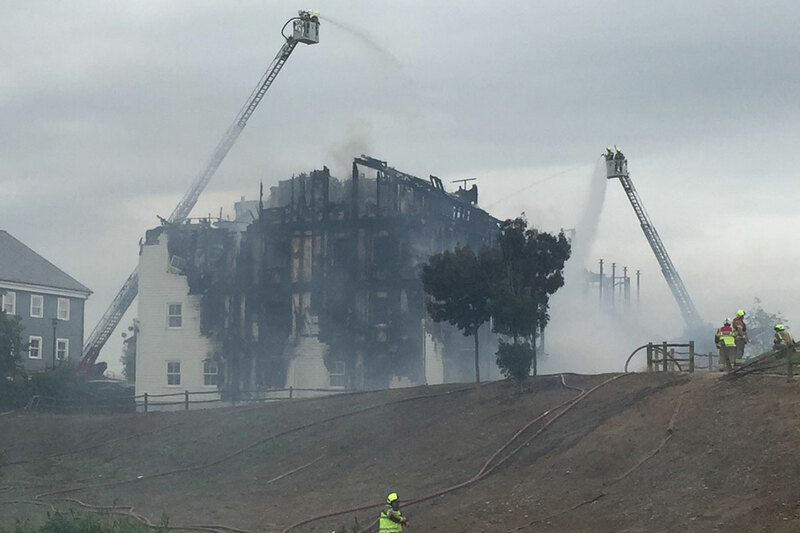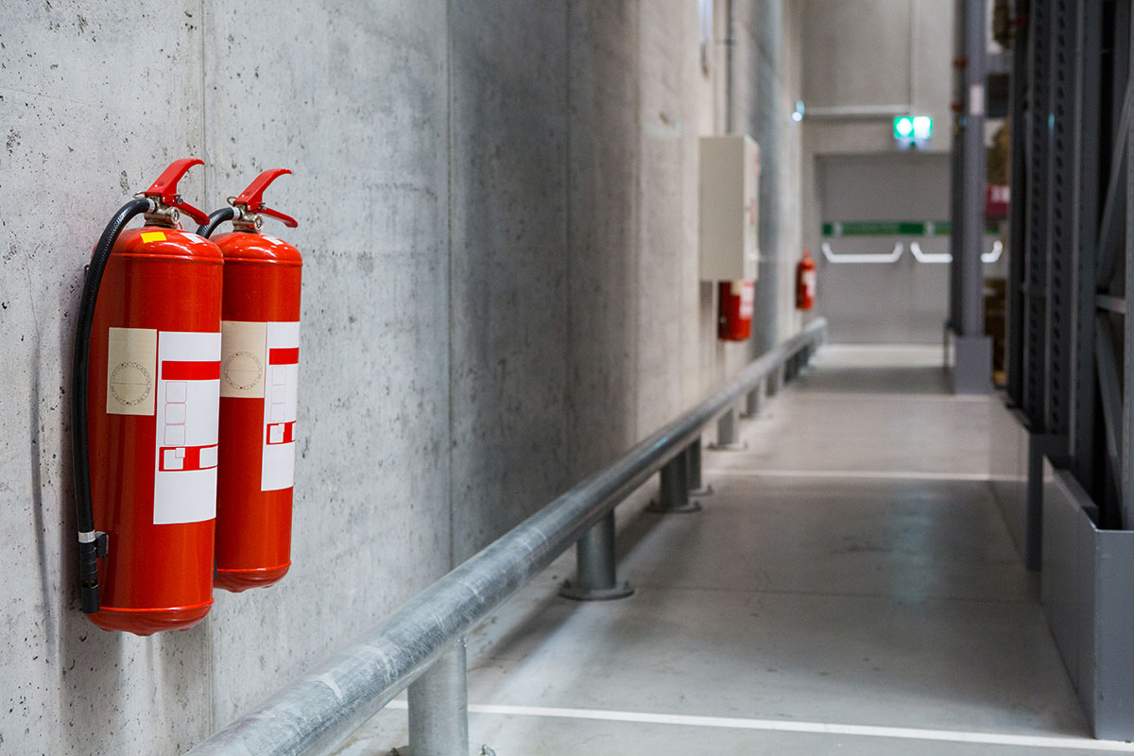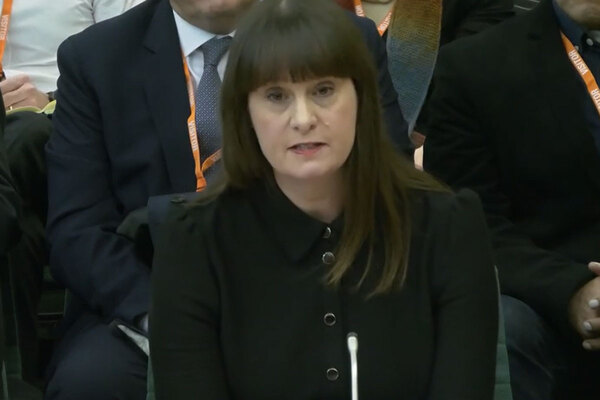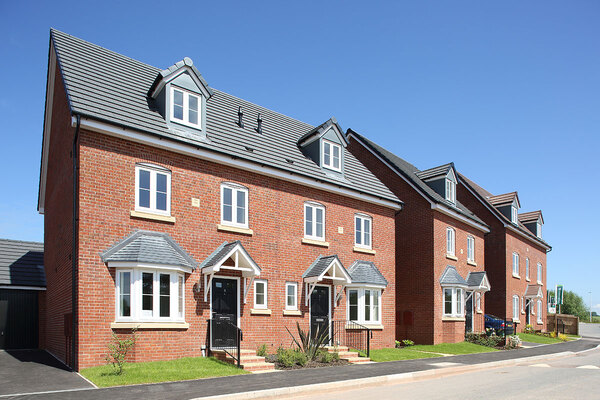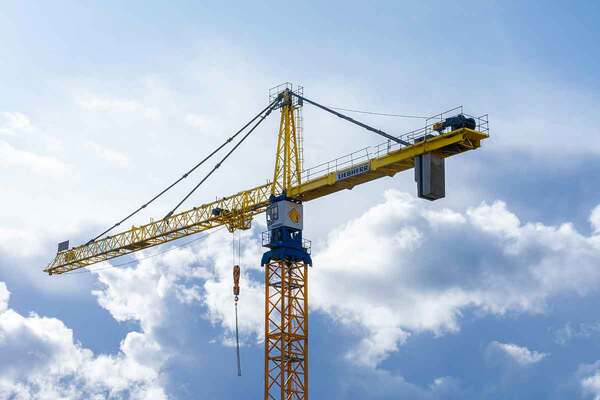You are viewing 1 of your 1 free articles
The echo of a future inquiry
Missing or defective cavity barriers within the structure of modern buildings can pose a major fire safety risk. Are regulations doing enough to ensure this problem does not become endemic, asks Peter Apps
What do you know about Building Regulation B3(4)?
Unless you are a particular type of architect or fire engineer, the answer is probably very little.
It is the line which requires buildings to be “designed and constructed so that the unseen spread of fire and smoke in concealed spaces… is inhibited”.
Exactly one line later comes B4(1) – the requirement that the external walls of the building will “adequately resist the spread of fire”.
You could argue that the Grenfell Tower fire and the nationwide cladding crisis which have followed it have represented the shuddering realisation that the industry in the UK has, for a period of decades, not been complying with B4(1). There are those who fear the next crisis will be a similar realisation about B3(4).
Modern methods of construction (MMC) have been pushed by central government for well over a decade and are seen in some quarters as the answer to the industry’s problems.
It is easy to see why: the potential gains on speed, the precision engineering that is possible in a factory setting and the environmental benefits all make it look like a superior process to the traditional building sites we are all familiar with.
But talk to fire engineers about MMC and it is not long until you will hear the word ‘cavity’. This means, in simple terms, the gaps in the structure between the factory-made components of the building.
This carries a serious potential fire risk if not dealt with properly. A fire which enters a cavity can burn unseen and – protected from sprinklers or firefighters’ hoses by the walls of the building – can be virtually impossible to extinguish. In the worst cases, this can end in the total collapse of the building.
The further down the road of MMC we have progressed, the more cavities we have introduced into our buildings. Solid walls, ceilings and floors are a thing of the past. We now deal in plasterboard, air and lightweight structures – often made from combustible timber battens.
That means the efforts to fit cavity barriers are utterly crucial. But this process is subject to the same systemic flaws in the construction industry which will be wearily familiar to anyone who has engaged with the topic: a subcontracting model that drives towards the cheapest, a lack of expertise and little or no meaningful oversight from main contractors or building control.
The result is that a number of sources I have spoken to are desperately worried about the standard of work surrounding cavities and the potential disaster that could unfold as a result.
“I’m talking to you because I don’t want to say this for the first time at a public inquiry,” said one source bluntly at the end of our conversation.
These fears are not merely theoretical. We have seen various timber-frame buildings lost to fire since 2008. Where enough of the structure has remained to enable an investigation, missing or improperly fitted cavity barriers have frequently been found.
But timber-frame buildings are never more than around seven storeys tall. Developments in MMC has allowed us to go much higher.
We now build tall, residential buildings which are stacked together from modules built in a factory and are, by their nature, riddled with cavities through which fire could spread unseen.
In 2020, an MMC hotel in the Shetland Islands was razed to the ground in a fire. This 106-home hotel was only three storeys and all the guests walked out and watched from the car park as the blaze consumed the building.
But what would have happened if that structure was effectively turned on its side and transformed into a 30-storey building?
We are putting up such buildings around the UK and without a special set of regulations for MMC, we are building them to the same guidance as traditional construction: one staircase, no fire alarms and total reliance on a ‘stay put’ evacuation strategy which assumes the building can resist fire for two hours.
The story of how we have reached this point bears an eerie resemblance to the story of the rise of combustible cladding.
Fire tests that weren’t quite what they seemed. Warnings to the government which fell on deaf ears. Regulations not keeping pace with industry change. A battle between two sides of the industry, with fire safety reduced to a pawn in a struggle for market share (for mineral wool and plastic insulation manufacturers in the cladding saga, read structural timber and masonry here).
Consequences
The fears are not just of a disaster, although that would be enough to justify action – but its aftermath. As we have seen with cladding, one big fire with major loss of life would set off an industry-wide process, driven by mortgage and insurance providers, to find other risky buildings and ensure their safety.
It has been difficult enough to figure out whether the walls of a block are combustible. But what do you do when the problem is buried deep inside the 3D structure of the building? As one source observed, you would have to destroy the building just to find out it was safe.
This is no longer entirely hypothetical. In October 2020, housing association Notting Hill Genesis had to move hundreds of residents out of an MMC block in west London, after finding the fire safety work was not up to scratch.
Just imagine the consequences, and cost, should we find hundreds of buildings with similar issues.
There are things we could do now. Cavity barriers could – and should – be photographed and catalogued as they go in. This could be regarded as part of the Regulation 38 safety information, which needs to be handed to the building owner on completion. At the very least, this would provide a way to demonstrate safety if the need ever arose.
And a delayed review of the rules for MMC could be expedited. This is still a new way of building people’s homes, especially at height. It has enormous transformative potential to solve long-standing problems in the construction sector, but needs to be properly regulated. The market simply does not demand safety on its own.
Of course, the warnings of a disaster may not come to pass. Big fires are rare and fires as serious as Grenfell (or even Lakanal House) require an extraordinary sequence of failures extending well beyond the construction method, into the management of the building and the firefighting operation. This means we might get away with it.
But we might not. And if the cost and complexity of answering these difficult questions is high now, it will be far, far higher if we wait too long.
Peter Apps, deputy editor, Inside Housing
Sign up for our fire safety newsletter
Already have an account? Click here to manage your newsletters

