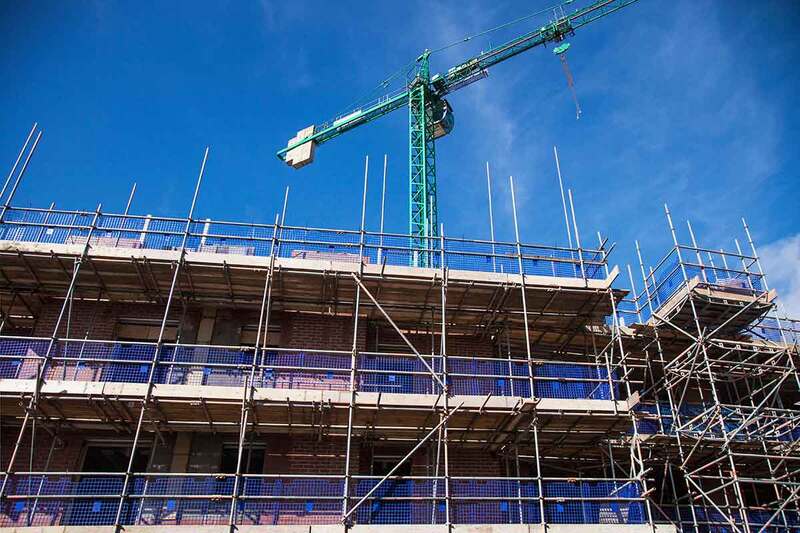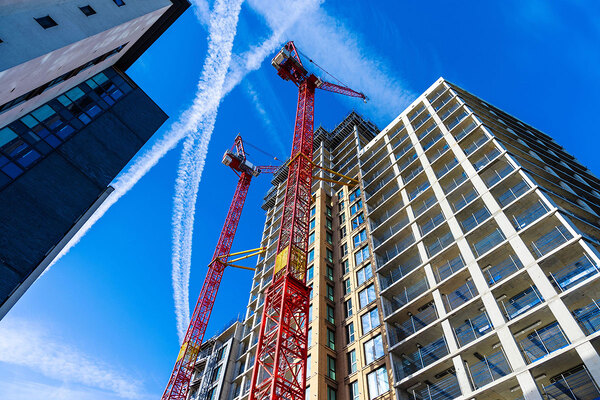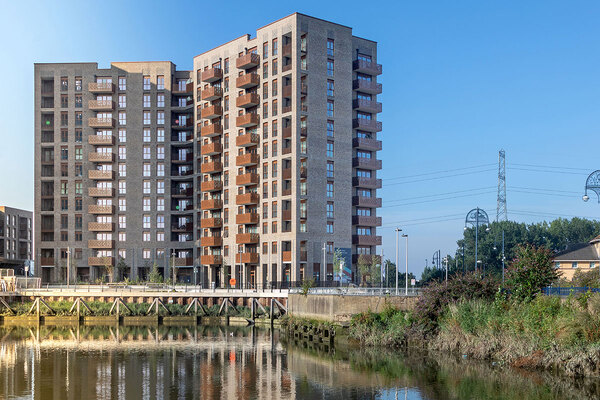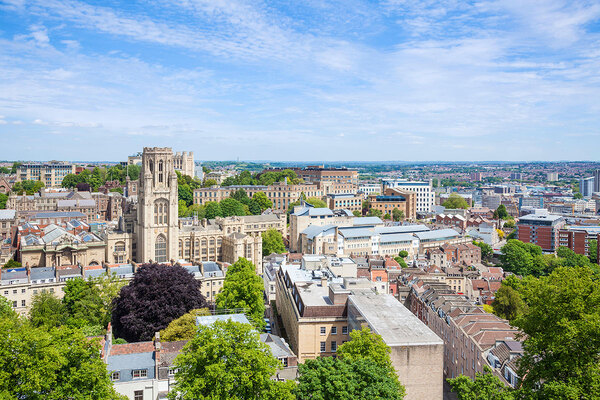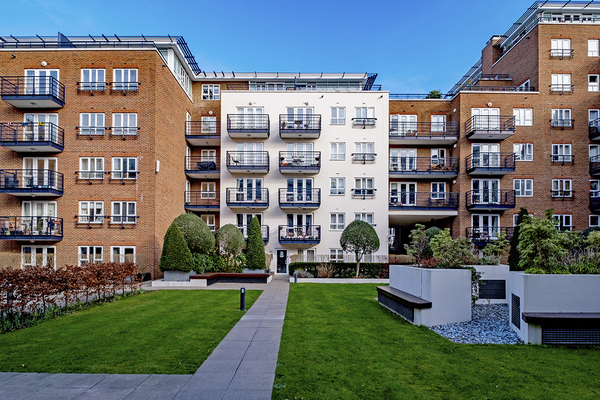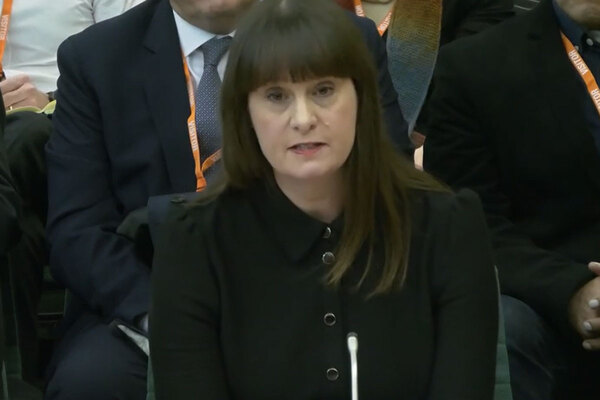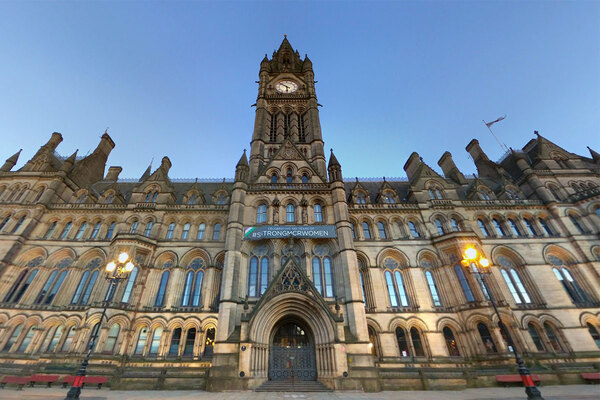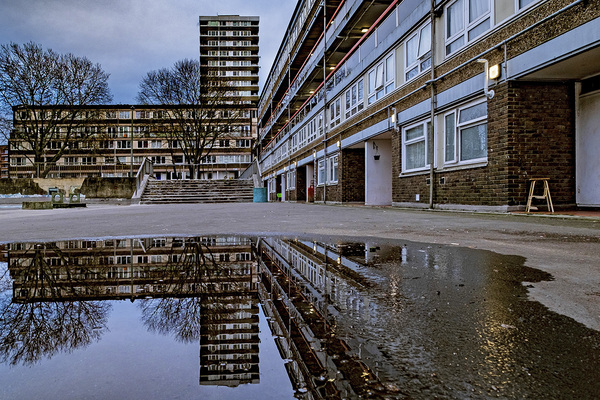You are viewing 1 of your 1 free articles
Net zero homes: innovating through challenges
Every project, no matter how challenging, presents an opportunity to push the boundaries of what’s possible, writes Tara Gbolade, co-director of Gbolade Design Studio
As an architect passionate about sustainable design, I’ve always believed that every project, no matter how challenging, presents an opportunity to push the boundaries of what’s possible. Our recent Hermitage Mews project, eight townhouses designed to net-zero standards, showcases how small and medium-sized (SME) developers can make a significant contribution in addressing the climate crisis while delivering high-quality homes on small sites.
When we were approached to redesign this project in the middle of COVID, we were all re-evaluating what the future of homes might look and feel like, now that society was adopting a more hybrid way of working. The narrow, sloping site at Beulah Hill in London had a 1.5-metre drop from front to rear and trees with Preservation Orders in place.
We saw the site’s challenges as opportunities to innovate.
The slope inspired us to design split-level homes, creating unique, voluminous spaces that appear larger than their actual dimensions. Critically, though, the homes would bring natural light deep into the space, to accommodate people staying at home for extended periods.
Furthermore, the spaces allow for more flexible uses, such as home-schooling and offices, that could be connected (or not) to more family-centred spaces such as dining areas and kitchens.
We felt future homes would need to contribute more intentionally to improving occupants’ mental and physical health and well-being, so we chose to look beyond our traditional performance standards of Building Regulations and maximise occupant comfort through higher performance standards: the RIBA 2030 Climate Challenge.
“We felt future homes would need to contribute more intentionally to improving occupants’ mental and physical health and well-being, so we chose to look beyond our traditional performance standards”
Employing the RIBA 2030 Climate Challenge meant a fabric-first approach. Energy efficiency is achieved through high-performance insulation, timber structures and renewable-energy systems. The design prioritises low embodied carbon, utilising timber construction, glulam beams and wood-fibre insulation. Air-source heat pumps, photovoltaic panels and mechanical ventilation with heat recovery are all employed. Triple-glazed windows ensure thermal and acoustic comfort.
As lead consultants on the project, it was imperative to us that all consultants were willing and able to engage with an iterative design process to achieve the best outcomes. This included redesigning structural elements to prioritise timber over steel and using glulam ridge beams instead of what, traditionally, would be steel.
To aid the process, we worked in a 3D building information modelling environment that allowed us to undertake clash detection of structural and mechanical, electrical, plumbing and heating (MEPH) elements prior to commencing works on site.
As part of our ambition to lower the impact of embodied carbon, our original design called for a fully timber construction, particularly as the homes are only three storeys high. After the Grenfell fire, however, the developer was concerned about how easy it would be for future homeowners to get a mortgage if the building was timber-framed.
To address this concern, we adopted a hybrid solution, using masonry construction for the external walls and timber construction for the party and partition walls, including structural elements such as beams. This solution satisfied both sustainability goals and market considerations.
The Ukraine war led to a tripling of timber costs, affecting both the structural elements and the wood-fibre insulation. The wood-fibre insulation was chosen for a range of reasons; critically, as a natural insulation material, it had low embodied carbon (10-20kg CO2e/m2). In contrast, the more common PIR (polyisocyanurate) insulation has an embodied carbon of about 100-150kg CO2e/m2. The tripling of the cost of timber represented a big challenge.
“Sustainable design isn’t just about numbers and targets. It’s about creating spaces that enhance people’s lives while respecting our planet”
Our team thought deeply about this issue, wishing to be flexible to address the development cost increase, without compromising on sustainability and, specifically, our embodied-carbon goals.
We retained wood fibre in the roofs, which covered a smaller area. For the walls, we switched to mineral wool insulation, specifically, glass mineral wool insulation made with 84% recycled glass. This allowed us to keep embodied carbon down (15-30kg CO2e/m2), taking advantage of its excellent fire-resistant and soundproofing properties, particularly as the homes fronted the busy Beulah Hill.
With a development value of £3.4m, achieving net-zero standards was no small feat. STA Consultancy completed the delivery of this project. They were responsible for project management and cost consulting, with finance from Atelier, which specialises in sustainable lending, a market that continues to grow. With more financial lenders incentivising SME developers through low-interest debt, this will continue to encourage them to make more adaptive decisions on how we build.
Sustainable design isn’t just about numbers and targets – it’s about creating spaces that enhance people’s lives while respecting our planet. It’s about turning challenges into opportunities for innovation.
As the housing industry faces increasing pressure to deliver more homes, I believe it’s important to share and learn from projects like this that allow us to deliver sustainable homes without compromising on quality. While the path to high-quality housing isn’t always easy, it is infinitely rewarding.
Tara Gbolade, co-director, Gbolade Design Studio
Sign up for our development and finance newsletter
Already have an account? Click here to manage your newsletters





