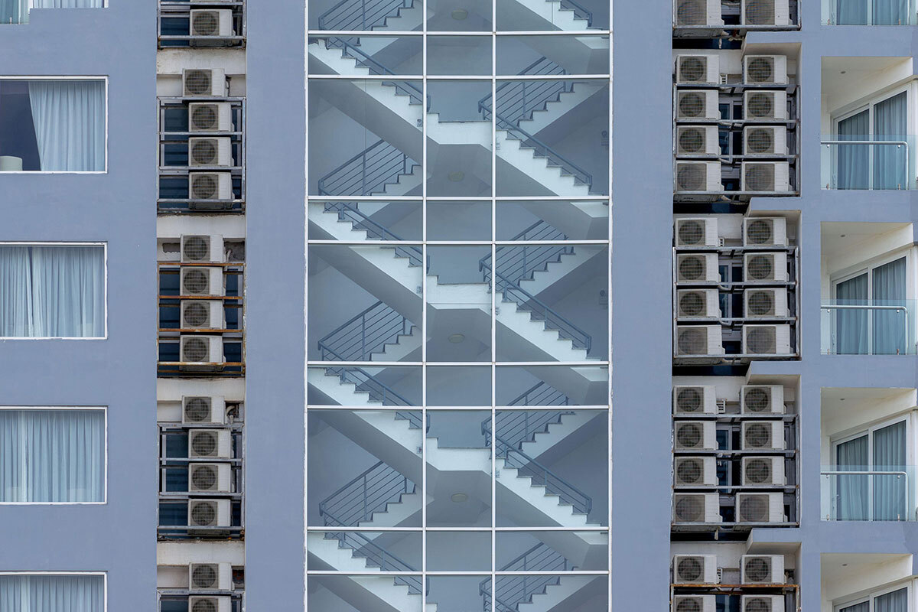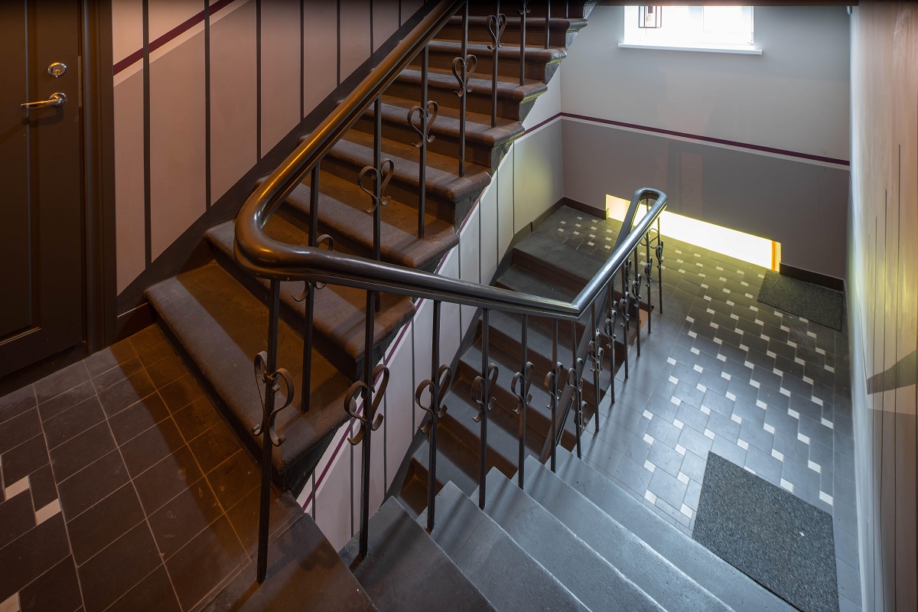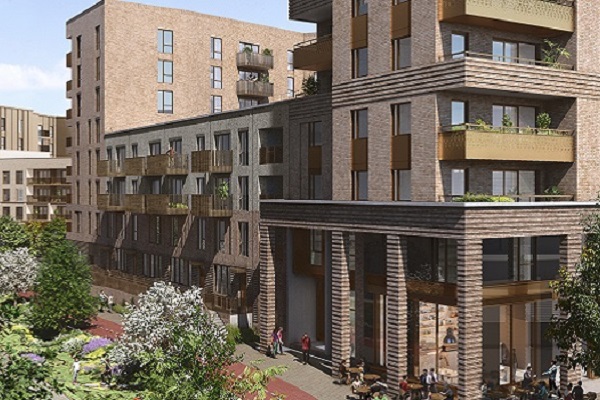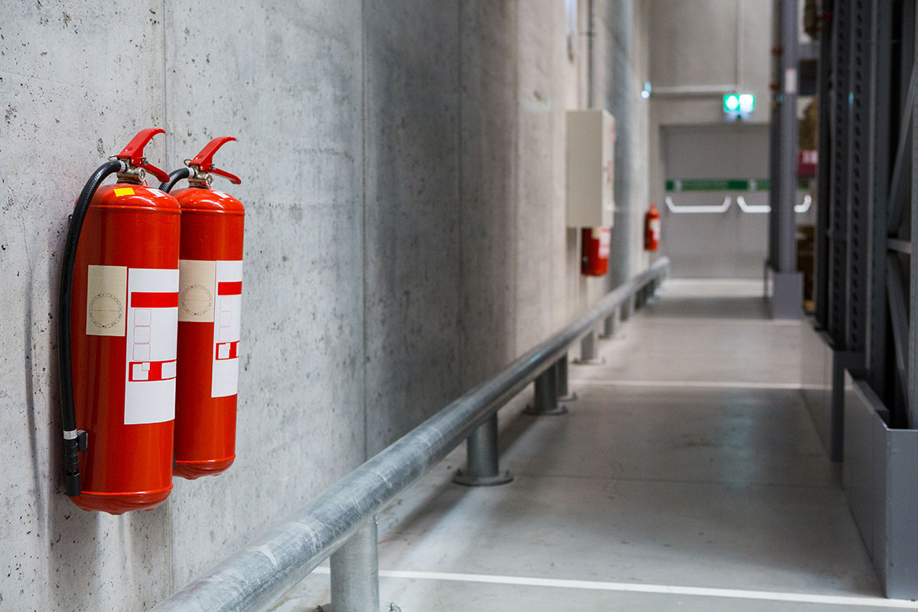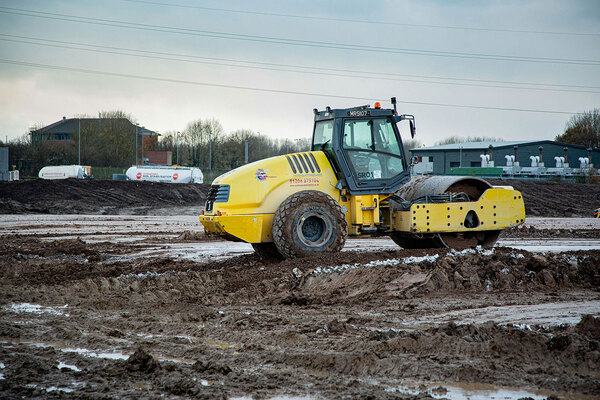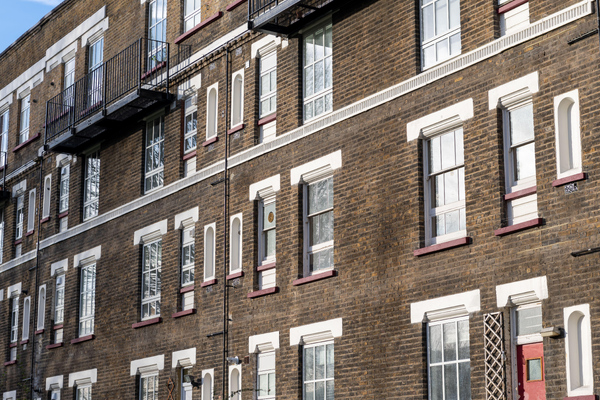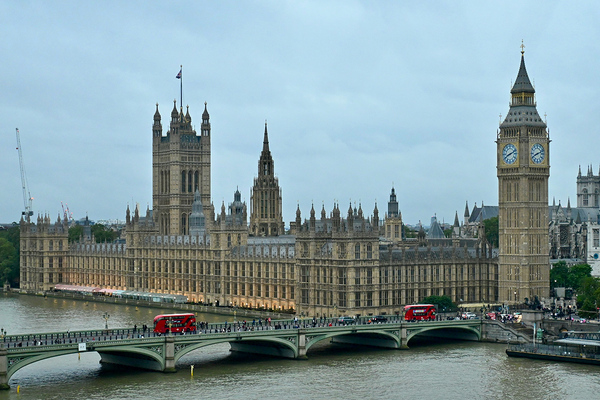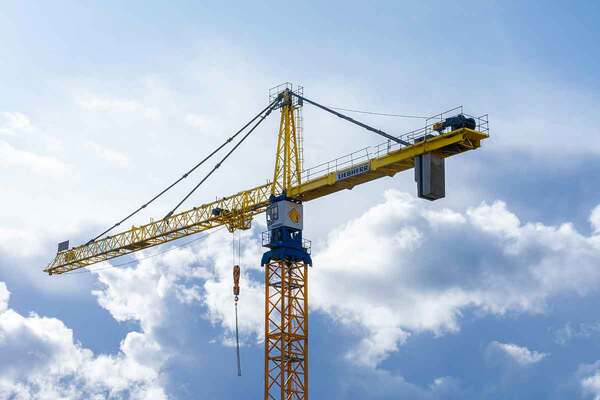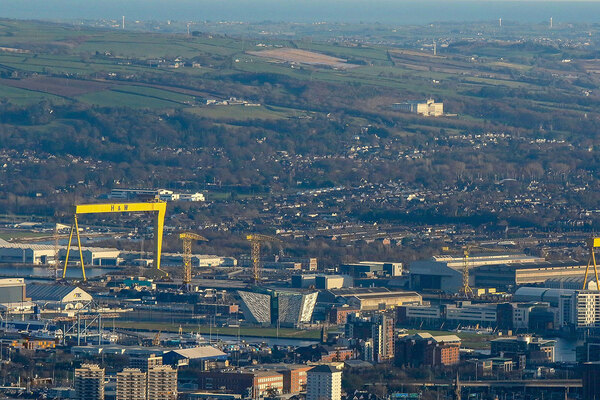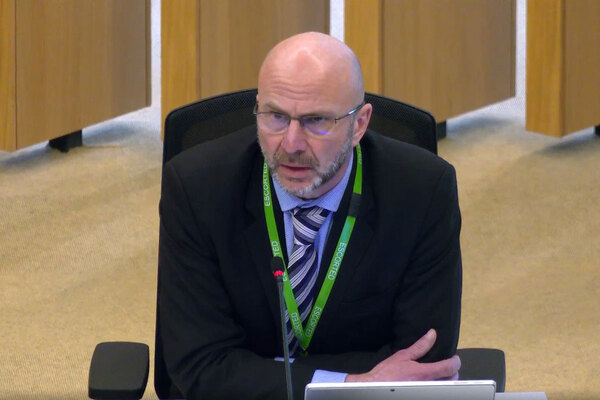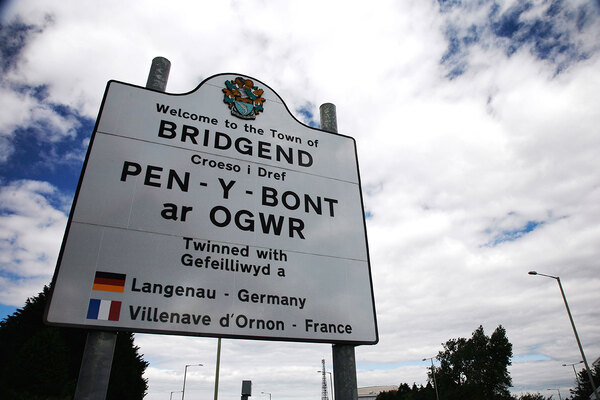You are viewing 1 of your 1 free articles

Conrad Speckert is an intern architect in Toronto, and co-author of the proposal to introduce single staircase permissions for up to six ...more
A foreign perspective on second staircase regulations
Conrad Speckert uses global analysis to explore whether second staircase requirements are truly fit for purpose
Changes to building regulations are often a reaction to exceptional failures.
In the UK, the Grenfell Tower disaster and subsequent inquiry have led to a requirement for second staircases in new buildings taller than 18 metres in height, as well as many other important building safety reforms.
Following requests from the London Fire Brigade and Royal Institute of British Architects, the UK government consulted on a height of 30 metres, which was then superseded by the housing secretary’s recent announcement of 18 metres.
Scotland introduced the same threshold in 2019 and is referred to in support of standardisation across jurisdictions.
While perhaps irrelevant within a post-Brexit context, this will make the UK significantly more restrictive than nearby European countries. In Germany, it is legal to build apartment buildings with a single staircase up to 60 metres in height. In France, it’s up to 50 metres.
However, 18 metres corresponds with the code change request to allow for a height of six storeys in Canada. The proposal is intended to incentivise ‘missing middle’ housing – a term used to describe the shortage in housing of a scale between low-rise houses and high-rise apartment buildings.
The current building code requirement for two staircases for any multi-unit residential building in Canada means that buildings of three storeys are subject to the same constraint as buildings of 13 or 30 storeys.
“With the exception of Uganda, Canada is the most restrictive country”
Yet, research on the history of the building code in Canada suggests that this principle is based on an understanding of methods of construction and firefighting from the early 1900s and is “not representative of today’s capabilities”. The result is most apartment buildings designed similarly to hotels, with two staircases on opposite ends of a ‘double-loaded corridor’ and most dwellings having access to daylight and fresh air only from one side.
The requirement for two staircases and a connecting corridor is particularly challenging to accommodate on smaller sites in existing urban areas and several US jurisdictions have recognised this problem: Seattle, New York City and Hawaii allow single staircase buildings of up to six storeys with additional safety measures.
Washington, California and Oregon have also recently passed state legislature bills to study and adopt such changes. An excellent example such buildings is the Capitol Hill Urban Co-housing development on a constrained urban lot in downtown Seattle – a five-storey small apartment building that would otherwise not have been feasible.
In support of the code change, I prepared a jurisdictional scan comparing second staircase requirements across more than 30 jurisdictions. This revealed that with the exception of Uganda, Canada is the most restrictive country. Meanwhile, Switzerland and South Korea do not specify any maximum building height, instead placing limits on the floor area, travel distance, number of dwellings and number of occupants served by the single staircase.
Many jurisdictions also require additional fire suppression and smoke-control measures to protect the integrity of the single exit stair, and the UK previously followed a similar approach by relying on compartmentation to support a ‘stay put’ evacuation strategy.
In developing the Canadian code change request, an important consideration was to remain agnostic towards construction types and require other additional safety measures to allow for timber construction. Without robust alternatives to non-combustible construction, building regulations will fail to address the generational risk caused by the embodied carbon emissions of concrete and steel.
From a Canadian perspective, fire sprinklers are required over three storeys, the single staircase proposal is for six storeys, and mass timber is permitted up to 12 storeys (with site-specific permissions up to 18 storeys).
Given the UK has introduced similar thresholds for second staircases and fire sprinklers, it may be appropriate to revisit other requirements that are no longer appropriate.
Conrad Speckert, Toronto-based architect and co-author of the proposal to introduce single staircase permissions for up to six storeys in the National Building Code of Canada
Sign up for our fire safety newsletter
Already have an account? Click here to manage your newsletters
