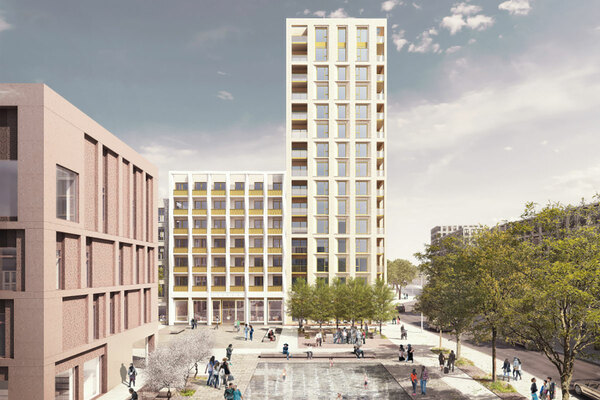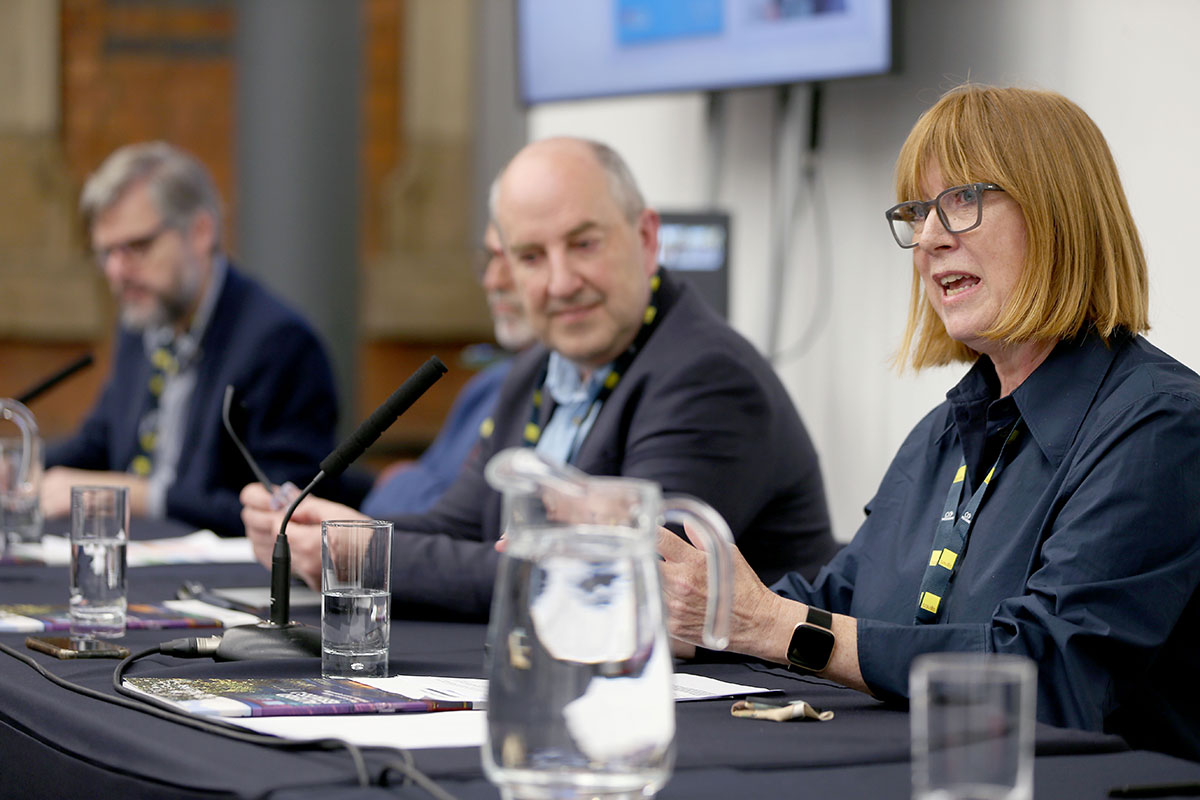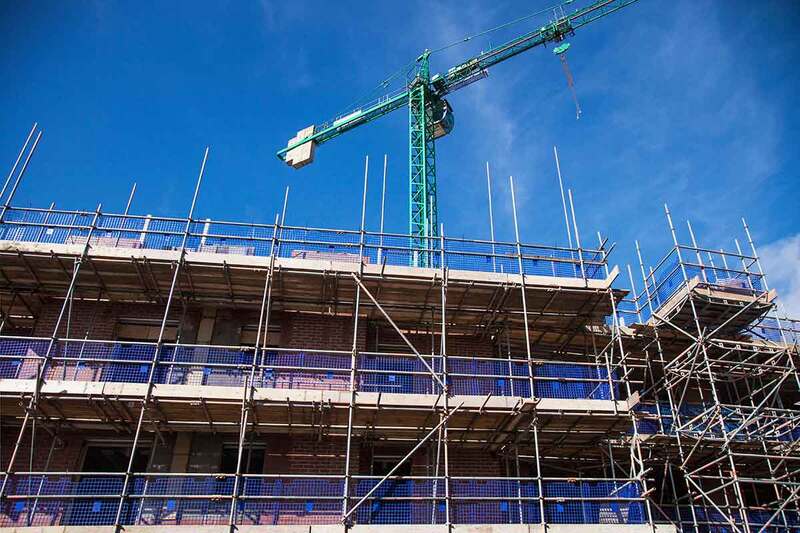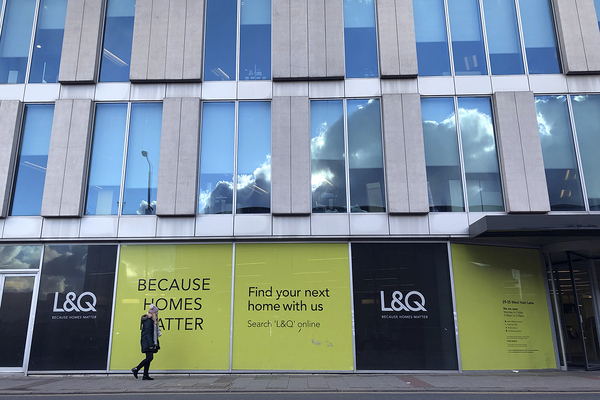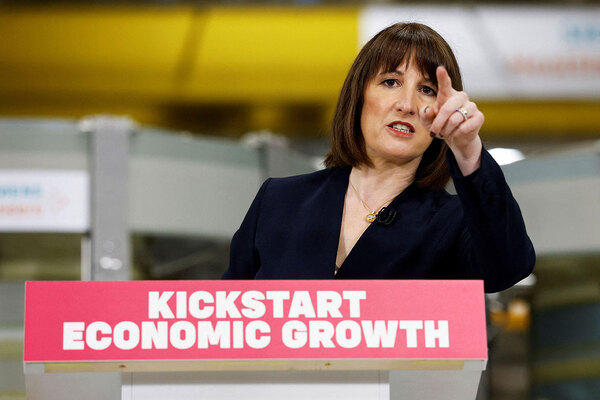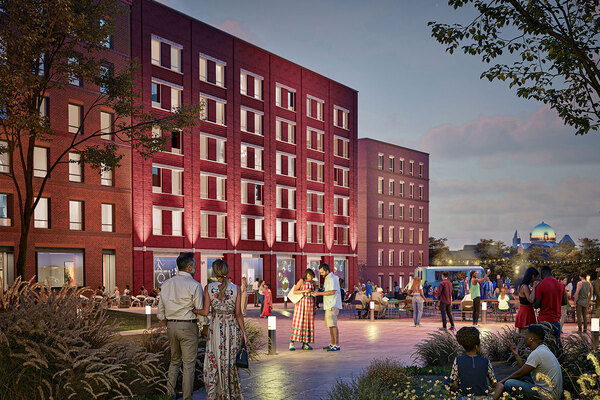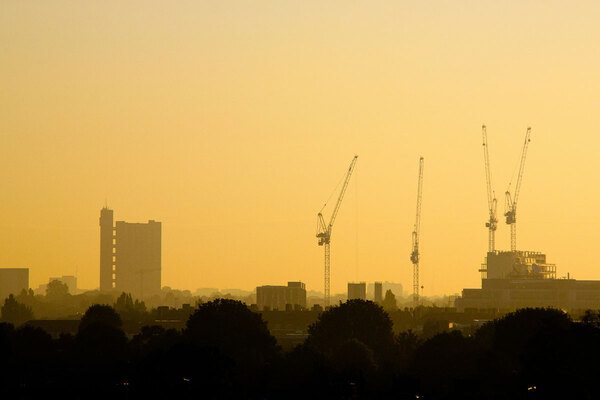You are viewing 1 of your 1 free articles
Notting Hill Genesis submits plans for new 600-home regeneration scheme
Notting Hill Genesis (NHG) has submitted a planning application for 614 new homes forming the next phase of the Aylesbury Estate regeneration in south London.
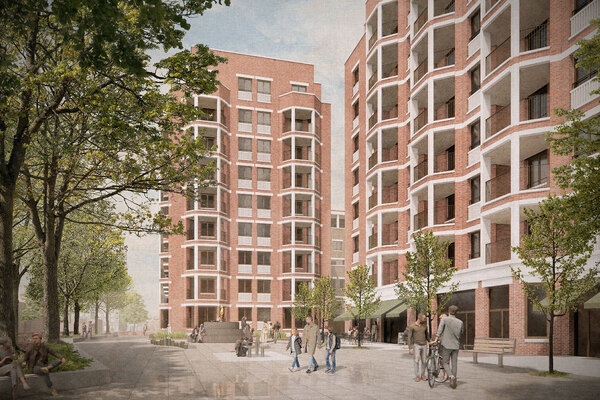
The new housing would replace about 400 council homes as part of the demolition and rebuild of the 2,700-home estate in Walworth.
Southwark Council signed a £1.5bn deal with NHG in 2014 to oversee the vast regeneration project over an 18-year timespan.
The Aylesbury Estate was the site of a long battle between local leaseholders and the council, which was eventually granted compulsory purchase powers to buy properties by then-housing secretary James Brokenshire in 2018.
Two years ago, Southwark Council struck a deal with NHG to buy almost 300 homes in the first phase of the regeneration, increasing the number available for social rent.
If approved, the new plans for Phase 2B would deliver 50% affordable homes, in line with original targets set by the partnership in relation to the wider scheme.
The new homes range from one-person flats to five-bedroom maisonettes for families.
The Phase 2B scheme will include more than 400 square metres of non-residential space, NHG said. It will be centred around a new park taking up a similar area to the green space on the existing estate.
A new public square will replace a car park on Thurlow Street, one of the main roads bounding the development.
John Hughes, group director of development at NHG, said: “Since the original masterplan was approved in 2015, there have been significant policy and social changes.”
He said that NHG had “therefore taken a fresh approach to the design, street layouts and living spaces, including an increase in the number of family-sized homes and green spaces”.
“We have submitted a new planning application to the council for the revised designs, which maintains the principles of the original vision for the Aylesbury,” Mr Hughes said.
“We have consulted with local residents and stakeholders about these changes over the last 12 months, helping to ensure the updated plans deliver what the community needs.”
Maccreanor Lavington is the lead architect and masterplanner for Phase 2B, working alongside plot architect Haworth Tompkins, Sergison Bates, East, and Architecture Doing Place.
Full planning approval for the scheme is expected later this year, with construction work expected to begin during 2023.
Inside Housing has approached NHG for further details.
Sign up for our development and finance newsletter
Already have an account? Click here to manage your newsletters
