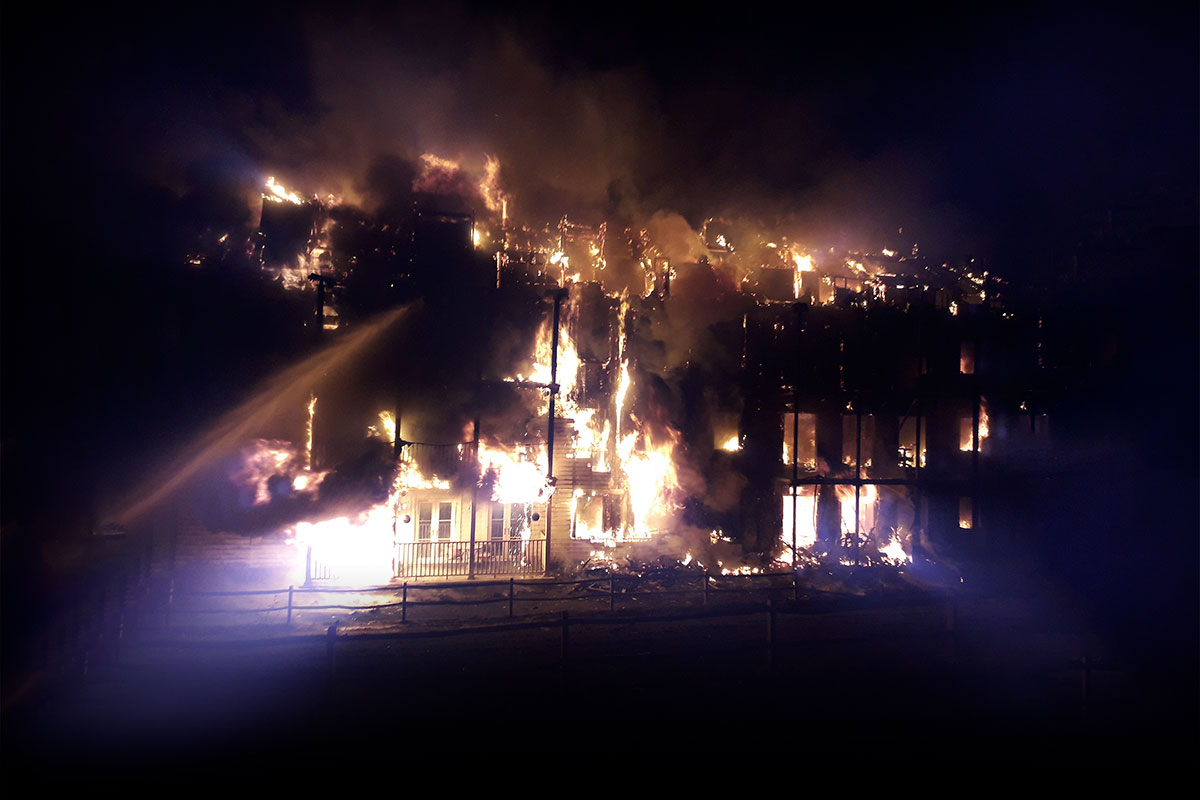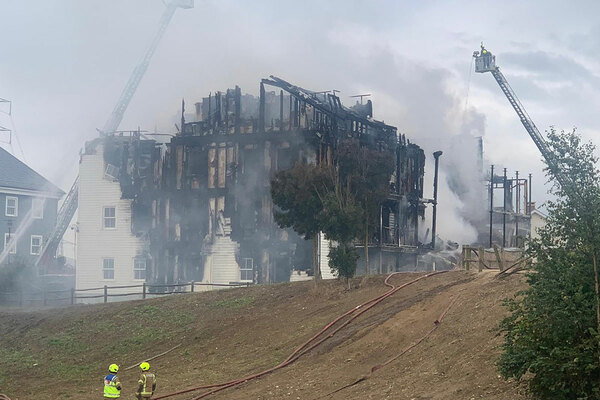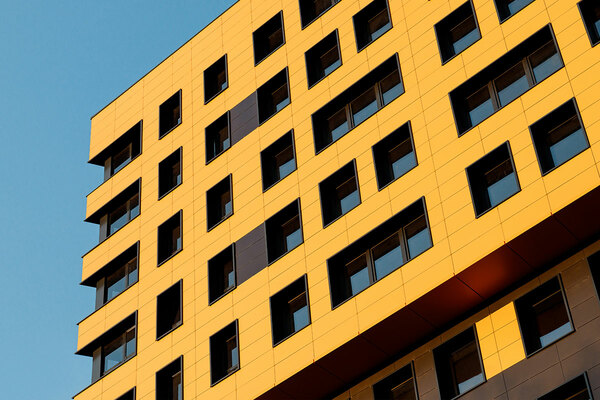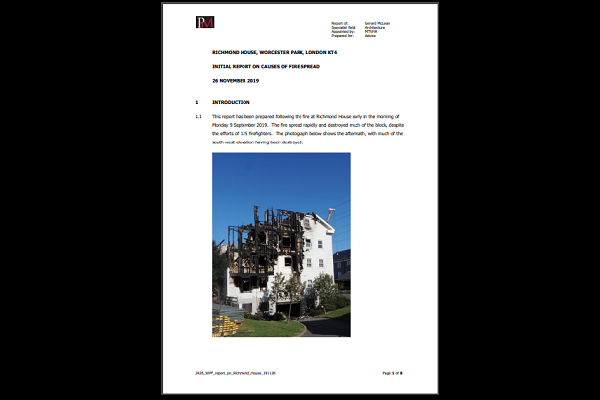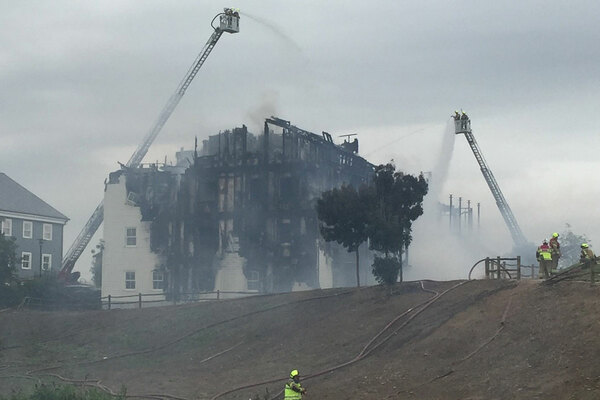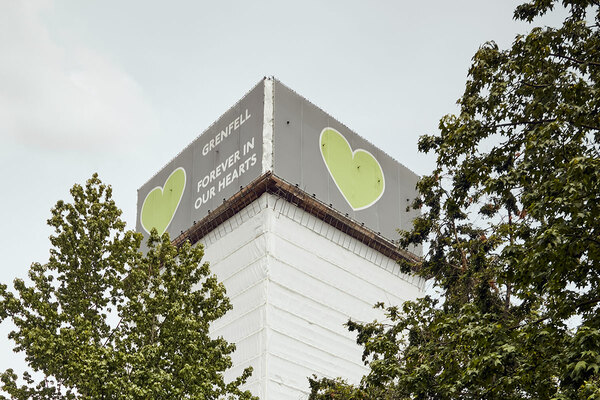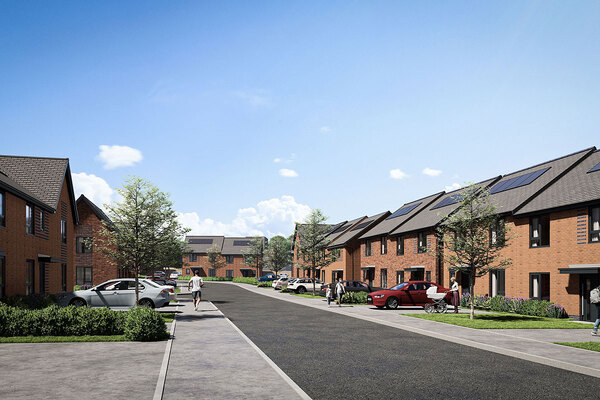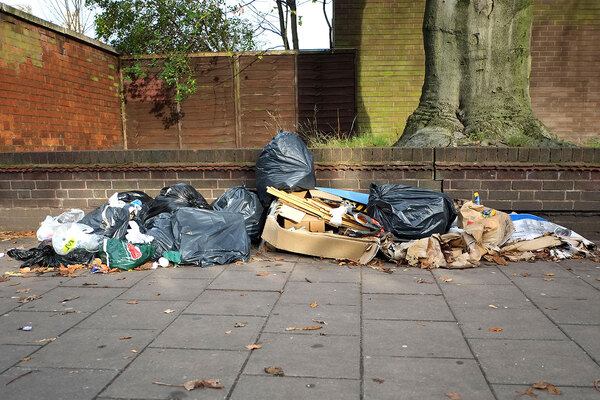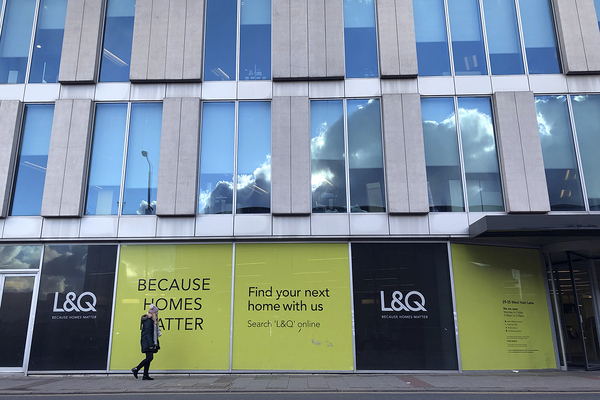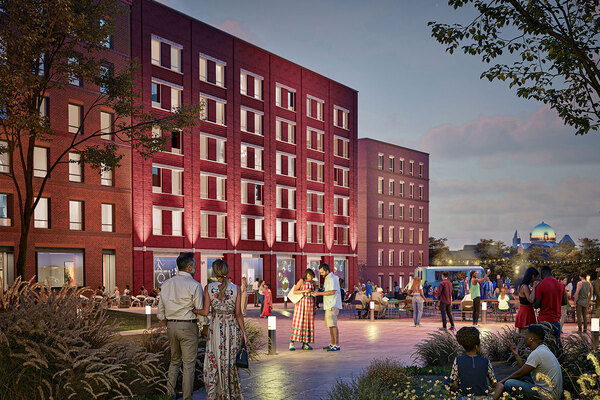‘Defective’ cavity barriers ‘contributed nothing’ to slow fire in Worcester Park blaze, report reveals
A timber-framed housing association block in which a serious fire broke out last year was fitted with “defective” cavity barriers that “contributed nothing to control of the fire”, a report obtained by Inside Housing reveals.
Richmond House – a 23-flat building in the Worcester Park development in south-west London, owned by housing association Metropolitan Thames Valley Housing (MTVH) – was almost totally destroyed in the fire one year ago today.
The report, prepared by consultancy Probyn Miers, reveals that flames were able to rip through a 16cm cavity between the building’s main structure and cement board cladding.
This cavity contained three layers of timber battens, which provided fuel for the fire to burn behind the non-combustible cladding.
This fire spread should have been slowed by cavity barriers – dense blocks of mineral wool insulation that are pressed into gaps to close them to flame. But the barriers installed at Richmond House were defective, the report found.
“In Richmond House, the cavity barriers that were fitted were defective: they were too small to close the cavity and they would have contributed nothing to control of the fire,” the report said. “Based on the limited number of drawings that I have seen, the defects in the cavity barrier installation appear to be the result of errors in the design.”
This issue meant the fire was able to spread “almost unhindered both horizontally and vertically” through this cavity. When it reached the roof, it met a plastic board attached to the battens that “burned readily and melted away”.
Cavity barriers should have been fitted to prevent spread into the roof, but these were entirely absent.
“There was no effective obstacle to prevent fire spreading into the roof, which there should have been,” the report said.
The Richmond House report: key findings
- External walls: The external walls were built with limited combustibility cement board material called HardiePlank, which has a strong A2 fire rating. However, it was fitted to a cavity 16cm deep with three layers of natural timber battens. These burned fiercely during the fire, allowing flames to spread rapidly, vertically and horizontally, inside the wall. Cavity barriers that should have slowed this spread were too small and had almost no effect. This was apparently the result of “errors in the design”.
- Balconies: Balconies were made from steel, finished with glass reinforced plastic and timber decking. Both burned during the fire.
- Roof: The edges of the roof were boxed in using a plastic board that burned and melted, allowing fire into the roof, which was made of timber and also burned. Cavity barriers that should have prevented the spread of fire were missing. Fire-stopping “may have been absent” but this “probably contributed little”, given how far the fire had already spread.
- Internal walls and doors: Internal walls were constructed with plasterboard attached to timber stud walls. They resisted the spread of fire more effectively than the outer walls. The walls largely prevented the spread of the fire to the north-east of the building, despite the south-west being almost completely destroyed. An escape staircase remained largely undamaged.
Absent cavity barriers were an issue in the cladding system at Grenfell Tower, where they were omitted above windows and at the top of the cladding system – in breach of official guidance.
A report on Persimmon Homes developments in December last year concluded that Persimmon has a “systemic nationwide problem” with missing and/or incorrectly installed cavity barriers in its timber frame properties.
The Richmond House block was built by St James, an arm of large house builder Berkeley Group, in 2011, before being sold to Metropolitan Thames Valley for use as shared ownership affordable housing.
Around 60 people, including 17 children, were present in the block at the time of the fire. Although they all escaped alive, they have been rendered homeless, and many are still in temporary accommodation.
Today they made a submission to government calling for reforms to its planned building safety legislation to prevent another fire like the one at Richmond House.
They say the current package of reforms “fails to tackle the fundamental need to hold construction companies and property owners responsible for the construction failures they were responsible for”.
Richmond House after the blaze (picture: Lucie Heath)
“We had to run for our lives in the middle of the night, in many cases carrying babies and young children, and wearing only our nightclothes. Residents opened their curtains to see a wall of flame. We all escaped the flames by moments and were lucky to come out with our lives,” the submission says.
“The requirement for cavity barriers is not new, complex or unknown. It does not arise because of modern cladding materials but is a basic fire safety requirement identified within the existing building safety regime. The nature of construction is that failures can remain hidden for years and are only revealed, as with us, when there is a fire. By this time construction companies have moved on and seek to avoid or deny liability.”
It adds that Berkeley and MTVH are “refusing to pay compensation and have instructed commercial professional dispute lawyers to deny any liability”.
It also notes that Richmond House – which was below 11m in height – would not be considered a higher-risk building under the new regime. They say the bill needs “an increase in scope to cover all innocent leasehold victims coupled with backing of real financial consequences that cover the costs of remediation”.
Former resident Jennifer Frame told Inside Housing: “The attention and focus and funding has been so much on cladding, which is obviously a huge issue, it’s the most visible one but there’s so many other less visible issues that are not getting the attention they deserve. We’ve seen with our own eyes what a lack of cavity barriers and compartmentation can do to a building.”
A spokesperson for MTVH said: “In November 2019, MTVH provided Richmond House residents with the intrusive survey report into their building from forensic architects, Probyn Miers. This was in line with our commitment to understand what happened on the night of the fire and to share information with residents. The report was discussed openly at a meeting attended by the residents and other stakeholders.
“At the same time, independent experts also carried out assessments of the other buildings at The Hamptons owned by MTVH, and the findings of these investigations were then discussed at a series of drop-in events with residents, where the proposed remedial works were outlined. St James will be carrying out the remedial works on behalf of MTVH on the properties we own on the estate.”
Richmond House will be rebuilt in the same style of construction, with planning permission granted by Sutton Council last week.
A spokesperson for St James said: “A year on, St James once again extends its sincere sympathies to everyone affected by this terrible fire. As we have explained to residents, the cavity barriers contributed to the spread of the fire, although its initial cause was never identified. Richmond House has since been demolished, planning consent has just been given for its replacement and construction work will proceed once the detailed design work has been completed and building regulations approval is in place.
“St James continues to work with MTVH, the council and all residents on The Hamptons development to make sure wider remedial works across the site are carried out properly, safely and with a minimum of disruption.”
Sign up for our weekly Grenfell Inquiry newsletter
Each week we send out a newsletter rounding up the key news from the Grenfell Inquiry, along with the headlines from the week
Already have an account? Click here to manage your newsletters
