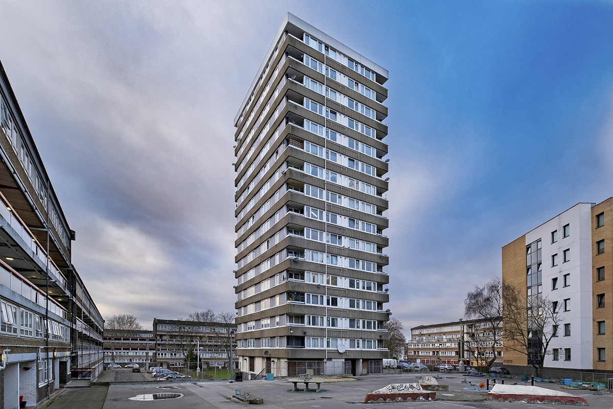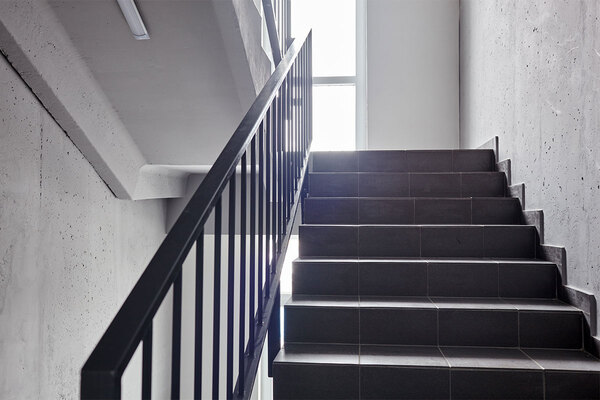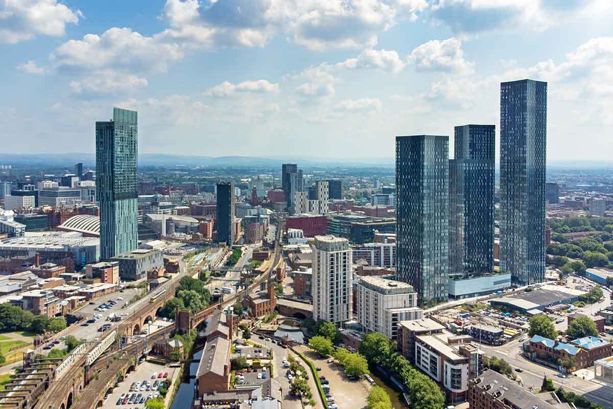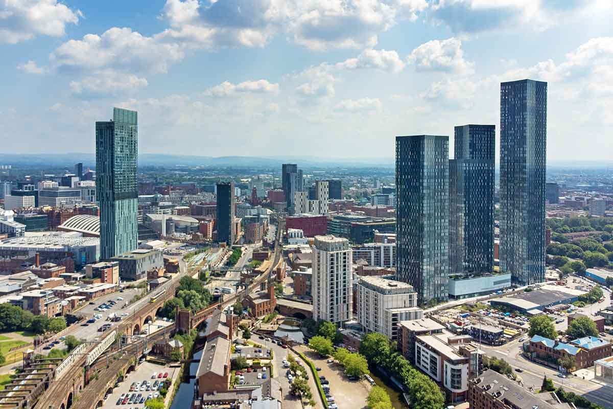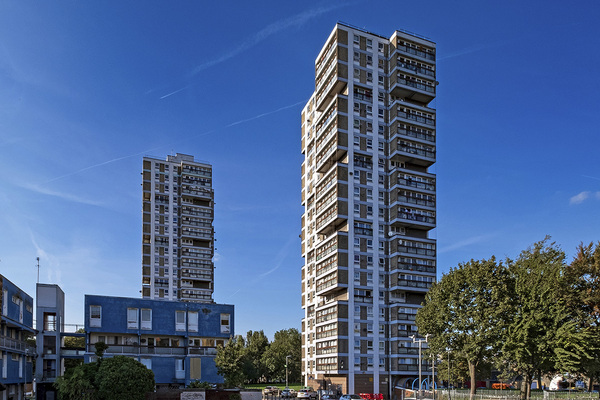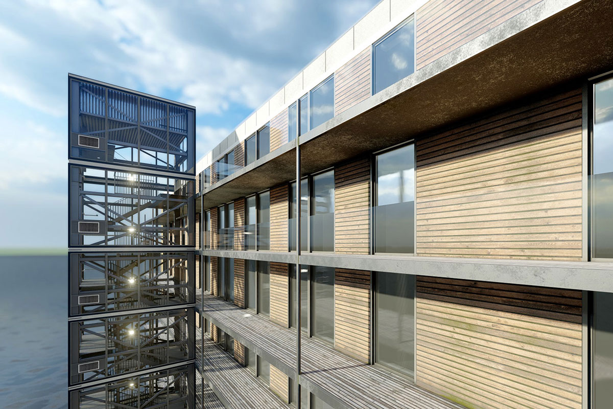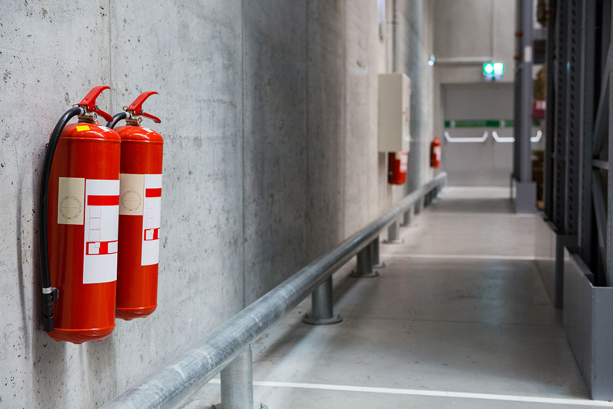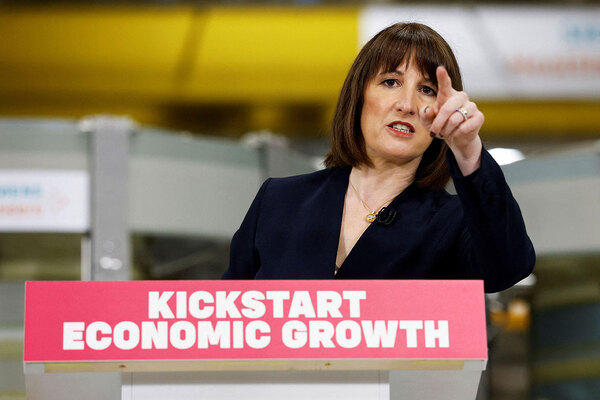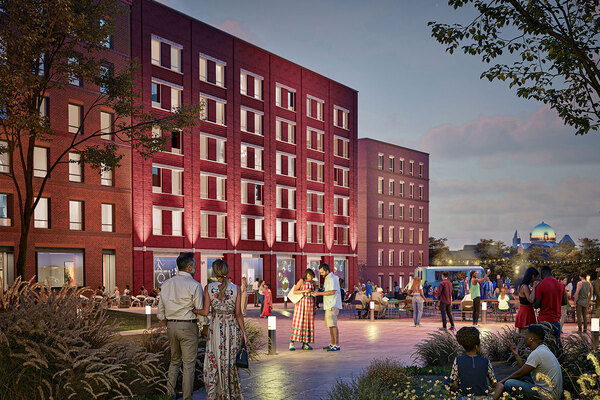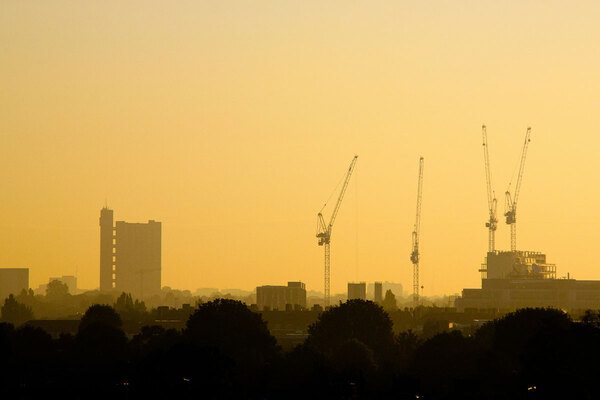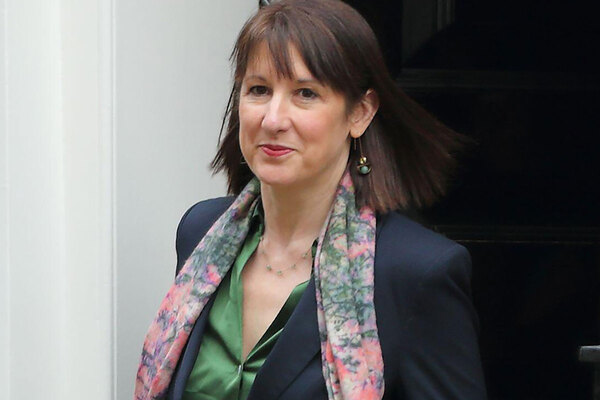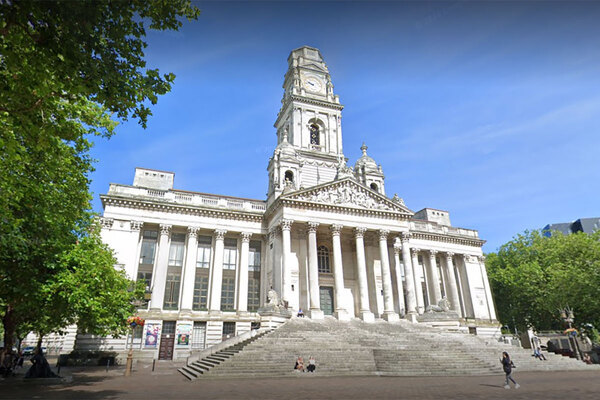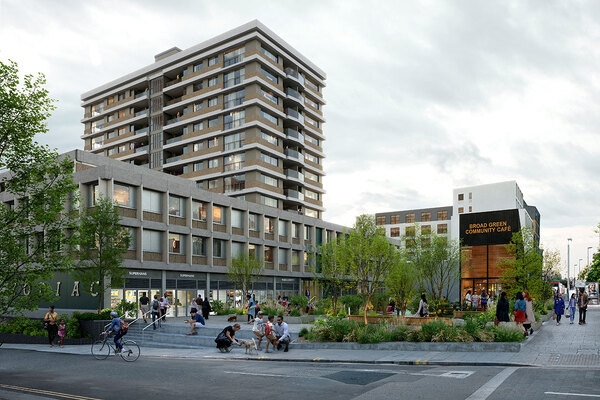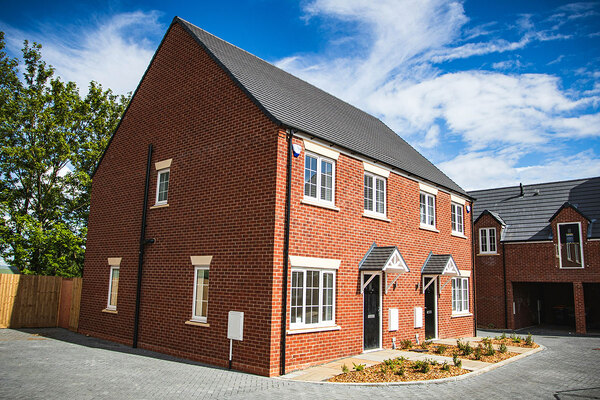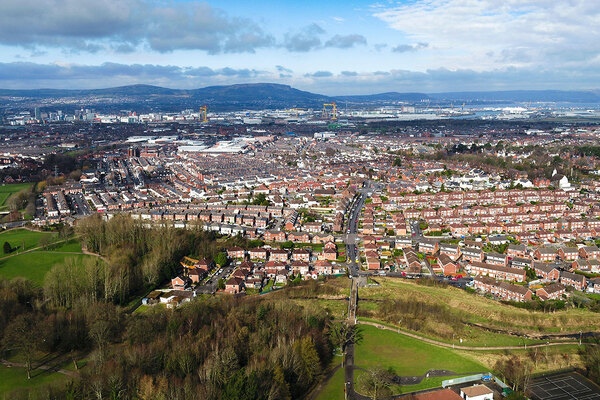You are viewing 1 of your 1 free articles
What impact will the second staircases rule have on the affordable housing sector?
The government is set to impose a new rule requiring second staircases in high-rise buildings. What impact will this have and why is it being done? Ella Jessel reports
England is a global outlier when it comes to escape routes in high rises. Currently, the sky is the limit, with no requirement for a second staircase in even the tallest of buildings.
However, this is about to change. Just before Christmas, the government published a consultation proposing to mandate two staircases in all residential blocks that are taller than 30 metres.
In just a few lines, the document spells out plans to radically reform the way tall buildings are designed in England. Its publication – followed by the news that London mayor Sadiq Khan would impose the change immediately – sent shockwaves through the residential development sector and major housing schemes are now on hold facing redesigns.
There are fears among social landlords that adding in a stair core will reduce lettable floorspace and hit affordable housing numbers.
One developer is already trying to cut affordable homes from a scheme in west London, claiming that the additional staircase makes it unviable.
But pressure has been mounting for a while on the government to take action. Prior to the consultation, the London Fire Brigade and fire safety campaigners had forced a number of London skyscrapers back to the drawing board over concerns about staircases.
Then in December, fire chiefs issued a position statement calling for two staircases in blocks taller than 18 metres.
As the consultation closed last week, with government and fire authorities still out of step, there are calls for urgent clarity.
A second escape
In England, buildings are designed and constructed to rely on the ‘stay put’ fire strategy. This means the block should stop a fire spreading and, in the event of a blaze, residents should be able to remain in their flats as firefighters tackle it.
But this leaves no Plan B if a building does fail. Tragically, this led to deaths at both Grenfell Tower in 2017 and Lakanal House in 2009. Evidence is clear that the majority of the 78 people killed in both fires would have lived if they had been advised to escape from an early stage.
A second staircase is about making that more possible if there is a next time we see a major building failure in a high rise.
“In a fire, firefighters take occupation of the main staircase with all of their kit and hose and no safe evacuation is possible,” explains architect Paul Bussey, a long-time advocate of second staircases.
Evacuations are happening. The National Fire Chiefs Council said that in the past three years, there were 154 fires in London in which more than 10 people evacuated a high-rise block.
According to the government consultation, a second staircase in “very tall” residential blocks can add to a building’s resilience to “extreme events” and “reduce conflicts between emergency responders entering a building and those trying to escape”.
Yet, there is still division in the industry over whether this prescriptive approach will make the building safer. Ian Abley, a technical consultant at RISCAuthority, says even if Grenfell Tower had two staircases, both would have ended up smoke-filled and impassable.
“Many people will be saying to the consultation, ‘Put in and maintain a reliable smoke ventilation system, make sure the fire doors are better and maintain them,’” Mr Abley adds.
However, Mr Bussey insists that buildings must have a secondary means of evacuation; a stair for residents who can walk and protected lobbies and working evacuation lifts for those who cannot.
“You need both stairs to evacuate the building properly, and both must be kept safe. We know there have been cladding fires in Australia, America and Dubai, but people got out of the buildings,” he says.
Uncertainty
One cause of uncertainty among housing professionals is what the purpose of the second staircase and its technical requirements will be, as the consultation gave few details. Despite this, the industry has been told to “prepare for change now”.
“We need proper guidance that defines what a safe standard is,” states Roger Holdsworth, an architect at London-based practice Pollard Thomas Edwards. “Whether it’s a firefighting stair, or an escape, how wide is it going to be? Do you put a lift in as well? How far apart should it be from the next stair? Everyone will have a different idea on this.”
The varying views on height thresholds has also caused issues. “There’s probably 10 or so different industry bodies saying different things. There’s an awful lot of unknowns,” says Mr Holdsworth.
Mr Abley interprets the consultation as calling for two stairs separated by a corridor – a requirement that could prove challenging for point blocks, high-rises built with flats around a central core.
“What would be the point of having two stairs next to each other, where the same corridor could be smoke-logged?” he says, adding the policy could lead to a return to corridor-accessed slab blocks.
Other design implications of a shrinking floorplate are building higher or with greater massing for more units, or new hotel-type layouts with flats accessed off a long corridor.
Schemes on hold
While some schemes await clarity, other local authorities, such as Barking, are now opting for two staircases as standard in all buildings taller than 18 metres. One landlord in the North West said this had been its policy since Grenfell.
The Greater London Authority (GLA) announced recently all buildings taller than 30 metres will now need two staircases to achieve final sign-off. Major schemes with local planning approval have had to be revised, with many now racing to make changes before funding deadlines.
Peabody said it has more than 20 schemes in its pipeline that will now need to be redesigned. Mr Holdsworth says six of his practice’s major projects of up to 400 homes are affected, including one large multi-block project paused in east London as the developer “costs it for viability”.
Michele Haniotis, design and technical manager at housing association Network Homes, is currently redesigning one scheme blocked by the GLA to add in a second stair. She says it is a sensible precaution to have a sterile smoke-free means of escape and that, apart from the loss of a few rooms, the redesign has not had too much impact.
But having schemes on hold is “terrible for the provision of affordable housing”, Ms Haniotis adds.
Network Homes is part of the G15 group of large London housing associations, which has decided to support the government’s 30-metre trigger point. However, a statement from the organisation said “important questions remain” about technical requirements and risk to affordable housing.
Adding another staircase costs more – Mr Holdsworth estimates an additional £60,000 per floor – and eats into floorspace, impacting developer’s profits.
In December, developer Keash Properties submitted plans to add in a second stair to its 90-home scheme in Ealing. But a viability assessment submitted alongside it concluded that adding in the fire safety improvements meant 27 planned affordable homes had to be axed. If not, it risked being “mothballed until market conditions improve”.
The developer did not respond to Inside Housing’s requests for comment.
It can be done, though. A recent application for Enfield Council’s Meridian Water scheme kept the overall unit numbers and tenure split, shedding only some bedrooms.
But with scant details on how to meet the new guidance, it is not clear whether these proposals have done enough.
An elephant in the room is what this means for existing single-stair buildings. The government is clear the second staircases are only being proposed for new tall buildings, but as Ms Haniotis asks: “Does this mean that buildings with only one stair are unsafe?”
On this, the consultation does not offer a definitive answer. On the one hand, it says the single stair ban for new buildings gives residential towers “an alternative means of escape in the event one route became filled with smoke”. On the same page, it insists there is “no evidence” that existing buildings taller than 30 metres with a single stair pose a risk to life.
Others are concerned that a second stair fails to tackle the wider issues surrounding escape head-on, including how to safely evacuate disabled and vulnerable residents from tall buildings.
According to Mr Abley, the second stair question is evading “confronting the lunacy of the stay put policy”. He adds: “It’s asking for people to focus on the stairs without looking at escape in the round. It doesn’t address the point, which is how is everybody going to get out of that building?”
These are important questions. We will learn more in the months to come, as the government decides its approach and the industry reacts.
Sign up for our fire safety newsletter
Already have an account? Click here to manage your newsletters
