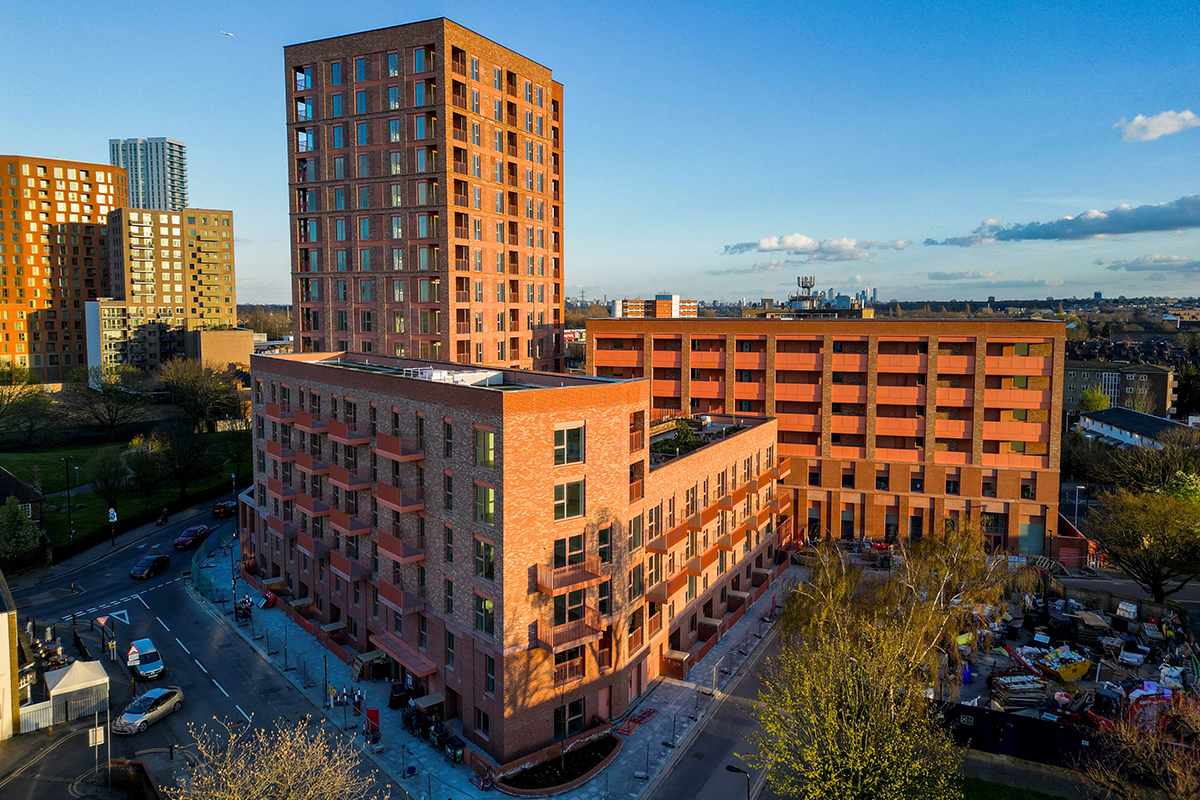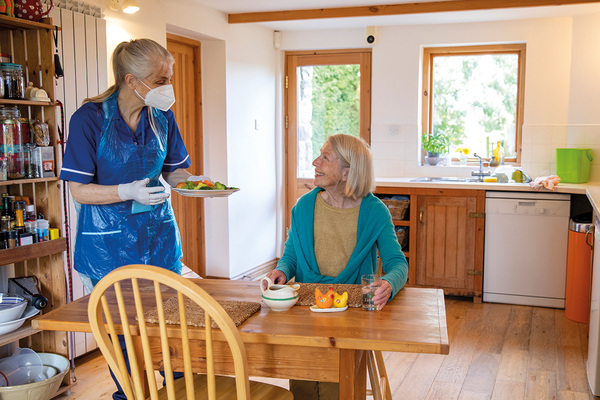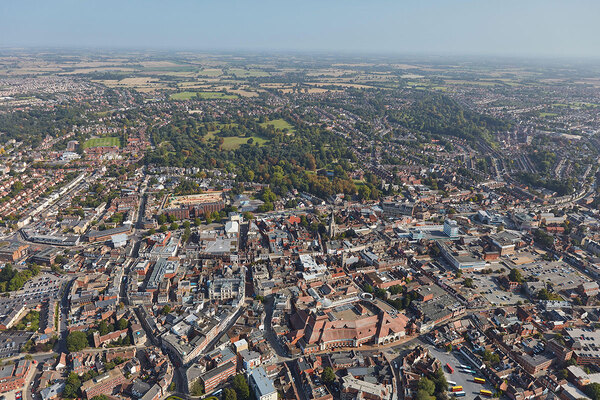What does a truly accessible new home look like?
We must put accessibility at the heart of new housebuilding, writes disabled architect and access consultant Amy Francis-Smith
By 2050, a quarter of Britons will be over 65. We all know about the pressures an ageing population places on the NHS, but what is being overlooked is that many people’s homes will no longer be fit for purpose. Their reduction in physical dexterity and the beginnings of issues like cognitive impairment may quickly make houses difficult to live in safely and independently.
The way we design and construct houses needs to be radically reinvented and placed at the heart of the new government’s pledge to reform planning rules and build 1.5 million new homes.
Currently, hundreds of thousands of younger people are buying family houses that they may not be able to live in in their sixties or seventies – despite potentially having 40-year mortgages they haven’t yet paid off.
At present, only 9% of British houses meet basic accessibility standards, such as having level thresholds on front and back doors, or corridors that are easily wide enough for wheelchair users.
The future consequences are dire. House builders, the government and building regulations need to urgently update practices to avoid huge problems in the future.
Future-proofing homes now will avoid the potentially massive impact on physical and mental well-being that having to move house later in life can bring. It can take people away from their jobs, friendships and support circles, and undermines community cohesion.
Every £1 invested in preventative healthcare measures can save £7 in healthcare costs to the state and taxpayers. This significant cost-saving potential underscores the urgent need for the incorporation of accessibility features in housing construction and the implementation of preventative healthcare measures.
“Every £1 invested in preventative healthcare measures can save £7 in healthcare costs to the state and taxpayers”
More accessible housing not only alleviates pressures on the care system, but also prevents bed-blocking in the NHS. Making provisions for older residents at the construction stage reduces costs for homeowners, social landlords and the government further down the line, as retrofitting accessibility is likely to be far more expensive.
Where possible, house builders need to incorporate level access at the back and front doors, with drainage details integrated just below ground level to avoid water ingress. Alternatively, a short, ramped paving design may work. The likes of internal plasterboard partitions built directly onto screed layers, rather than set in, can make internal alterations much easier. Concertina folding panel walls can also open up a space and create flexibility to meet mobility or sight issues.
Kitchens should have low-level microwaves and ovens, wall cupboards with pull-down shelving and rise-and-fall worktops. Bathrooms should have grab rails, a space underneath the sink for wheelchairs to pull up close, and flush flooring with no lips.
Wetrooms, or drainage systems that allow them to be installed in the future, can be an appealing feature for residents of all ages. Hallways would benefit from being wider and floor joists should be able to structurally support ceiling hoists.
Depending on where it is to be positioned, developers only need to leave about the footprint of a small armchair for a home lift, so that it can be installed easily either from the outset or at a later date. Home lifts can be a huge benefit to a property, and when considered at the design stage, it is easy to plan a layout to best suit future needs while keeping the home flowing smoothly.
Other touches that will make homes much easier to live in over the long term include larger parking spaces, lightweight sliding doors and downstairs rooms that could become bedrooms.
More accessible housing won’t just benefit older people. Level doorways and wide hallways with storage space are great for parents with buggies, pregnant women and people with short-term injuries, such as a broken leg.
You also never know when a family member may become unwell and need to negotiate your home without difficulty.
Indeed, an attractive, subtly designed accessible home may well be an excellent investment. Private accessible wheelchair units are bought off-plan from developers, even before the development is announced. I used to work for a mid-sized housing developer that had a waiting list of prospective buyers with additional needs for suitable homes.
“If the clamour to build overlooks creating houses that allow the population to age in place, the country will have missed a great opportunity”
However, at present, building regulations around accessibility for new-build homes are very limited. We are still waiting for the government to adopt M4(2) standards into the National Planning Policy Framework, four years after the idea was sent out for consultation to local authorities, social landlords and the property industry.
Although they have turning circles, downstairs toilets and step-free access to every ground-floor room, M4(2) lifetime homes are still somewhat limited in scope, as they are only ‘adaptable’ and not fully accessible wheelchair properties like M4(3).
Currently, M4(2) and M4(3) accessible homes, as laid out in the Approved Document Part M design guidance, are sporadically adopted across the country, making finding a property a real postcode lottery.
Labour’s mission to create hundreds of thousands of new homes a year is potentially very exciting. But if the clamour to build overlooks creating houses that allow the population to age in place, the country will have missed a great opportunity. Councils, developers and planners must keep this at the forefront of their thinking.
The principle of a lifetime home that can accommodate a family’s changing needs through each season or need, short or long term, shouldn’t just be seen as a nice idea. It should the basis of how all homes are designed if they are to meet society’s fast-evolving needs.
Amy Francis-Smith, senior architect, Pinnegar Hayward Design, disability access consultant and spokesperson, Stiltz Homelifts
Sign up for our care and support bulletin
Already have an account? Click here to manage your newsletters













