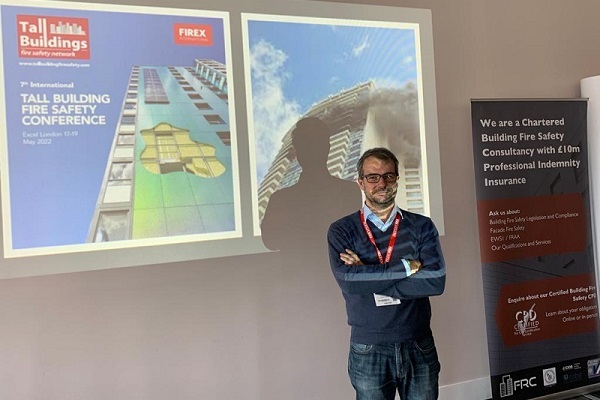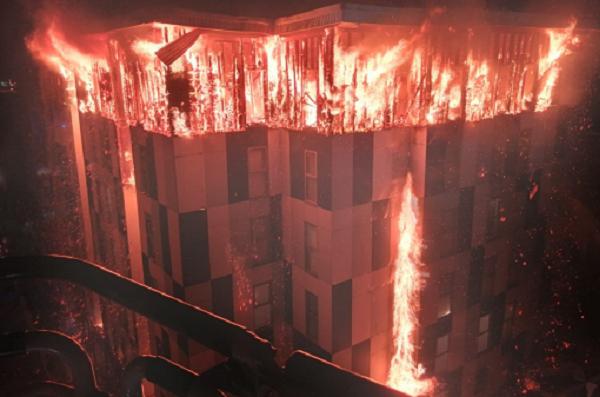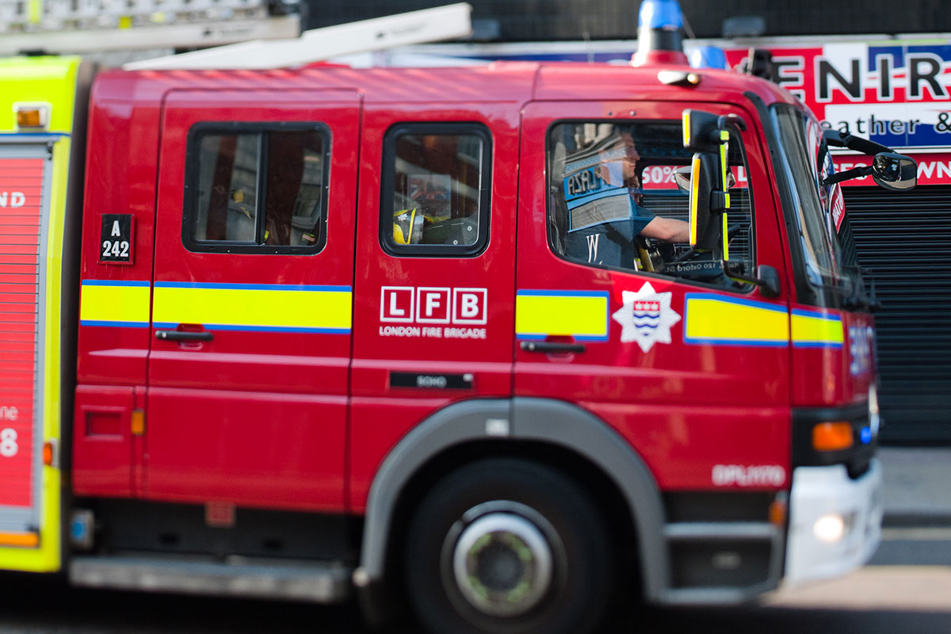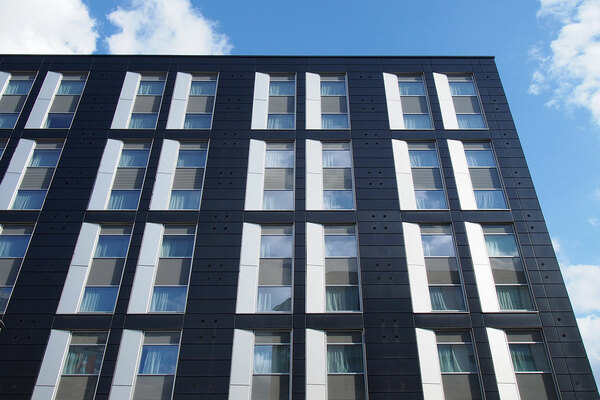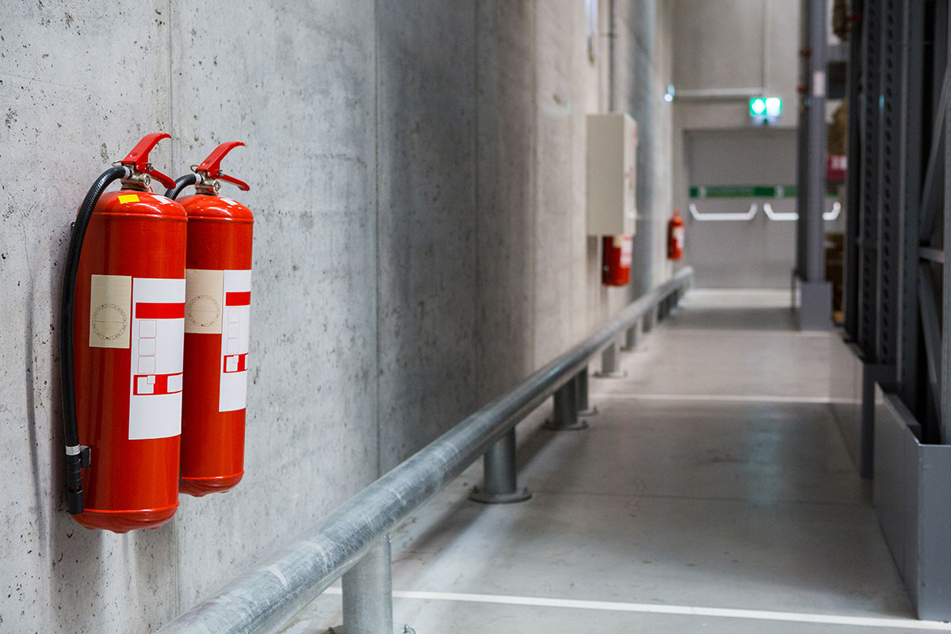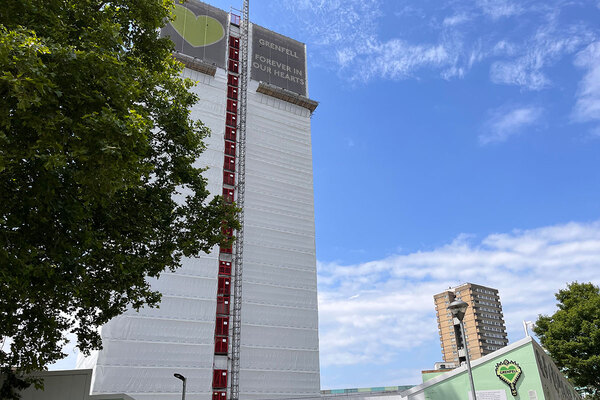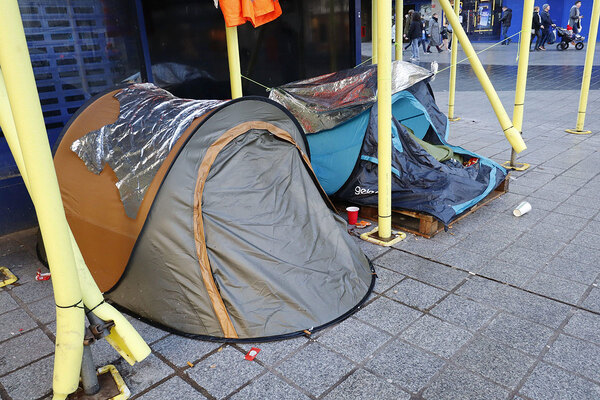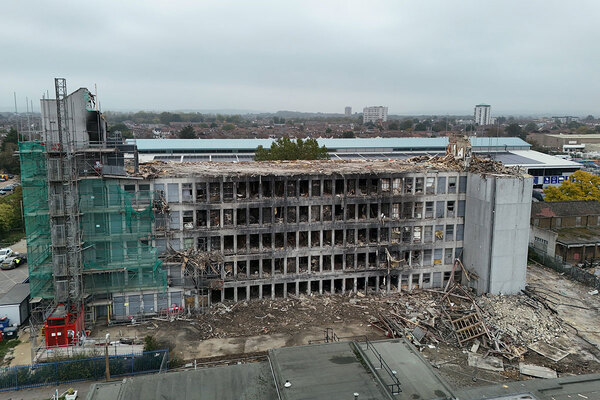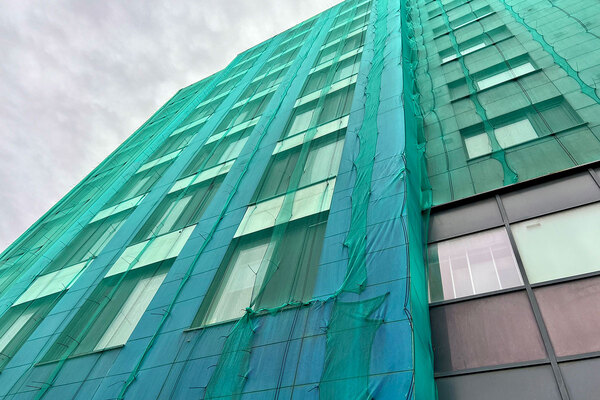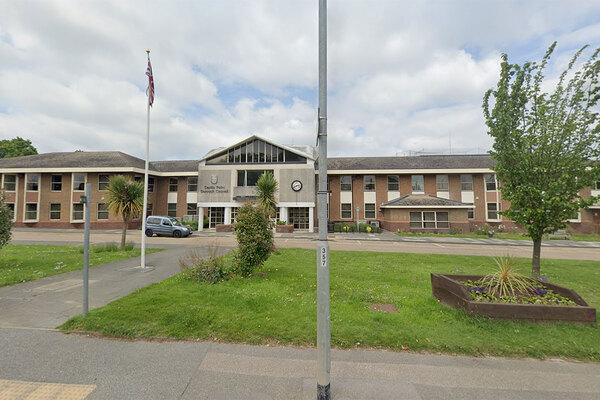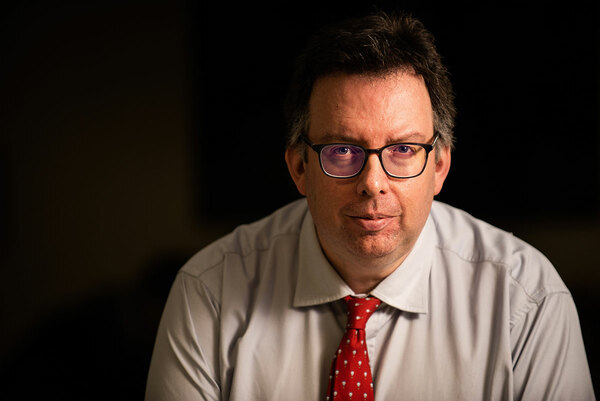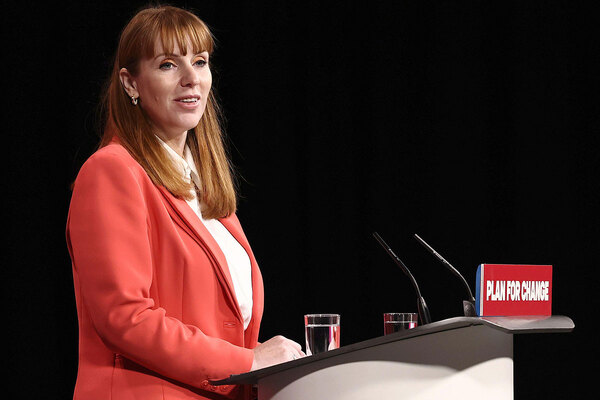You are viewing 1 of your 1 free articles
Significantly increased fire risk in rainscreen cladding systems, research finds
The presence of a cavity in a cladding system hugely increases the potential fire risk, pioneering research presented to a fire safety conference yesterday revealed.
Professor Guillermo Rein, a professor of fire science at Imperial College London, presented the work of his team, which was based on an analysis of 252 fire tests carried out in a government-backed research facility in Poland, to the Tall Building Fire Safety Conference in east London.
The work represents one of the first times a large volume of facade fire tests has been analysed scientifically, and therefore presents crucial insight into the risk which has become a major policy focus since the devastating Grenfell Tower fire in 2017.
Professor Rein explained that analysis of the data revealed a substantially increased risk for ‘rainscreen’ systems, which leave a gap, or cavity, between the external cladding panel and the wall of the building.
These systems performed consistently worse than rendered systems, where the insulation is applied directly to the wall without a gap, or sandwich panels, where the insulation is held within two sheets and comprises the structure of the wall.
The research was based on data shared by ITB in Poland – a not-for-profit research institute under the control of Poland’s Ministry of Growth – which had included a footnote in the testing contracts to allow the data to be shared for scientific research purposes, providing the manufacturers of the products were not named.
The Polish test used a 2.8-metre tall mock facade, with a fan to introduce wind. Facades must pass three times in order to be classified as a success.
This differs from the standard UK test, which utilises a 9-metre mock wall, but has no wind and only requires one test pass for successful categorisation.
Professor Rein described the Polish test method as “absolutely wonderful”.
Analysis of the data showed that all of the rendered systems and sandwich panels tested had passed, but there were a significant number of failures among rainscreen systems – where 45% of the systems had some degree of failure and 11% failed seriously.
“Obviously it doesn’t mean that [rendered] systems and sandwich panels are always safe, but it does mean there is something going on in the rainscreen,” Professor Rein told delegates.
“The presence of a cavity augments tremendously the flammability of a facade. It does not mean if you don’t have a cavity you are safe, but if you have a cavity the level of worry should be multiplied by hundreds.”
Breaking down the failures by material type, all the rainscreen systems featuring terracotta, wood polymer composites and non-combustible aluminium composite material (ACM) had passed.
One failure was recorded in a cementious board cladding system, which combined it with phenolic foam insulation.
But a much higher degree of failure was found in ACM cladding mixed with fire retardants and even more so among high-pressure laminate (HPL) systems – where 11 of 15 tests failed.
The laboratory had not tested any polyethylene-cored ACM, the highly combustible material used on Grenfell Tower.
Professor Rein told Inside Housing that the laboratory had not tested any of these panels, due to a fear that their high combustibility would damage their facilities.
Both rendered and sandwich panel systems featuring highly combustible materials have been involved in serious fires in the UK and abroad, and Professor Rein emphasised that his research did not brand them safe.
He noted that the use of non-combustible materials resulted in safe systems, whichever cladding system was used.
The researchers approached dozens of fire research laboratories around the world asking them to share data, but were rejected by all except the Polish laboratory due to confidentiality clauses.
“We were sad about this because there are millions of fire tests on the planet stored in different places, if we put them altogether, knowledge would emerge,” Professor Rein said. He described the Polish laboratory as “heroes” for its willingness to share the data.
Professor Rein’s team is now working on a new research project which compares the performance of facades in five different tests used in various countries nationwide.
Earlier the conference had heard from fire engineer Frances Maria Peacock, a partner at Intelliclad, who presented research she had carried out into the link between the geometry of buildings and fire spread.
She demonstrated the impact that building features, such as trenches and columns, could have on the speed of flame spread – based on an analysis of dozens of facade fires up to 2019.
The conference also heard a debate on the need for single staircases in buildings.
Jane Duncan, founder of Jane Duncan Architects and former president of the Royal Institute of British Architects, argued in favour of two staircases.
“We can’t guarantee that every building is properly built and will be properly maintained, and we don’t know what is going on in the voids of that building,” she said. “Can you really rely on just a single staircase if things go wrong?”
Ms Duncan added that the UK is one of only two countries worldwide – alongside South Korea – that has no requirement for a second staircase in tall buildings. “Is the rest of the world wrong?” she said.
Simon Lay, director of OFR Consultants, argued that a second staircase was not the most important issue. “If you don’t fix all the systemic issues, having a second staircase won’t help you,” he said.
“Because the things that take out a one-staircase building will have an impact on a two staircase building as well.”
Sign up for our fire safety newsletter
Already have an account? Click here to manage your newsletters
