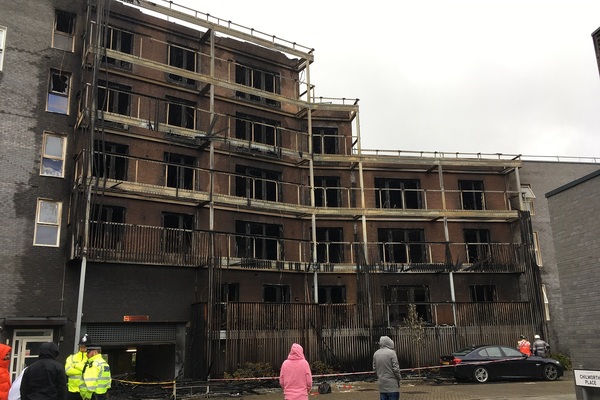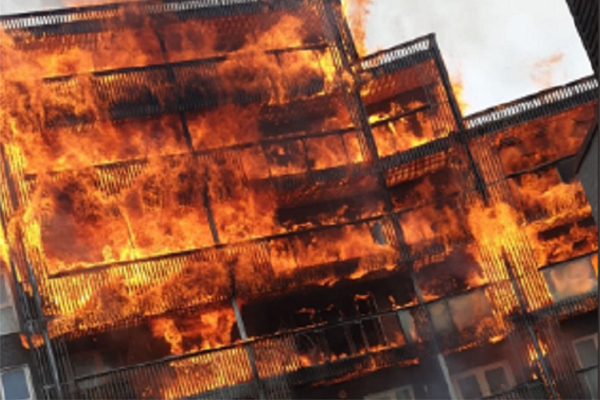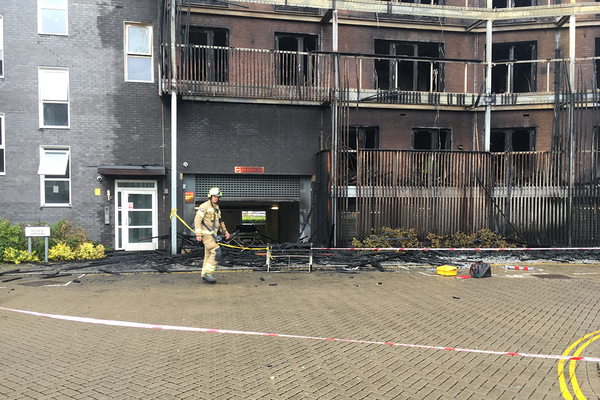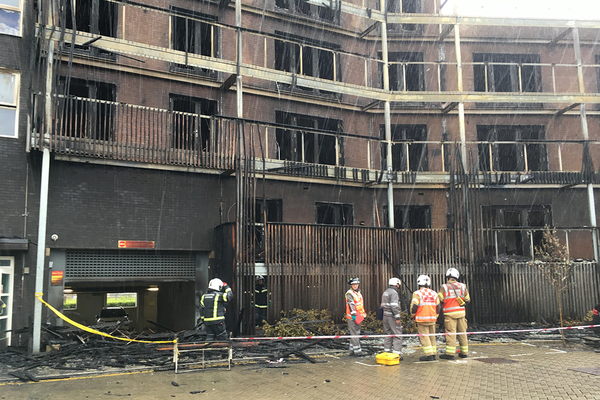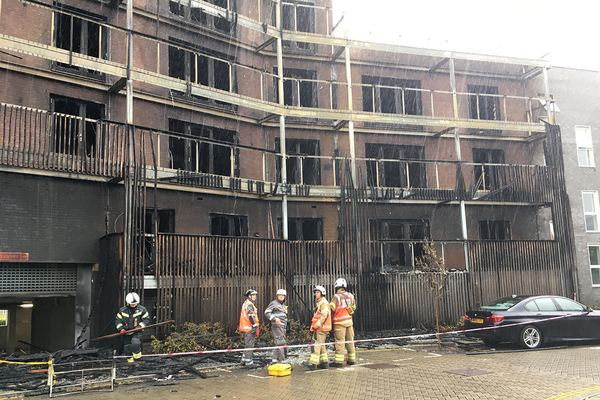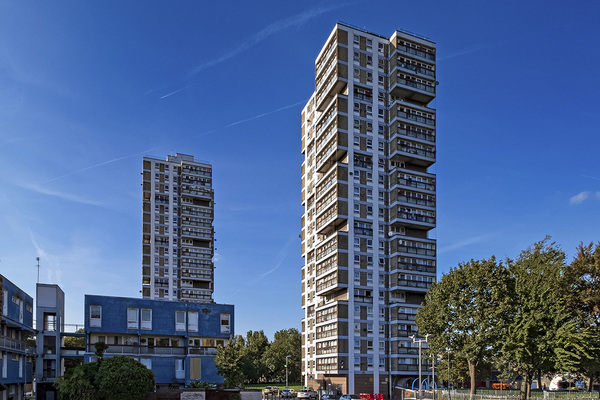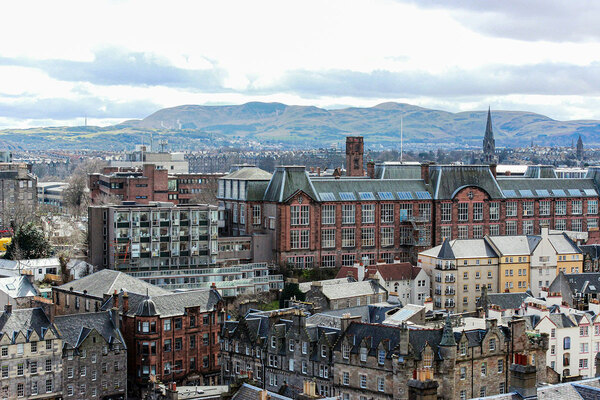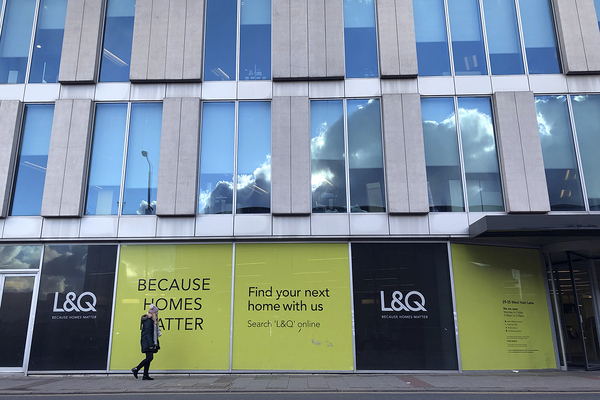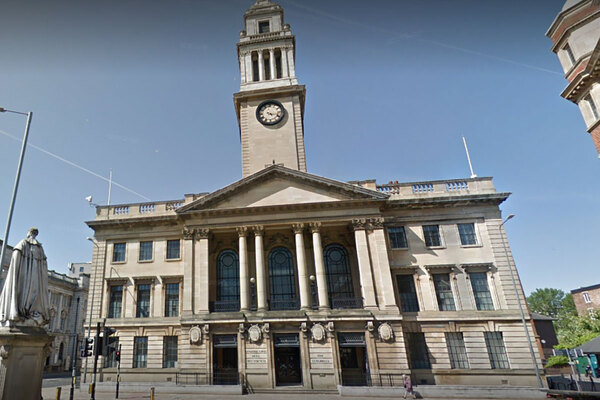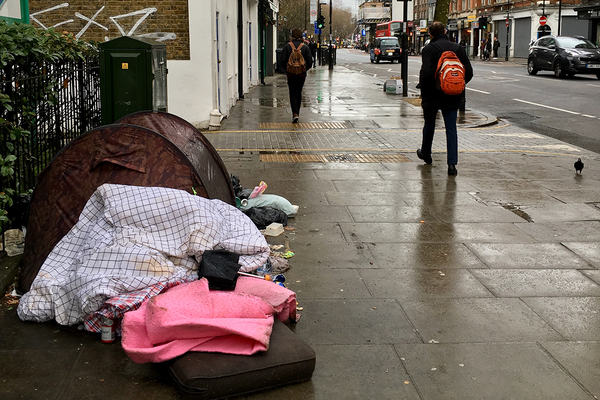Revealed: the type of cladding used on Barking block destroyed in fire
The cladding used on the development that was hit by a devastating fire in Barking yesterday was a wood-based material called ThermoWood with a Class D fire rating, an email seen by Inside Housing has revealed.
Yesterday a fire ripped through the six-storey Samuel Garside House in Barking, leaving 20 apartments destroyed and a further 10 damaged. Two people were treated for smoke inhalation at the scene but there were no major injuries.
In an email to one of the block’s residents in July 2017, seen by Inside Housing, the building manager confirmed that the cladding used on the block was ThermoWood with a “D – s2, d0 fire resistance rating”.
ThermoWood, according to a brochure by its manufacturer, is wood that has been heated to make it “more stable”.
The brochure says that its reaction to fire is rated as Class D.
Government guidance requires Class B for the external surfaces of walls on buildings above 18m and limited combustibility, or A2, for insulation. Class D is more combustible than both of these.
The height of Samuel Garside has not been officially confirmed The Barking and Dagenham Post reported the building was 13.75m - meaning there would be no limit on combustibility.
Balconies are also often considered to sit outside these regulations which apply to insulation and the surfaces of walls.
The development was built by Bellway Homes in 2012 before the head lease was sold to Adriatic Land, which is part of the £1.6bn Long Harbour Ground Rent Fund.
In the email sent on 6 July 2017, two weeks after the Grenfell Tower tragedy, managing agent Pinnacle said that the cladding was “applied as a decorative finish onto insulated masonry cavity wall”.
It added that this “met all of the requirements of building regulations”.
Pinnacle has since been replaced as managing agent by RMG, appointed by HomeGround on behalf of Adriatic Land.
Before photo of Samuel Garside House (the Barking fire property) from property listings website shows the extent of the timber used on the balconies pic.twitter.com/zL0QMgX59O
— Peter Apps (@PeteApps)Before photo of Samuel Garside House (the Barking fire property) from property listings website shows the extent of the timber used on the balconies pic.twitter.com/zL0QMgX59O
— Peter Apps (@PeteApps) June 10, 2019
Pre-Grenfell building regulations allowed combinations of combustible materials if they passed a large-scale test, or if they were assessed from previous data to comply – a process known as a desktop study.
According to the email seen by Inside Housing, Bellway took this route, although it did not say whether it carried out a test or a desktop study.
The building was signed off by the National House Building Council, according to a statement put out by Barking & Dagenham Council.
As Inside Housing reported last year, the government was warned in 2016 that fire spreading across balconies up the external face of the building, as seems to have happened at Barking, could “pose a significant risk to life”.
The warning came in a report from the Building Research Establishment, which also suggested that building regulations make “no statutory requirements in respect of external fire spread for the incorporation of balconies to a structure”.
There were 32 units of social housing in the block owned by Southern Housing Group. It is not clear how many were damaged by the fire.
The organisations involved in Samuel Garside House
Inside Housing has identified the key organisations involved in developing and managing Samuel Garside House:
Developer: Bellway
Architect: Sheppard Robson
Building owner (headlease): Adriatic Land
Freeholder of land: Greater London Authority/L&Q
Management: HomeGround, which appointed RMG (part of Places for People)
Building control: NHBC
Owner of affordable homes (32 of 80): Southern Housing Group
