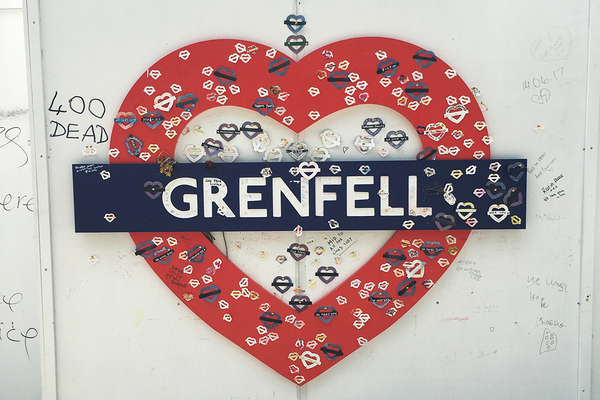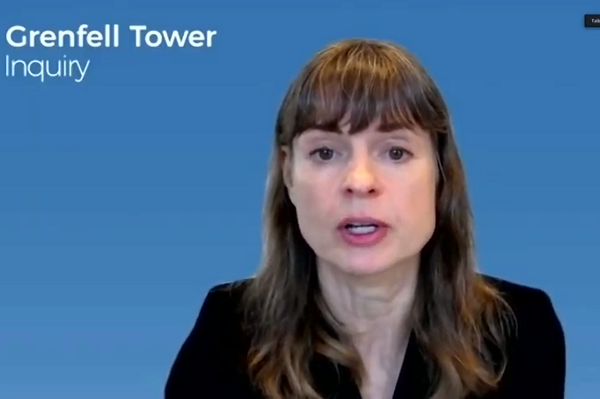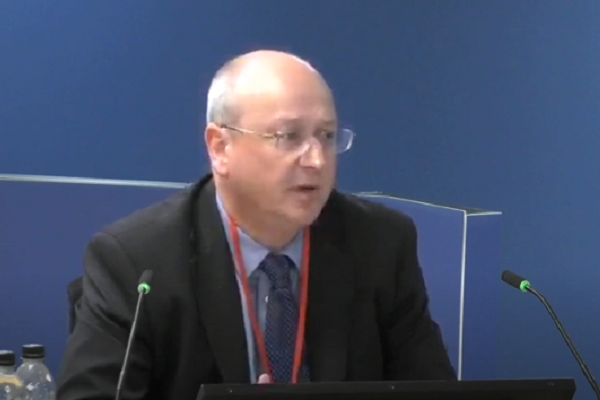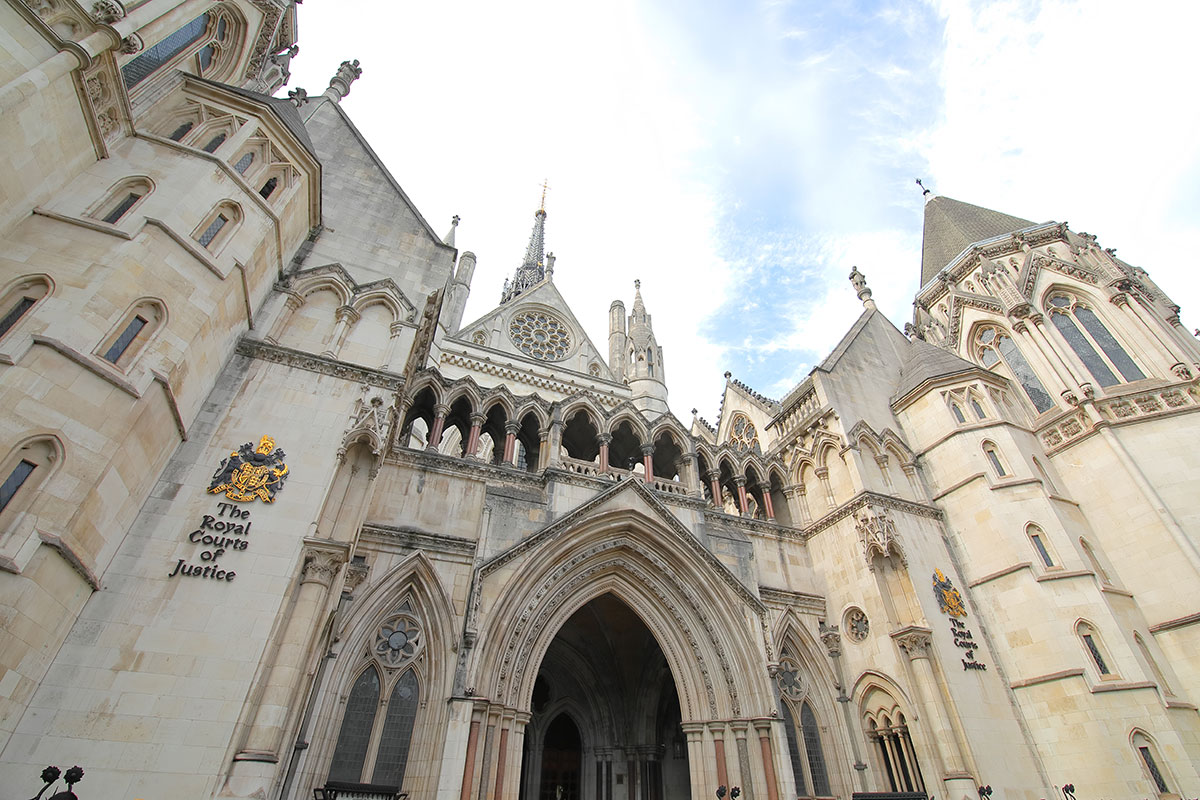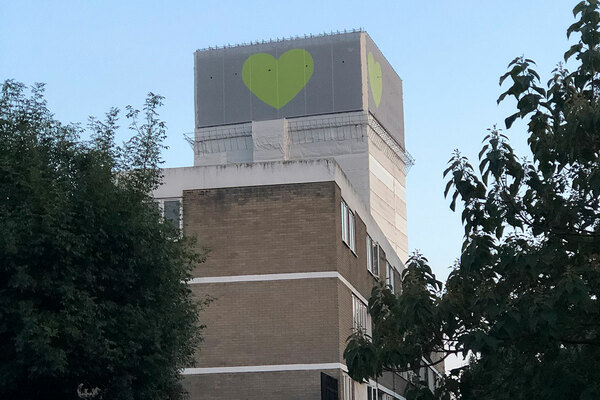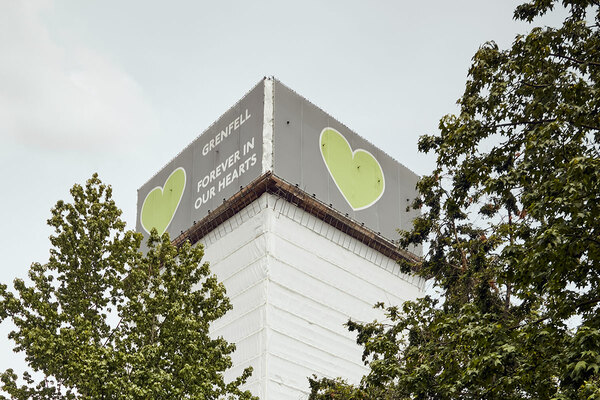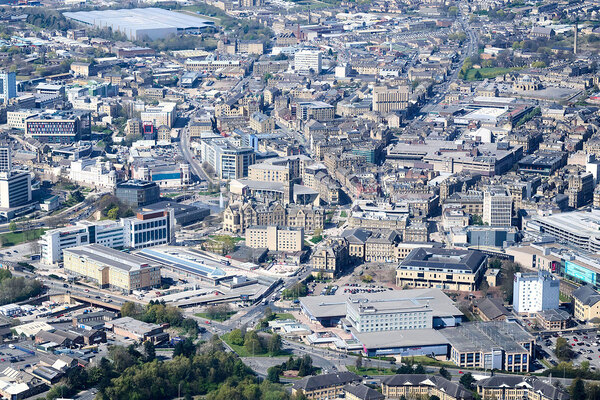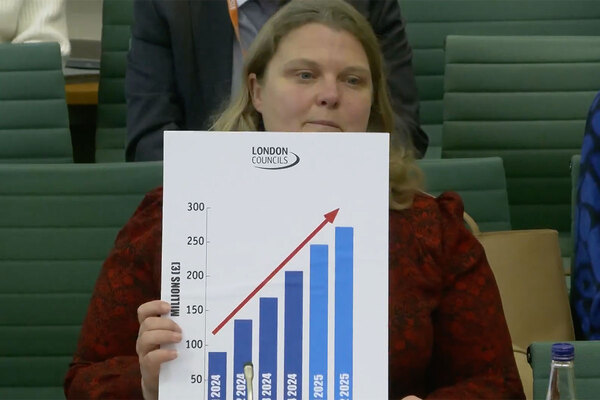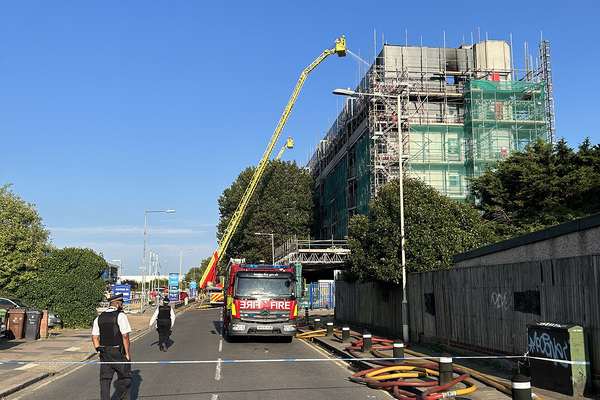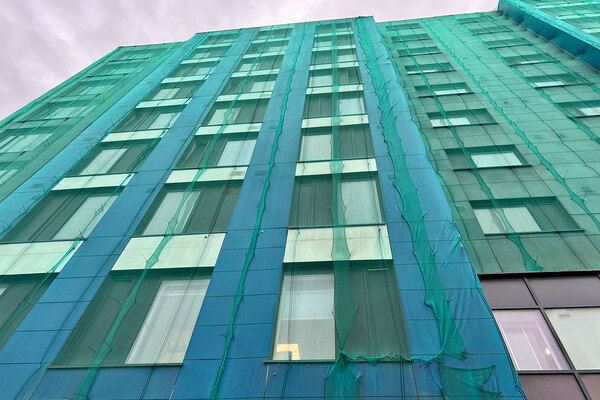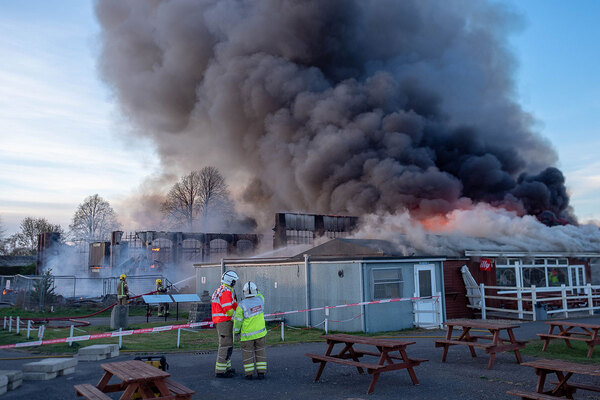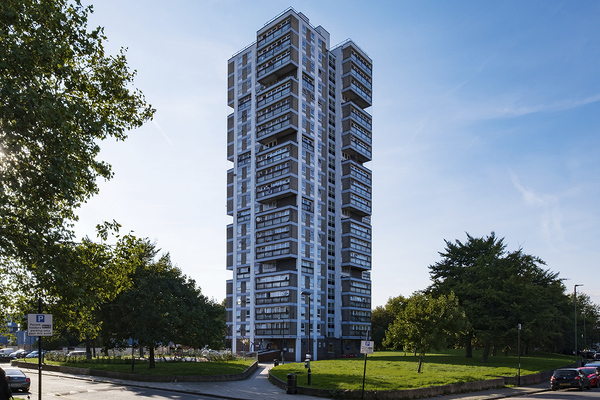Grenfell smoke control system ‘did not comply’ with guidance and was untested on other buildings
The smoke ventilation system used in Grenfell Tower did not comply with official guidance and had never been employed by the designers on a previous building, the inquiry into the fire heard today.
Hugh Mahoney, a former commercial manager at the contractor PSB UK, helped design an upgrade for the tower’s smoke system which was supposed to limit the build up of smoke in the stairs and lobbies at Grenfell Tower.
The upgrade work – carried out in 2016, just a year before the fire – was necessary because the existing system in the block had fallen “beyond economic repair” amid years of neglect.
But there are serious questions about the performance of the new system on the night of the fire, as residents reported smoke leaking out of the ventilation shafts in the early stages of the fire.
Last week, lawyers acting for bereaved and survivors said the system employed ‘dampers’ – the devices which close the shafts on each floor – that were below minimum standards.
Mr Mahoney told the inquiry that the existing design of the tower had made designing a compliant system impossible.
This was because the ventilation shafts were too narrow and the arrangement of flats around lobbies on landings as opposed to corridors limited the potential to “push” and “pull” smoke out of the building with fans.
“You could not put forward any system that would comply with any of the guidance,” he told the inquiry as he gave evidence over Zoom.
“It was impossible, there was no system you could put in there. So, therefore, we as designers looked at it from a different direction and said, ‘well, the spirit of the standard is to protect the stair, can we come up with an alternative design that will protect the stair that doesn’t comply with anything?’ And that was our starting point.”
The system involved blowing air across the entrance to the stairwell, in the hope that this would prevent smoke from the lobbies entering the stairs.
“Are you aware of any other high-rise residential building that you’ve worked on that has a smoke control system like this one?” asked Kate Grange QC, counsel to the inquiry.
“Absolutely not,” replied Mr Mahoney. “As I said it was an alternative solution to try and reach the spirit of the standard.”
However, in an initial witness statement to the inquiry, Mr Mahoney had claimed the system “was in line with the performance criteria” of the relevant British Standard, before submitting a second statement which said this was not the case.
“What was it that prompted you to serve that second statement on the inquiry some two-and-a-half years after your first statement?” asked Ms Grange. “Did you suddenly realise that the first statement could be read as suggesting you’d comply with that British Standard, when in fact you hadn’t?”
“It could be read that way, yes,” said Mr Mahoney, claiming that the wording in the first statement was due to a full stop being placed at the wrong point. “But there are other things that have occurred between then and now.”
He repeatedly told the inquiry the work to the smoke system qualified as “betterment” of the system already installed in the tower, as opposed to the installation of a new system, which he said allowed him to simply improve the existing system rather than hit all the legal standards for a new system.
The inquiry heard that the system was designed to work when only the doors to the stairwell doors and none of the flat entrance doors were open – something that never occurred during the fire, according to the inquiry’s expert Dr Barbara Lane.
“Doesn’t that indicate that one single stair door being open and all other doors being closed was an unrealistic design assumption to make?” asked Ms Grange.
Mr Mahoney said that government guidance makes this assumption and that it was “not unique to Grenfell Tower”. “She [Dr Lane] needs to write to the Approved Document B governing body and get them to change the standards,” said Mr Mahoney.
As the inquiry heard last week, the vents in the tower through which smoke funnelled into the system were fitted with fire dampers instead of smoke dampers, which had a lower ability to prevent smoke leaking out.
The inquiry saw sections from Dr Lane’s report where she quoted residents who witnessed smoke leaking out of vents on the sixth, 20th and 23rd floors from as early as 20 minutes into the fire.
Documents produced today showed Mr Mahoney ordered the dampers and had seen sales information confirming they had “no formal certification” regarding smoke leakage.
A test report on the product, made by a company called Gilberts, was also shown to the inquiry which said they “did not satisfy” the minimum criteria on smoke leakage when tested.
Mr Mahoney said that no smoke dampers were available for the job, as those products are designed to sit in ducts as opposed to walls.
“We had a betterment requirement. This was the best that we could offer. And that’s what we used,” he said.
“How could you be satisfied that the dampers that you selected wouldn’t leak excessively?” asked Ms Grange.
“They would leak as much as they leak. They were what they were,” replied Mr Mahoney, before querying what she meant by “excessive”.
Earlier, Mr Mahoney explained that he had helped devise industry guidance on smoke control systems and had even acted as the principal UK expert on European working groups devising smoke control standards.
The inquiry continues with further evidence relating to the smoke control system throughout this week.
Sign up for our weekly Grenfell Inquiry newsletter
Each week we send out a newsletter rounding up the key news from the Grenfell Inquiry, along with the headlines from the week
Already have an account? Click here to manage your newsletters

