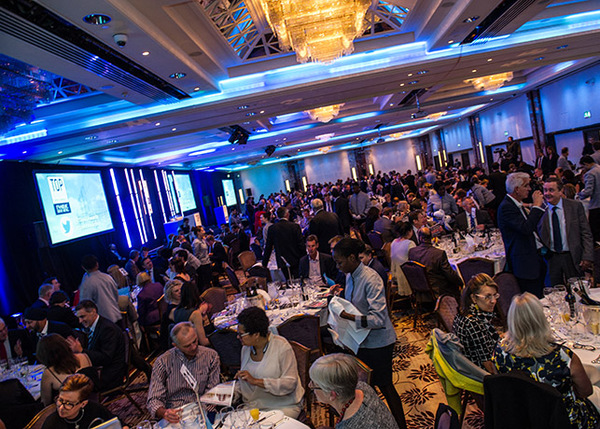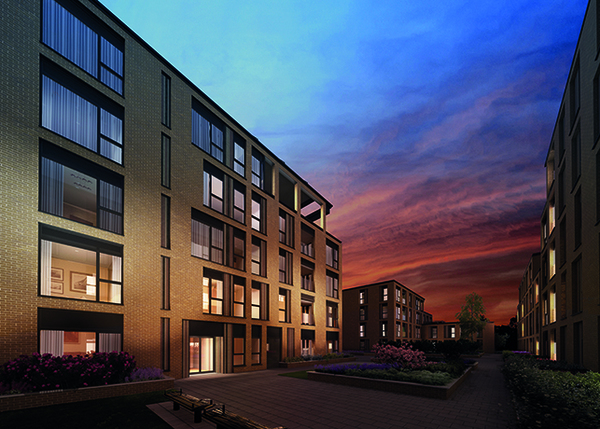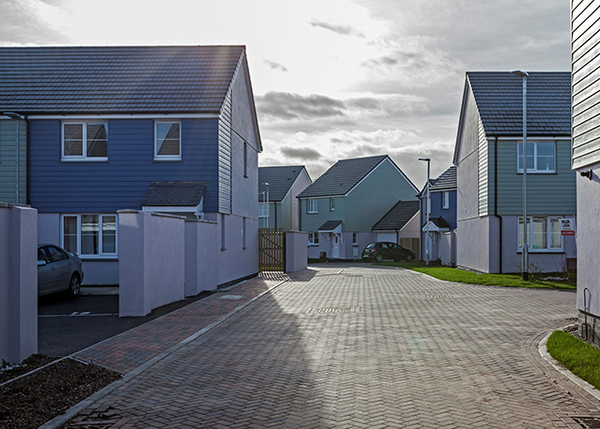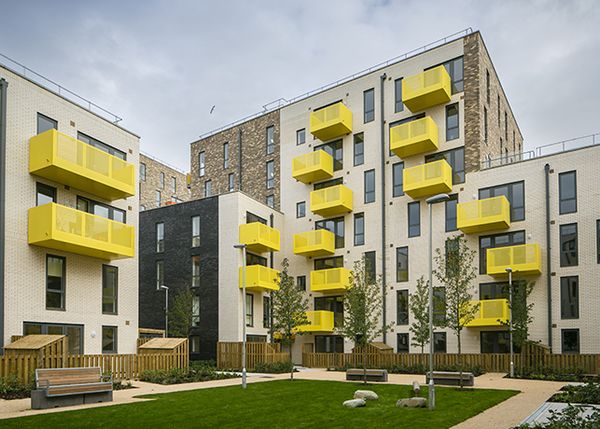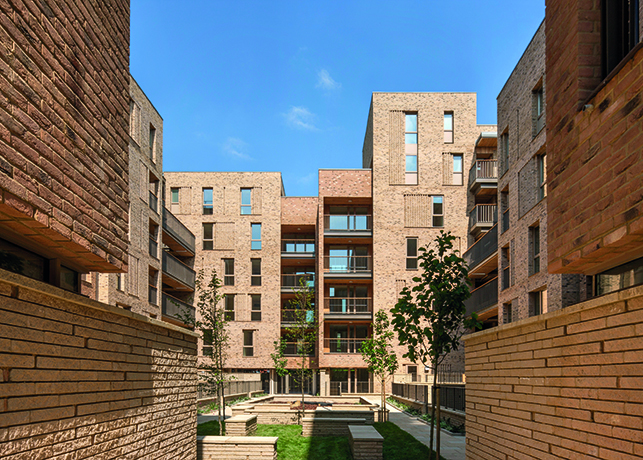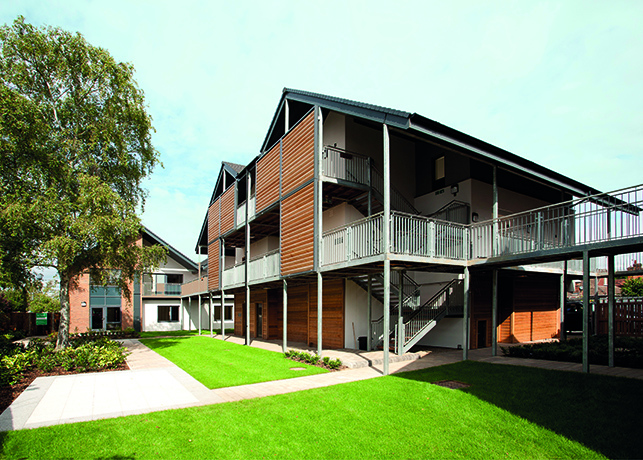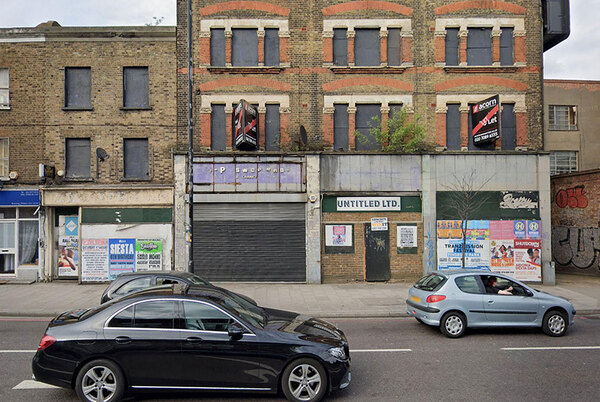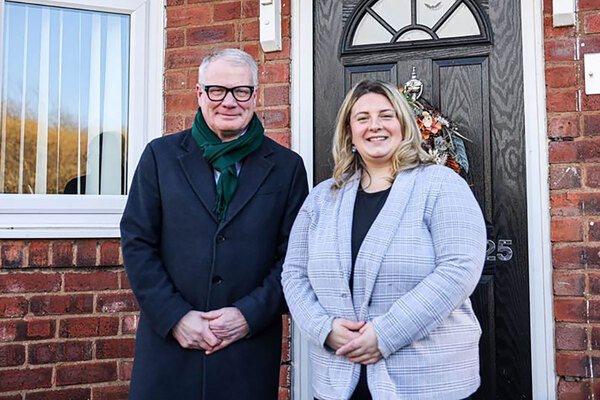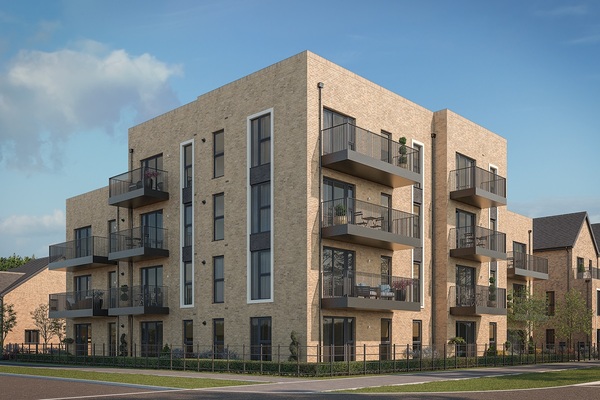Top 60 Developments: Best Designed Developments of the Year
Inside Housing is showcasing the best 60 developments of the past year. This year, our list is split into 10 categories of excellence which we will reveal over the next few weeks. Michael Atherton reports on the best designed housing developments of the year
The judges
Neil Goldberg, planning consultant, Haringey Council, and director of town planning, Urban Community
Elaine Elkington, director, Elaine Elkington and Associates
Steve Douglas, partner, Altair
Dennis Seal, chair of housing hub, Buildoffsite
The judges will choose an overall winner in this category, to be announced on Friday 16 October in London.

A word from our sponsor
The national conversation about the housing crisis has been focused on building as much as possible; rightly, as we need to meet housing supply.
But making sure the housing we build, and estates we regenerate, are well designed to meet the needs of the community is just as important.
That is why we are proud to be sponsoring the Best Designed Developments of the Year category of the Top 60 Developments.
The six developments recognised for their design skills should be very proud, as the Top 60 highlights some of the best the sector has to offer.
Great design isn’t just about aesthetics - although it is an important part of creating places that people want to live.
Great design is also about ensuring that developments meet the needs of residents. It could be by ensuring homes are warm and comfortable, by ensuring they are accessible and adaptable, or by creating or strengthening a community with streets and green spaces.
It’s about considering how a development gels together.
Keepmoat specialises in creating great places to live, work and play. We take design seriously, whether that be in new build projects or in regeneration schemes.
We aim to create communities, not just buildings, and design plays an integral role in this to ensure that what is built meets the needs of those who will live in these developments.
David Sheridan, chief executive, Keepmoat


Mint Street, Bethnal Green
Number of homes in development: 67
Cost: £10.9m
“The choice of green glazed brick and darker brick above has a clearly articulated tradition in the old pubs of east London and the area’s industrial past which works well and gives the building definition.”
Neil Goldberg, director of town planning, Urban Community
The scheme: Formally an outdated carpark that had fallen into disrepair, Mint Street is now a new pedestrian street that connects overground and underground stations in London’s Bethnal Green.
Of the 67 homes in this development designed by Pitman Tozer, 66% are affordable housing - 27 are social rent, 17 are shared ownership and 23 are market rent.
The development is close to a railway line, but the design for 27,000-home Peabody mitigates this by building a buffer zone made up of winter gardens. Bedrooms are placed on the quieter, northern side of the development.
New trees, benches and integrated lighting on the new street benefit locals and not just residents of the seven-storey development.
One homeowner stated: ‘I had fears about how close it would be to the railway, but thanks to the clever design, there’s far less noise than in my old flat facing onto a Hackneyside-street.’

Abode at Great Kneighton
Number of homes in development: 308
Cost: £90m
“The scheme excellently achieves a sustainable and compact development, offering a unique village setting within a vibrant mixed-use community.”
Neil Goldberg, director of town planning, Urban Community
The scheme: Abode at Great Kneighton consists of 308 homes (a mix of two, four and five-bedroom houses and flats), 40% of which are affordable housing ‘pepper-potted’ across the site in Trumpington, Cambridge. The affordable housing is to be managed by 17,000-home BPHA, and will be 124 homes, of which 75 will be affordable rent and 49 shared ownership.
Designed by Proctor and Matthews Architects, the homes have the needs of disabled and physically or visually impaired people in mind.
As you progress through the site, the buildings give way to the neighbouring countryside. A ‘Great Court’ marks the gateway to a development that transitions slowly through saw-toothed terraces into a ‘Green Lanes’ section, designed to feel more like a village.

The Countess of Wessex House
Number of flats in development: 36 flats
Cost: £7.3m
“The scheme demonstrates that unusual shapes and materials are not needed to achieve high-quality design.”
Neil Goldberg, director of town planning, Urban Community
The scheme: The Countess of Wessex House was designed for Stoll (a charity providing housing for ex-service men and women who are vulnerable or disabled). Prior to development, the site was a derelict children’s home built in the 1960s that had fallen into disrepair and was prone to vandalism and anti-social behaviour. Now it houses 36 flats, most of which are one-bedroom flats, and a community supported by professional staff.
The aim of the development in Hounslow, London, was primarily to provide suitable value-for-money supported accommodation and an environment that would foster a sense of community and help the processes of healing from trauma and psychological wounds.

VIVO and So Stepney; Ocean Estate
Number of homes in development: 707
Cost: £220m
“The scheme is of exemplar design. The public realm improvements have obviously been a guiding principle.”
Neil Goldberg, director of town planning, Urban Community
The scheme: The Ocean Estate was once in the 10% most deprived estates in England. A £220m regeneration by 14,000-home housing association East Thames added two apartment blocks - VIVO and So Stepney. A new community garden sits at the heart of the site, which East Thames has leased from Tower Hamlets Council for 225 years.
The regeneration, designed by Levitt Bernstein, has added 819 homes, with 707 in the new apartment blocks. Of these, 423 are for private sale, 296 social rent, 78 shared ownership and 22 shared equity homes. Varying heights maximise sunlight, many homes feature private rear and front gardens, while upper-floor flats have generous balconies and terraces.

Royal Road
Number of homes in development: 96 apartments
Cost: £12.3m
“A welcome feature is that each unit is dual or triple aspect.”
Neil Goldberg, director of town planning, Urban Community
The scheme: This Elephant & Castle development has been built on the site of a care home for older people for 57,000-home Affinity Sutton. Designed by Panter Hudspith Architects, Royal Road is now a 100% affordable development of 96 apartments (20 shared ownership, 76 affordable rent) in Kennington, comprising of four apartment buildings around a central courtyard with one, two, three and four-bedroom homes. It houses relocated residents from the Heygate Estate.
Over 60% of homes are triple-aspect with the remaining ones being dual-aspect, while each is designed to be unique. Ground-floor flats have private front and rear gardens. All other homes have balconies or roof terraces.
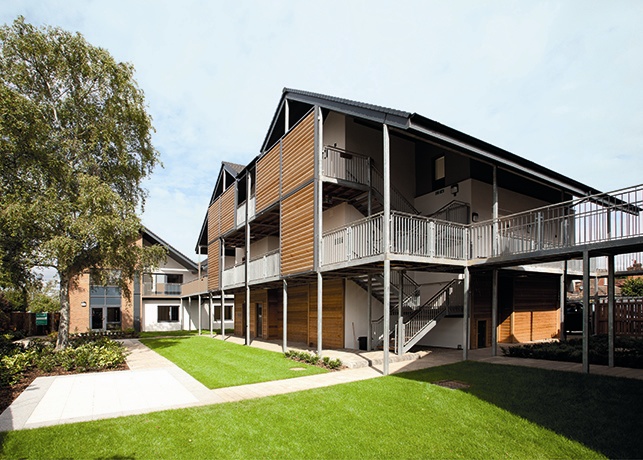
Castlemaine Court
Number of homes in development: 16
Cost: £2.1m
“Collaboration and consultation with the community has clearly helped develop a design concept.”
Neil Goldberg, director of town planning, Urban Community
The scheme: Castlemaine Court in Byfleet consists of 12 two-bedroom and four one-bedroom homes all let at ‘social rent’ levels - on average 40% of the market rent for the area, in this project by 800-home Crown Simmons. The development was designed by architect firm Archadia to be fully accessible with sufficient space for wheelchair users’ turning requirements, level access throughout and walk-in showers in the en-suites and one-bedroom homes.
The majority of homes are dual aspect, with east or west orientation, generous windows and a good quality of natural light. A single staircase serves the entire development with timber inter-connecting walkways between the three blocks.
