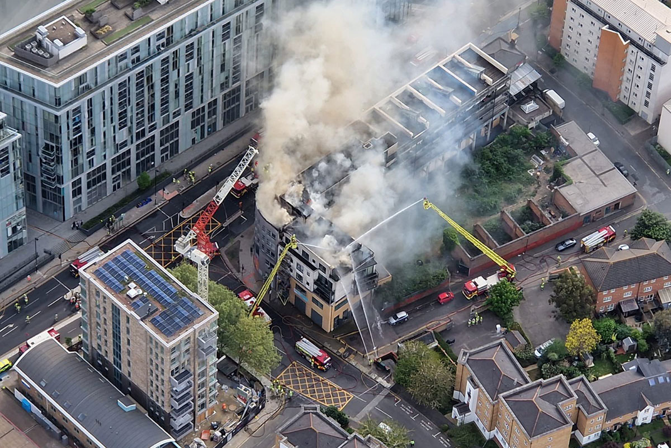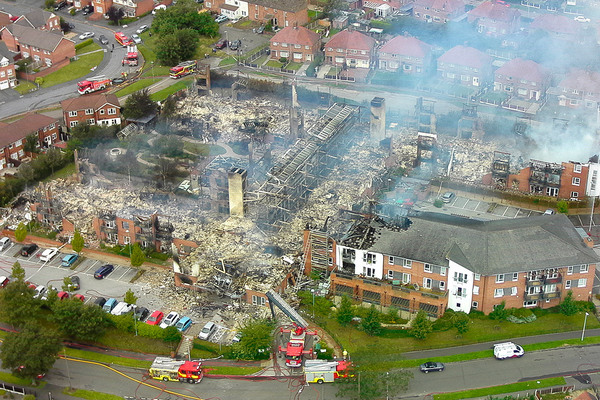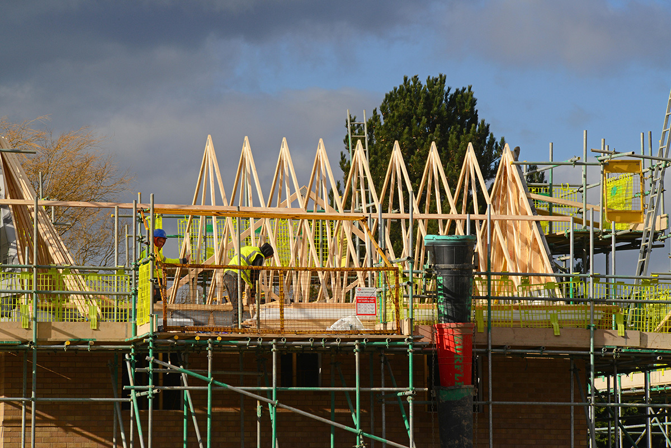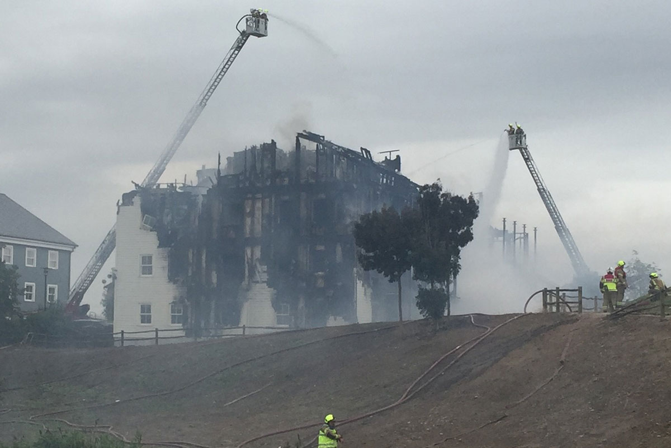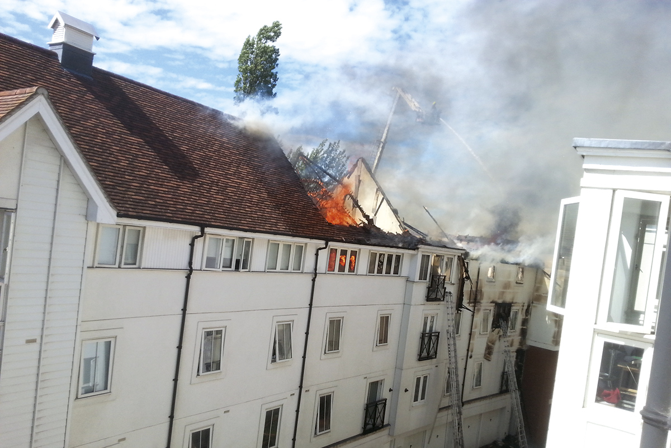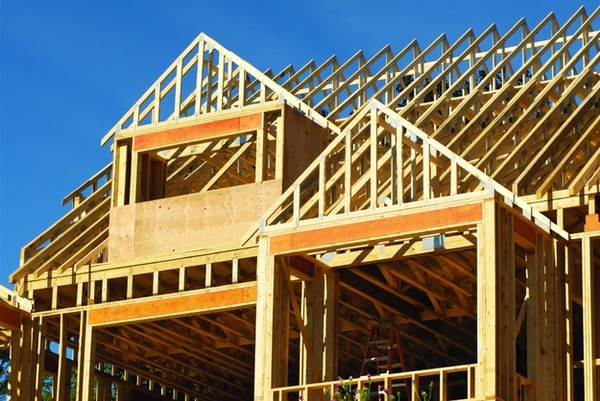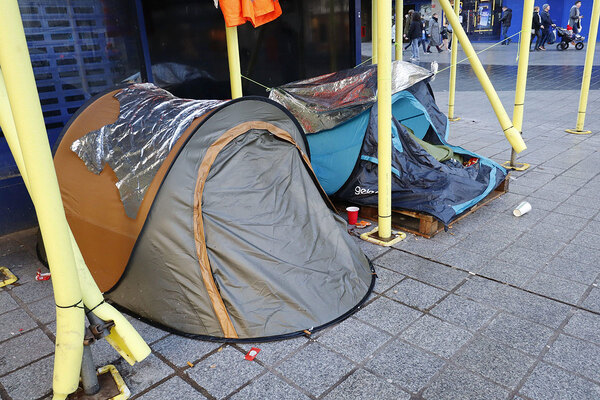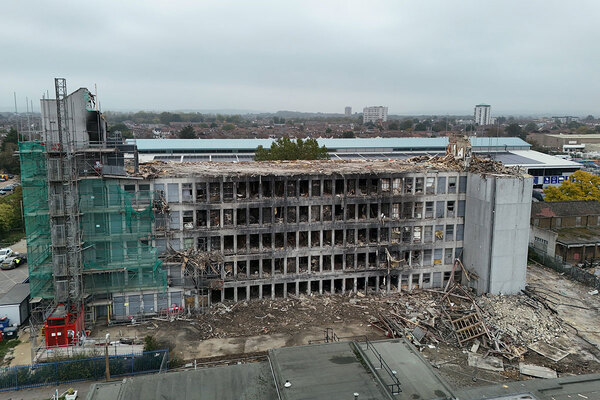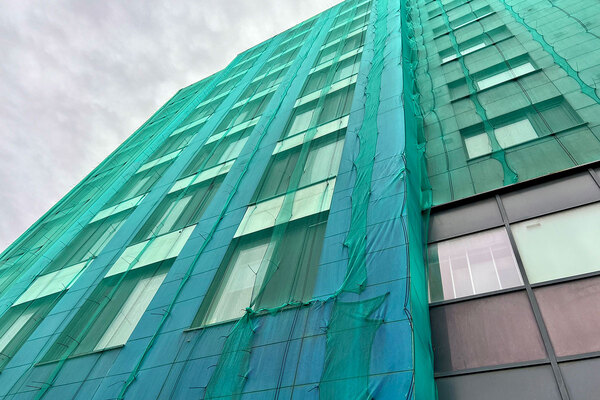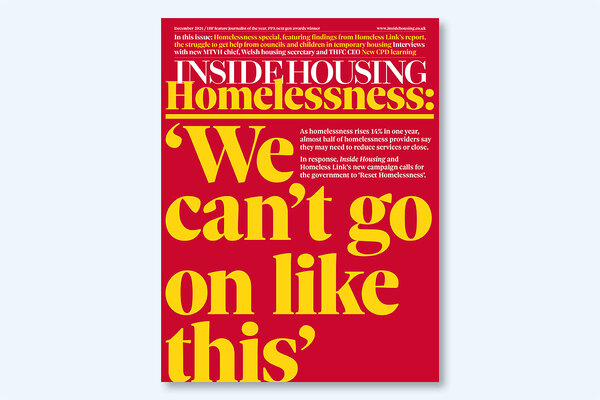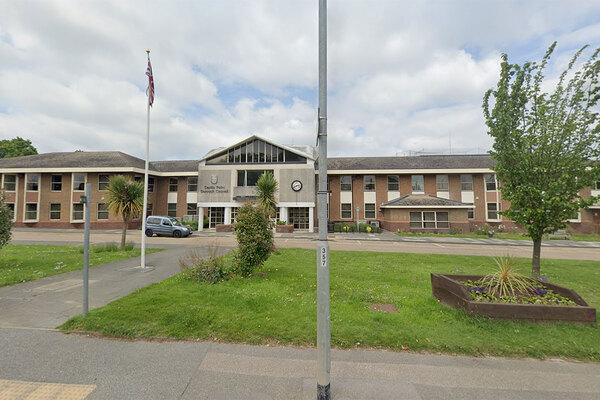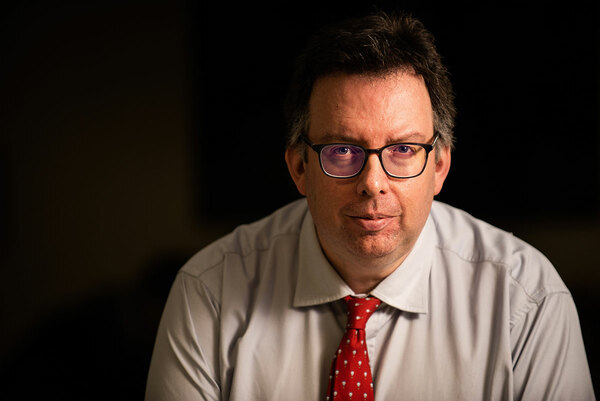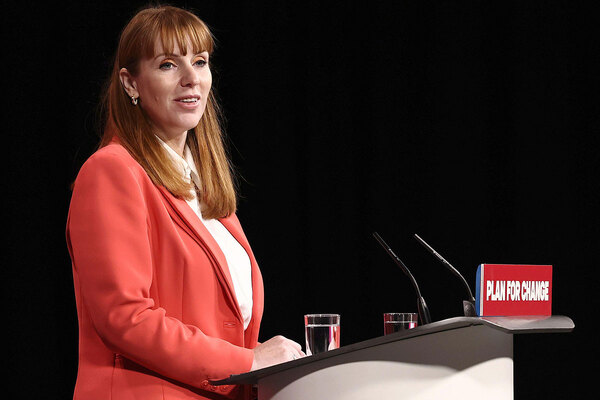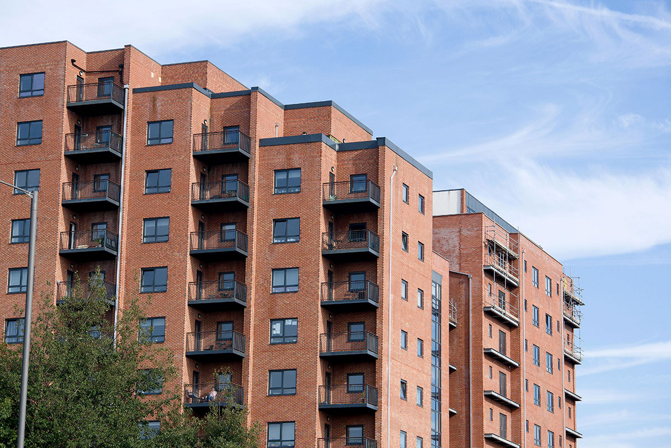You are viewing 1 of your 1 free articles
Timber-frame buildings and cavity fires: the burning question
Timber-frame buildings are seen in some quarters as the future, due to their speed and environmental credentials. But is enough being done to make sure they are fire safe? Peter Apps reports
It was just past midnight, in the early hours of a Monday morning in September 2019 when Thrish Nanayakkara heard someone banging on his front door.
Roused from sleep, he initially thought it might be a delivery. But then he heard a voice shouting “fire”.
Thrish had lived with his family on the ground floor of the four-storey Richmond House in south-west London, for four years.
“The other residents were crying and in complete shock, complete disbelief. The first hour was just disbelief that this could happen. How could a building burn this fast?”
That night, the family’s flat was full of new school uniforms, books, bags and stationery. It was the night before the start of a new school year: their daughter was starting sixth form in the morning and their son was due to start year 9.
The family left the building, along with around 60 other residents, including 17 children. A block entirely comprised of shared ownership flats managed by housing association Metropolitan Thames Valley Housing (MTVH), it had proved popular with families otherwise priced out of the London market.
Standing in the wet grass in their pyjamas, the residents watched fire rip through the building. Despite the fire service arriving within minutes, they were powerless to stop a blaze which appeared to be consuming the building from the inside out.
“We couldn’t watch our flat catching fire,” says Thrish. “The other residents were crying and in complete shock, complete disbelief. The first hour was just disbelief that this could happen. How could a building burn this fast?”
The answer to this question was, in fact, one which had been known to the UK government and industry for some time. Richmond House was not the first to burn in this way and would not be the last.
Building houses out of timber is not a new idea. “Wood is the oldest construction material in the world and we have never stopped using it,” says Professor Guillermo Rein, a professor of fire science at Imperial College London.
Timber is, in fact, increasing in popularity. It currently accounts for around 25% of the UK market and is forecast to grow.
It has two primary advantages over traditional construction: it is faster and more environmentally friendly.
The speed is important to the current market. As Alex Goodfellow, chief executive of structural timber component manufacturer Donaldson Timber, tells Inside Housing: “Where time is money and on site resources are scarce, then anything that can be taken to site from a controlled factory environment and built more quickly is a good thing.”
He estimates it typically takes 26 weeks to build a house, and using timber frame can speed this up by more than 10 weeks.
And then there is the environment. While manufacturing steel and cement emits enormous amounts of carbon, growing trees actually sucks it out of the atmosphere.
“The timber used by the sector in the UK is all softwood that comes from managed forests, mostly in Northern Europe,” says Mr Goodfellow. “So I would suggest that [timber frame] is an environmentally friendly as well as a highly efficient way to build homes.”
Carbon budget
This is not a small concern: one recent study suggested that the UK’s entire slice of the carbon budget required to stay under 2°C of global warming would be used up if business-as-usual housebuilding carried on to 2050.
These are its advantages. But the problem with timber is fire.
Properties like Richmond House use a construction method known as ‘lightweight timber frame’. This involves building the frame of the building out of timber battens and encasing it in plasterboard.
To protect against rot, the frame must sit inside a ventilated ‘cavity’. This is essentially an empty gap between the internal and external walls and floors. But this presents a serious potential fire hazard. “The single highest hazard with timber is the cavity,” says Professor Rein.
If fire enters this cavity, the frame will burn inside the walls, making it near impossible to extinguish and risking the collapse of the building.
Professor Rein is confident that fire engineers can design a building where a timber frame can be used safely.
“There are many countries – in Scandinavia, Canada – where lightweight timber is very popular. In Canada, there are houses where everything is made from timber – the walls, the doors, the floors, everything except the nails. They would laugh at the idea that timber is inherently unsafe,” he says. “The risk of fire [in a timber-frame property] is something engineers can control.”
But engineers cannot control construction quality.
Timber frame buildings are supposed to contain cavity barriers – typically small rolls of mineral wool insulation which prevent hot gases from a fire entering a cavity and limit it from spreading if it does. For these to work, they must be fitted correctly on site.
Following concerns about quality, one of the UK’s largest house builders, Persimmon, commissioned Stephanie Barwise QC – who has also represented bereaved and survivors at the Grenfell Tower Inquiry – to carry out a review of its operation.
Published in December 2019, she concluded the builder had “a nationwide problem of missing and/or incorrectly installed cavity barriers in its timber-frame properties”. This was said to be “a manifestation of a lack of supervision and inspection of the way in which building work is carried out”.
“It’s pretty basic stuff. But that’s what is so worrying”
These issues appear not to be limited to one builder. John Groom runs a consultancy, TDB Solutions, which assesses the quality of timber-frame buildings for housing associations before they are handed over.
“What we see is a great deal of vertical cavity barriers missing in the space between party walls, which means if there is a fire that then penetrates into the cavity, it has the opportunity to travel outside of that flat either next door potentially, and also to common areas,” he says.
“You also see cavity barriers that are supposed to overlap by eight inches with gaps between them. It’s pretty basic stuff. But that’s what is so worrying.”
The speed of timber-frame construction makes these sort of issues difficult to catch.
“The work is very quickly obscured,” explains Mr Groom. “You can’t see anything that is built into the fabric of the building.”
Andrea White, a fire engineer and founder of AW Fire, says she has major concerns about the quality of construction in timber-frame buildings. “When you start drilling a hole and putting a borescope down the cavity, it is absolutely frightening,” she says.
Competence, oversight and cost
So what is going wrong?
For Mr Groom, it is the same structural issues in the construction industry which have been exposed by the Grenfell Tower Inquiry: competence, oversight and cost.
“The fact is, we as an industry are bleeding expertise, personnel and knowledge from the trade end. We are bled white,” he says.
He adds that the subcontracting system means that the main contractor will generally trust the specialist to do the job correctly, and may not actively investigate the quality of their work. Cost pressures also push the industry towards the cheapest, not the best.
“If the best-educated, best-resourced, best-equipped, best-trained person tenders for a job, are they going to be the cheapest? And that in a nutshell, is it,” says Mr Groom. “The fact is, what we have failed to do as an industry is find a way of working in which we can balance cost pressures with competency.”
These problems with the construction industry are well known, widely reported on and often talked about. They are by no means unique to timber frame.
The trouble is that when the structure of the building is combustible, the risks associated with a cavity fire are severe. And if the barriers are not being properly installed, things can go wrong.
Back in south-west London, as day broke, the reality of how destitute the fire had left Thrish and his neighbours was beginning to sink in.
He wanted to brush his teeth, but realised the family’s toothbrushes were now part of the smouldering pile of timber and ash where the 23 homes had previously stood.
When he thought about buying a new one, he realised his bank cards were gone as well. And he would have to get new ones with no proof of his existence: passports, birth certificates, degree certificates – all of them had been reduced to ash. “It’s this crazy feeling, like you’ve been reset to zero,” he says.
Further losses began to sink in: his daughter’s notes and books for her new academic year. The children’s school uniforms. His son’s teddy bear.
“People were standing around like it was a zoo, taking photos in what was left of my living room. That was the first point when I cried”
Metropolitan Thames Valley Housing and Berkeley Group, the developer of the block, held a meeting with the shell-shocked residents at mid-morning. They were told there would be a police investigation, but little more.
Insurance provider Zurich provided a list of hotels. These hotels would be home for the 23 families for the next few weeks.
Jennifer Frame, another resident of the building, was away on the night of the fire.
“I woke up to texts from my neighbour upstairs saying, ‘There’s no easy way to say this but Richmond House has burned down,’” she recalls.
“And just like that, your whole home has gone. It didn’t hit me until four or five in the afternoon when I walked up the hill and it was still smouldering. People were standing around like it was a zoo, taking photos in what was left of my living room. That was the first point when I cried.”
Having not been there on the night of the fire, she was slightly less traumatised than some of her neighbours in the immediate aftermath. As such, she became a de facto spokesperson in meetings.
“All of a sudden that became my life,” she says. “Trying to get answers out of people, trying to get them to help us. I honestly kept thinking: the adults are going to show up in a minute and sort this out. Until all of a sudden I realised, no: we are going to have to do this ourselves.”
What is timber frame?
Timber frame typically involves building a lightweight structure from wooden beams, which is often manufactured offsite and encased in plasterboard and used as the structure of the building.
It is widely used for houses, but can also be used to build blocks of flats up to seven storeys tall.
It is distinct from ‘mass timber’ where solid, laminated timber blocks directly form the structure of the building and can be used for much taller buildings.
Regulations
Why has the risk of timber-frame building not been addressed by regulations? The answer requires a journey back in time.
Up until the 1980s, the use of timber frame was mostly limited to one and two-storey houses – a result of a series of historic building regulations stretching back to the Great Fire of London which put limits of the use of combustible materials in the structure of taller buildings.
But in 1984, a major deregulation of the construction industry by Margaret Thatcher’s government swept away the prescriptive restrictions in favour of headline standards. Building taller properties and blocks of flats with timber frames would be lawful.
This might have triggered an immediate boom in the building of taller timber structures, if it hadn’t come at a moment of reputational crisis for industry.
In 1983, an ITV World In Action documentary exposed concerns about rot in timber-frame houses and made claims about their susceptibility to fire.
The impact on the market was enormous – leading to what the trade media called “a downward spiral”. Timber-frame houses slipped to the fringes of the market – dropping to as low as 2% of construction in England by the 1990s.
But by the late 1990s, memories of the 1983 documentary had faded and industry figures predicted growth.
Now, though, Ms Thatcher’s reforms meant they did not plan to limit themselves to houses. They wanted to build multi-occupancy flats with timber frames.
“Housing was being densified through planning policy and suburbs weren’t encouraged,” says Ian Abley, a principal consultant at the Fire Protection Association (FPA).
The plan was to build blocks of up to seven storeys out of timber frames, which could have an exterior brick leaf to make them appear the same as traditional construction.
But would this be safe? In 1999, a fire test badged TF2000 was carried out by the Building Research Establishment (BRE), a former government research facility, which had been privatised two years earlier in 1997.
Described as a “unique collaborative exercise” between the UK government, the BRE and the timber industry, it involved building a six-storey timber-frame block in a large research facility in Cardington, Bedfordshire, and starting a fire.
Similar tests were carried out on masonry and steel-frame buildings.
“Regulation changes in England and Wales in recent years mean that timber-frame buildings can reach seven storeys without loss of economy from excessive fire protection requirements,” reads the description of the test on an archived BRE webpage.
“The fire did reignite from embers in the cavity late into the night and the fire service came back and put it out. It was spotted by the security guard that night and dealt with”
But rumours swirled that there was more to it than met the eye.
Those in the know said that while the firefighters had extinguished the original fire, the blaze had entered the cavity, smouldered and reignited during the night. The firefighters had to be called back to put it out.
Martin Milner, a technical consultant at the Structural Timber Association, was a participant in the test and confirms to Inside Housing that this happened.
“The fire service was involved to put the fire out when the test was over,” he says. “The fire did reignite from embers in the cavity late into the night and the fire service came back and put it out. It was spotted by the security guard that night and dealt with.”
But the publicity surrounding the test did not draw attention to this second blaze. “Research conducted on the TF2000 building has helped to realise safe and economic techniques for multi-storey timber-frame construction,” the website says – with no reference to a second blaze.
Mr Milner says the issue of the second fire was “taken seriously” and generated further research on this particular issue.
“A seat of smouldering combustion led to fire spread into the cavity between the timber frame and the external masonry facade”
But why not include it in the publicity about the test that was put out to market following the test?
Mr Milner says this was because this was not the question “the research set out to achieve” and follow-on research was commissioned on this point.
Asked about this issue, a spokesperson for the BRE says the test “resulted in BRE conducting additional research in order to learn from the incident” (see full statement below).
In 2013, a guide would be published by warranty provider the National House Building Council (NHBC), which set out what had happened in 1999.
“A seat of smouldering combustion led to fire spread into the cavity between the timber frame and the external masonry facade,” it said.
“The cavity barriers, installed within the external wall construction to inhibit the spread of fire and the products of combustion, did not perform the function for which they were designed, resulting in extensive fire spread within the cavity.”
But by then, blocks of flats had been erected out of timber up and down the country.
They were built to the same principles as masonry properties: the assumption that residents would ‘stay put’ during a fire because the building’s structure would contain the fire. This meant they were required to have no sprinklers, no fire alarms and only one staircase to escape in a fire.
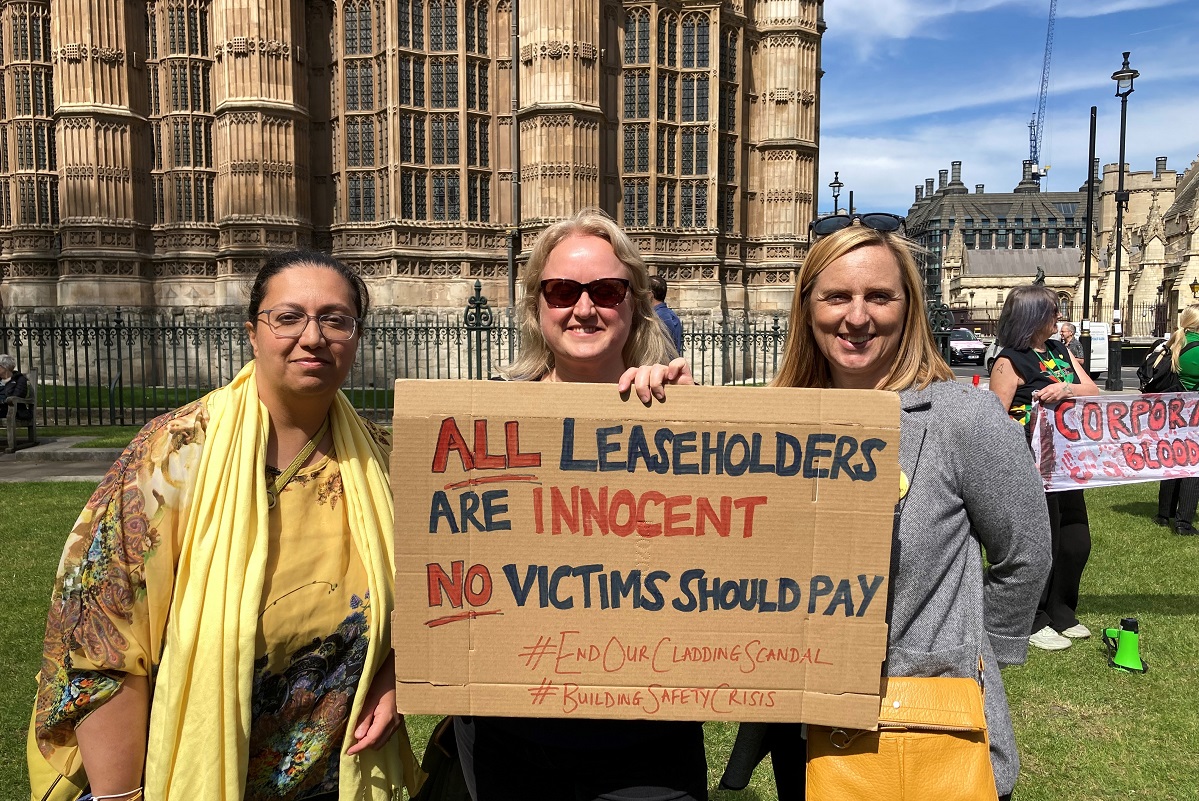
After the Richmond House fire
As the weeks following the Richmond House fire passed, the community moved out, first into hotels and then into rented accommodation covered by insurance.
Meetings continued with MTVH and Berkeley, but progress was frustratingly slow and information was limited. Most residents had no contents insurance and faced the cost of replacing all their life possessions.
In November, around nine weeks after the fire in a meeting with Berkeley, the community received an expert report into the fire.
“Even just trying to get expert witnesses costs tens of thousands of pounds. It’s difficult to access justice, even if there is a legal path”
Investigations of the undamaged areas revealed cavity barriers were too small and would have “contributed nothing” to stop the spread of fire into the wooden structure of the building.
Tony Pidgley, the late chair and founder of Berkeley Group, arrived at a meeting to address residents in person – a meeting which they recorded.
“He said, ‘It is completely our fault, we made a bad property and let you down, we will take care of you. This is not what I wanted to build in my career,’” says Thrish. “That was so encouraging to hear.”
“I think we thought it was the beginning of the end,” says Jennifer.
In fact, it would just prove to be the beginning. Facing a denial of liability, the community instructed lawyers and tried to enter into a negotiation with Berkeley – a process which continues today.
“We were lucky to find lawyers willing to act on a no win, no fee basis,” says Jennifer. “But the time, the cost, the level of commitment it takes for a community to come forward after a trauma is a big ask. Even just trying to get expert witnesses costs tens of thousands of pounds. It’s difficult to access justice, even if there is a legal path.”
For their part, Berkeley Group says the building “performed as it was supposed to”, because everyone got out alive. A one-off compensation payment of £3,000 was paid to residents in December 2019. However, they and their lawyers do not believe this was sufficient given the gravity of their loss.
Other fires
By the time flames took hold in Richmond House in 2019, there had been many real-world fires which demonstrated the risks associated with timber-frame construction.
In June 2008, a fire at Bennett Close in Hounslow, west London, burned for three-and-a-half days before destroying the building. The building’s central staircase collapsed in the early stages of the fire – meaning a tragedy was narrowly averted due to the fire brigade incident commander’s decision to evacuate the block.
Wharfside in Wigan saw a huge blaze in June 2015. A month later, the Old Tannery flats in Canterbury were destroyed, sparking warnings from local MP Julian Brazier.
“If it had occurred at night, local firefighters believe they would have been pulling bodies out of the rubble,” he wrote to ministers in a letter obtained by Inside Housing. “We surely cannot allow a fire of this magnitude to happen again.”
But they would happen again. In November 2015, Wokefield Park in Reading was almost entirely destroyed. A Premier Inn in Bristol burned to the ground in June 2019.
In August 2019, just weeks before Richmond House caught alight, a care home in Crewe, badged the largest timber development in Europe, was levelled by a fire with deaths only narrowly avoided due to a rapid evacuation by fire services.
Just weeks later, a discarded cigarette resulted in a fire which destroyed 12 flats at a timber-frame property in Brighton.
In April this year, a timber-frame block in Deptford, south London, suffered major damage during a fire and in July a four-storey block in Boston, Lincolnshire, was burned to a pile of rubble.
These fires are not unknown to government. Officials receive regular reports from the BRE which explain the implications of large real-world fires.
“Quality of construction has been an issue at these fires, in particular with respect to cavity barriers”
Inside Housing attempted to obtain some of these reports covering the periods which included large timber-frame fires through the Freedom of Information Act.
But the government refused to make them public, citing the terms of its contract with the BRE. They said the reports had been “provided to us in confidence and disclosing it would amount to a breach of confidence”.
Nonetheless, some editions of these reports have been released by the Grenfell Tower Inquiry and they show consistent warnings about timber-frame fires.
“There have been a number of fires in timber-frame flats where the fire has penetrated the wall cavity and caused significant structural damage,” says one typical example from 2009. “Quality of construction has been an issue at these fires, in particular with respect to cavity barriers.”
So why have these fires not resulted in a tightening of regulations?
One controversial aspect is that the role of building regulations is considered to be limited to the protection of life, not property. The loss of a building is seen as a private matter between the building’s owner and its insurer.
So long as everyone walks out alive, under this school of thought, the regulations have succeeded. And timber-frame fires have not yet resulted in mass loss of life – despite some very close calls.
“Regulation allows for a building to be burned to the ground and as long as no one dies, that’s OK,” says Professor Rein.
But this line of thinking is dangerous. In a country which relies so heavily on telling residents to stay put in a fire, the line between protecting a property and protecting life is desperately hard to control.
“That’s a serious concern,” adds Professor Rein. “The structure is flammable and not very strong and telling people to stay put might mean they lose their chance to escape.”
“The government seem to be very unwilling to look at the evidence impartially,” adds Ms White. She says she has tried to raise concerns through various official committees without success.
“Nobody wanted to hear what I had to say. If you want to be on those things, you’ve got to have the right party line,” she says.
Regulations still have not developed to take into account modern building methods such as timber frame.
In March 2021, the BRE launched a research project for government to examine whether current fire safety guidance “provides up-to-date guidance for modern design and construction methods”.
But so far nothing has been published and there have been no updates as to when to expect a report. “I suspect that somebody realised that this was just in the ‘too-hard’ pile,” says Ms White.
Aftermath of Richmond House fire
Three years on, the fire continues to dominate the lives of those who used to live in Richmond House.
“Our lives were completely changed,” says Thrish. “My son, he’s little, the children at his school don’t really understand what the situation is. They started to bully him saying, ‘Oh look, here comes the homeless guy.’ It was so hurtful for him. He tried to react to the other children and his school life went completely in the wrong way.”
Thrish’s eldest daughter, who lost her class notes in the fire, also struggled. The shock and disruption combined with the impact of the pandemic and her grades dropped. She missed out on her first choice university.
Jennifer has also been affected. “Every time I leave the house, I look around and I see where things are laid out. Because at Richmond House, the things packed away under the bed survived and the other things didn’t. I think all the time about whether or not I’m safe. It takes away that feeling of security and trust.”
The ultimate result of the insurance claims is that Richmond House will be rebuilt and residents will be handed back the keys to their former homes. Once more, it will be a timber-frame construction, although this time fitted with sprinklers.
“I think all the time about whether or not I’m safe. It takes away that feeling of security and trust”
MTVH recently announced a contractor – Boom Construction. Work will start in November. It is more or less a like-for-like design.
“We may live there,” says Thrish. “When we go there, we will see how we experience it. We may or may not feel comfortable to sleep there. If we don’t, we will try to sell the property.”
“It’s hard to imagine putting your head down to sleep in a room that’s identical,” says Jennifer. “For some, that would be too much.”
Timber frame in the future
What can be done to make timber-frame developments safe? Sprinklers may help, but are not a complete solution. When flames are inside a cavity, they are protected by a building’s walls.
Mr Abley says the FPA has advocated for a process where all the cavity barriers are photographed on site before the building is handed over as part of the legal ‘Regulation 38’ process for ensuring critical fire safety information is passed to the building owner.
“Particularly these days, it’s something that would be as cheap as chips,” he says. “Everybody who is fitting a cavity barrier probably has a decent camera in the smart phone in their back pocket while they are doing it.
“If at the end of the process you hand over a memory stick which catalogues to a system you have got worked out previously, you at least have some assurance. It’s like the O-ring on a space shuttle. You at least need to have good records that it went in.”
This is something Mr Milner says the STA agrees with – and encourages through its guidance.
This touches on another big, often unspoken, fear about timber frame. If there is a major fire with loss of life, lenders and insurers are going to want assurances that other buildings are safe – in much the same way as they have for cladding after Grenfell.
But if this was hard to demonstrate with cladding, that is nothing compared to trying to confirm the suitability of cavity barriers buried within the structure of the building.
“You would have to destroy everything just to find out that you don’t have a problem,” says Mr Abley.
“My own view is that we will have a big problem,” says Ms White. “And then we’ll end up with a two-tier system of pricing: one for blocks that are built correctly and one for the buildings that aren’t.”
This correction would be devastating for those with mortgages tied up in timber-frame flats. And if fixing problematic cladding has been hard, correcting this problem would be another order of magnitude.
“Would it be possible to figure out a system to retrospectively fit compartmentation cavity barriers in an existing building? Yeah, it’s doable,” says Mr Groom. “It would be messy, it would be expensive, but individually the costs are manageable.
“But scale this up by tens of thousands of properties and all of a sudden it’s no longer manageable. All of a sudden, you’ve got a headache for the industry and for government in the order of hundreds of millions, if not billions of pounds.”
And timber frame may prove to be the tip of the iceberg on this issue. Modular construction – where individual flats are built in factories before being assembled on site – also incorporate cavities as part of the design, and unlike timber frame there is no limit to how tall the towers can be.
“I’m still terrified about some of the stuff I’ve seen going up,” says Mr Abley. “Modular houses are easy to run from. But the minute you stick it up into a 150m tower, you have done something completely new in the cosmos and we just don’t know what will happen when there’s fire.”
Meanwhile, the Richmond House community have been trying to grow from the trauma they experienced.
“The children’s parents got together and offered help and psychological advice. So we felt that community feeling which has been amazing,” says Thrish.
Turning the legacy into inspiration
For his family, things have started to turn around. “My daughter has made a rapid recovery since starting university. In her first year, her grades came in at the top of her year,” he says. She has now transferred to study in New York, and has turned the legacy of what she lived through into inspiration.
“She had questions about how the rule of law works, she wanted to specialise in that,” he says. “Questions like: why is the law not working to protect people like us? Why are politicians in the pockets of companies like Berkeley? What is the true meaning of a democracy if that is the case? She has a personal reason for that which has inspired her.”
Their son, meanwhile, has become more interested in homelessness. “It hit him hard when people stigmatised him – even little children looking at homeless people in a certain kind of way when the causes were beyond their control. So maybe he will end up doing something in that field,” he says.
Thrish has turned some of his robotics research to fire safety while his wife, also an academic, will shortly be publishing a paper on the early detection of fire.
“This is how we reacted to the situation,” he says. “We can always turn a situation into a positive in the long run, but it is coming out of trauma. And for some people, they will fall out of it. The 23 families have reacted in 23 different ways – not all of them good.”
The pressure on other families has caused some relationships to break down amid the long periods in hotels and temporary housing. Some children are still struggling.
“One couple recently told their four-year-old son they were going to have to move home and he asked if the fire had taken it again,” says Jennifer. “This is still in their minds: is everything going to be taken away from me again?”
This is something that is missed by a regulatory system that views the total loss of a building as a success so long as no one has died. It simply does not reckon with the value of people’s homes.
But if Grenfell has taught us anything, it is the danger of waiting for a disaster before instituting change.
We may keep getting lucky with timber-frame fires and loss of life. But we may not. And if we don’t, the failures described above will explode into the national consciousness in the same way as the story about dangerous cladding has in the years since Grenfell.
There will be hard questions to answer for many if it does.
Responses
Mr Milner, technical consultant at the Structural Timber Association (STA), carried out an interview with Inside Housing addressing several points raised in the article.
On the issue of construction quality, he said: “You’ve rightly highlighted that the construction industry has some concerns about quality in all its methodologies. And that’s one of the reasons why timber frame is adopted, for increased quality control.
“I guess the question there is how do the STA look at supporting the industry in mitigating the risks. The Persimmon report doesn’t actually criticise timber frame. It criticises the construction processes adopted by Persimmon and the follow-on trades.
“That’s something that the STA has recognised and looked to provide guidance for the follow-on trades that fall outside of its core membership.”
Asked whether timber-frame buildings should be subject to different rules – such as requirements for sprinklers or fire alarms – he said: “It’s complicated. And the reason why it’s complicated is because you have different building uses, different building heights, different building occupiers and the like. It’s not one size fits all.
“In terms of regulations and standards, the direction of travel will be risk based, in my opinion, in that each building type will be assessed on its own merits.”
On the issue of the history of fires in timber buildings which have resulted in serious damage or destruction of the property, he said: “Any fire is a red flag to anyone to consider how it’s behaved. While the examples you give clearly are related to timber construction, you could investigate a piece on fire spread in steel-frame schools or the like where we’ve got total burn-out. Poorly constructed buildings can lead to fire spreading whatever construction and it’s not limited to timber frame.”
He added: “The focus of this has been on fire and understandably so. Fires do occur, but it’s not an everyday event in every building, thankfully. But living in a building is. And the quality of that, particularly on energy efficiency, is something that has to be considered.”
Responding to the details reported about the TF2000 test, a spokesperson for the BRE said: “In 1999, the fire performance of a six-storey timber-frame building was tested at BRE’s Cardington facility. After a second test was conducted, a fire was caused by embers entering the cavities which was successfully extinguished by the fire brigade.
“The test was widely publicised by BRE and the industry at the time and subsequently, and resulted in BRE conducting additional research in order to learn from the incident. This culminated in the development of guidance in Multi-Storey Timber-Frame Buildings – A Design Guide (BR 454).
“BRE is proud of its record in developing and building on existing research to help improve life safety and fire safety. The incident at BRE’s Cardington facility, which subsequently became known as TF2000, also resulted in BRE’s development of the ‘Understanding Fire Risks in Combustible Cavities’ project, which examined the causes of the fire and provided enhanced research into preventative measures. This information can be found in a 2013 report called Fires in cavities in residential buildings.”
Asked about the issues raised by Richmond House residents, a spokesperson for Berkeley Group added: “The cause of the fire was never identified, but the building ‘performed’ as it was supposed to, allowing everyone to get out safely. Compensation has been paid to residents and those that wished to have sold their flats back to the owner.”
Sign up for the IH long read bulletin
Already have an account? Click here to manage your newsletters

