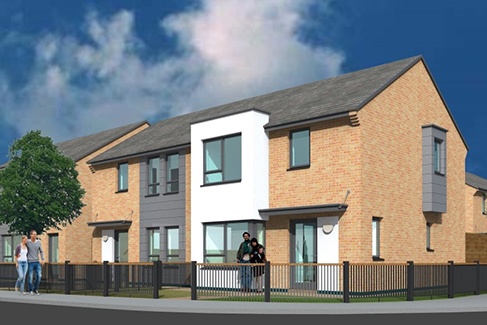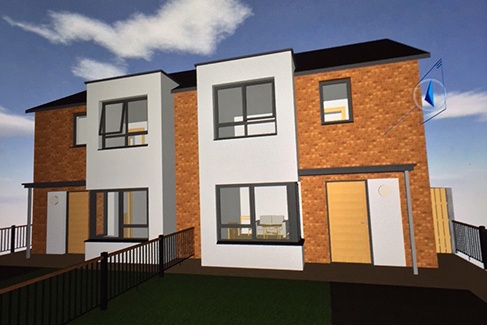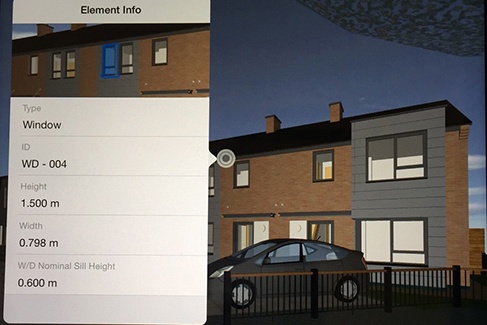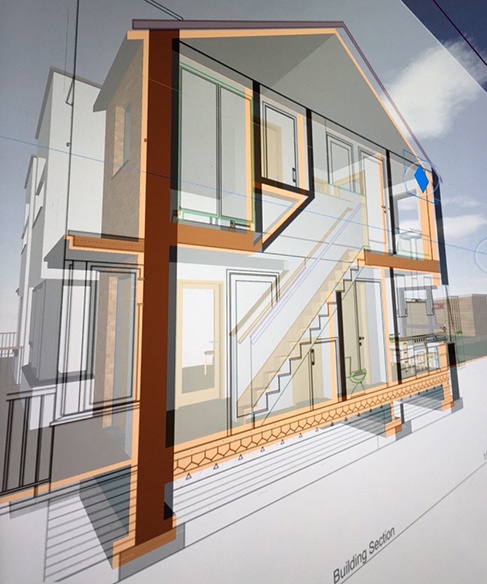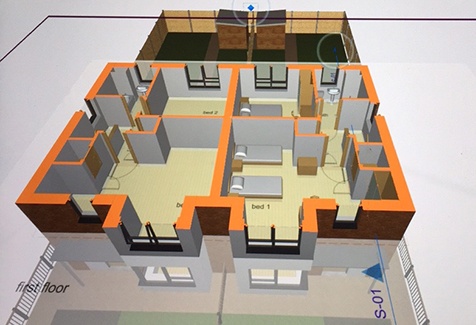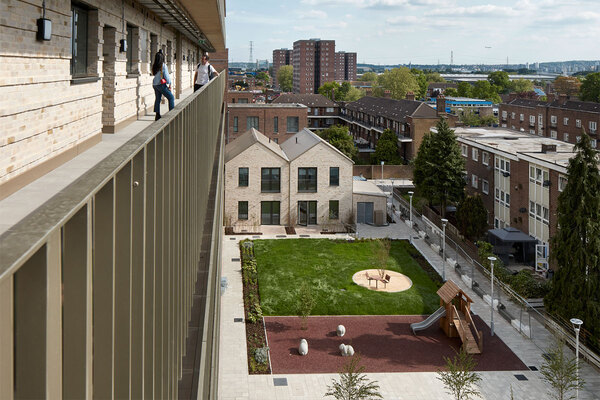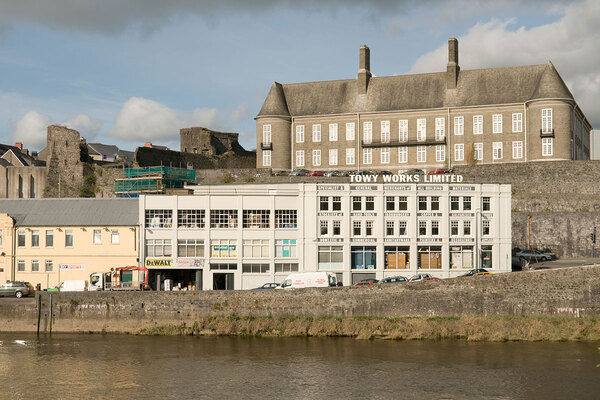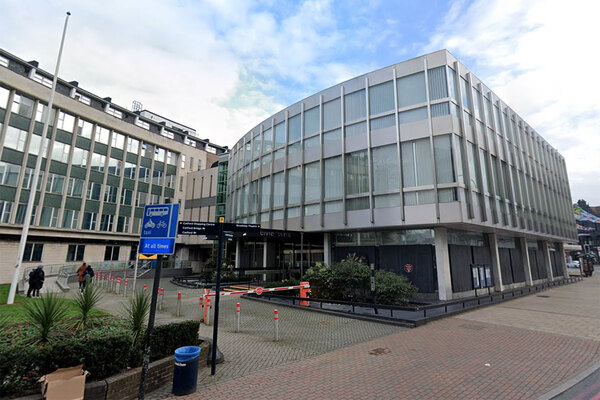You are viewing 1 of your 1 free articles
BIM to the future
The government wants all publicly funded projects to be planned using virtual reality technology. David Blackman reports on the first use of this new software by a social landlord
Video:
features code
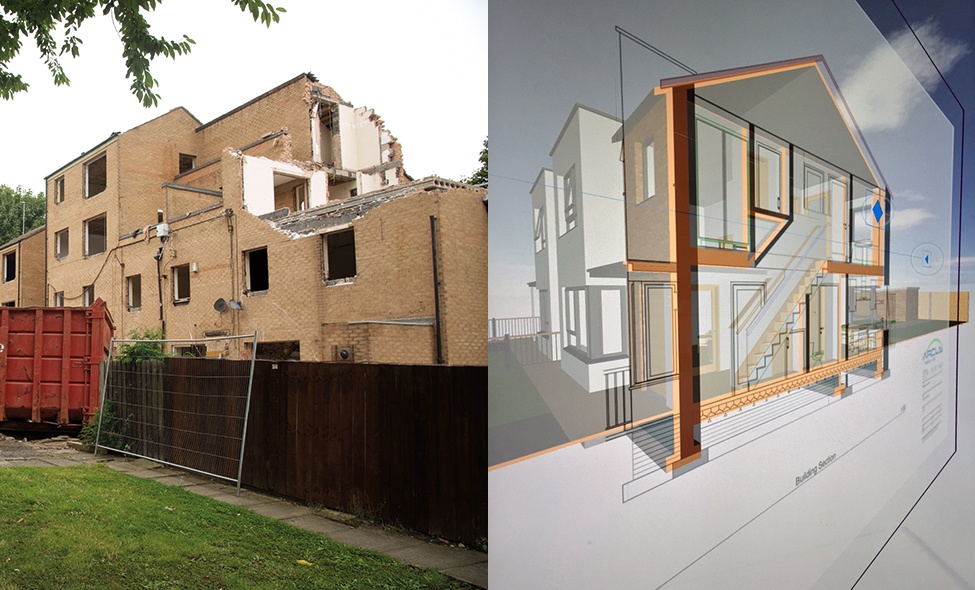
The Meadows Estate in inner-city Nottingham isn’t the kind of place that screams out cutting edge technological innovation.
But the leafy post-war estate has been selected as the social housing pilot for a new approach that is bringing construction into the era of virtual reality.
All central government projects must use Building Information Modelling, or BIM for short by 2018.
What is BIM?
BIM stands for ‘Building Information Modelling’. By using a BIM, a 3D digital model of a physical building can be generated, which can then be used by the contractors and consultants working on its construction.
BIM also offers a three-dimensional database, showing how the building and its individual components perform. For example, an architect using BIM will be able to more easily assess a building’s environmental performance.
“We know exactly what the heat loss of the properties is going to be,” says Gordon Snape, an architect from Arcus, who gives as an example that it is possible to model the impact of different window sizes on fuel bills.
Different versions of BIM are tailored for designers, contractors and facilities managers.
Video:
Ad slot
So far though, the approach has made little headway in the social housing sector. Now, the Homes and Communities Agency (HCA) is supporting a pilot to test BIM on a Nottingham City Homes (NCH) project to renovate the most clapped-out corners of its Meadows Estate.
“You just need a teenager on hand to show you how to get round.”
Gordon Snape, architect, Arcus
Located between Nottingham city centre and the Nottingham Forest Football Club ground at Trent Bridge, the estate’s regeneration has been on the agenda for more than a decade.
Some properties look like they are in need of a paint job, while another bugbear for residents is the estate’s confusing road layout.
In 2010, the coalition canned an ambitious £200m of plans to redevelop the entire estate under the previous government’s private finance initiative social housing programme.
NCH, the 28,500-home city council’s arm’s-length management organisation (ALMO), went back to the drawing board. Out of this process emerged a slimmed down £5.5m project to remove the four-storey ‘Q blocks’ which dot the estate and replace them with rows of two-storey terraces, while recreating a number of through streets.
The 68 properties in the blocks will be replaced with 54 new social rented homes.
Money-saver
The project is being funded from the Housing Revenue Account, topped up by an HCA grant.
As part of its bid for the HCA cash, NCH promised to use BIM.
Richard Whittaker, head of development at NCH, was sold on the approach after hearing a presentation by Ministry of Defence head of projects Terry Stocks.
“I am really interested in the output - what comes off the conveyor belt. He said they had managed to design out half a metre from the height of a building but still managed to make it work, saving £5m-£6m. At that point, I thought there has to be something in this for us,” Mr Whittaker recalls.
The NCH has not received any extra HCA money for implementing the approach, which will be funded by a projected 15% saving on the scheme’s design costs using BIM. In addition, NCH has set itself targets to reduce both defects and waste by 20%.
Additional costs are minimal. A full BIM design package costs around £5,000. But the client, in this case the ALMO, doesn’t need the full package - NCH could make do with ‘viewing software’ which only costs £30 with some very basic versions available for nothing.
And clients don’t need much training to use the model, says Gordon Snape, principal architect at Arcus, the firm which designed this scheme.
“You just need a teenager on hand to show you how to get round,” he jokes, adding that the main hurdle is often persuading clients’ IT departments to allow the software. Nevertheless, Mr Whittaker admits that getting everybody on board has been hard.
“It’s been blooming hard work. We’ve spent hours getting this up and running and I’ve wondered once or twice whether it’s worth the effort.
“If you are going down this road, convincing people that it’s the right way to go, you’ve got to be pretty sure you are going to get the returns on it.”
Sceptics can point to the fact that much of the information contained in BIM, like CGI images, cost models and material schedules, is available elsewhere.
However, BIM brings these different elements into a single, constantly updatable 3D model, which can then be shared by the entire project team.
Accurate plans
An important advantage is that it is easier to spot when designs don’t fit, which can cause problems when projects go on site. Mr Whittaker recalls once discovering that a unit had been designed so large that it would have ended up encroaching on the pavement.
“It’s always fixable, but the more you have to fix, the more it costs you and construction sites are expensive places,” he says, adding that BIM means less chance of delays and costly, last-minute changes on site.
Mr Snape agrees: “You can see how the various parts work together and iron out any conflicts before you get on site.”
“Tenants will be able to walk through these properties weeks before we even let them out, so they can measure up windows for curtains and work out where the sofa is going to go.”
Philippa McKenna, regeneration project manager, NCH
Cutting out design errors should also minimise the risk of defects, meaning fewer post-completion call outs to contractors. “Fixing even minor defects involves at least half a day. This does away with a significant number of those,” says Mr Whittaker
An added benefit of BIM is that it provides more accurate information for writing tenders.
The bids submitted by the contractors tendering for the Meadows project varied by less than 1%, says Mr Whittaker:
“We never had tender submissions that close: typically 3% was the norm. We like to think that we contributed to that with the standard of the tender documents. Because we had missed less, there was less wriggle room for contractors so you got a truer price.”
And that’s good news for contractors too, says Justin Martin, senior design and build coordinator at Keepmoat, which is building the Meadows scheme.
He says: “If we can reduce risk, that’s got to be an advantage from a contractor’s point of view.”
BIM is also a very useful communication tool, says Mr Whittaker. Instead of being presented with static images pinned up on the walls at consultation events, Meadows residents were able to ‘walk through’ the proposed development on an iPad.
“You can manoeuvre the models and show people what they can see from the living rooms, which is a lot more helpful than a drawing. Normally I would have to have been involved in all the consultation work with local residents to explain the detail, but this explains itself,” says Mr Snape, who was able to avoid several journeys across the Pennines from his Stockport office as a result.
Another bonus is that it is easier using BIM to tweak designs in response to feedback from residents.
BIM’s benefits can continue post-construction, too.
Getting a walk-through
“Tenants will be able to walk through these properties weeks before we even let them out, so they can measure up windows for curtains and work out where the sofa is going to go,” explains Philippa McKenna, regeneration project manager at NCH.
Mr Snape says that if the information about the building can be fed automatically into a maintenance model, schedules can be automatically generated showing when repairs should be carried out and components replaced.
In the meantime, Mr Whittaker is planning to use BIM on NCH’s next major project, a 260-plus home development.
This scheme will consist of a mix of tenures, including a number of properties that will be sold off plan on the open market. Mr Whittaker believes that BIM will be a useful tool in marketing these properties to would-be buyers.
He says: “There’s nothing better than a BIM model sat within a Google Street View to show the view out of the window.”
The HCA says it is monitoring the NCH project.
A spokesperson says: “We are interested in using the lessons they learn through this project to inform other providers and show how BIM can best be used to help bring efficiencies to the construction and management of social housing.”
For Mr Whittaker though, anything that speeds up delivery has to be good news for the households on Nottingham Council’s waiting list. “The longer it takes to build, the longer people are in poor conditions,” he says.
