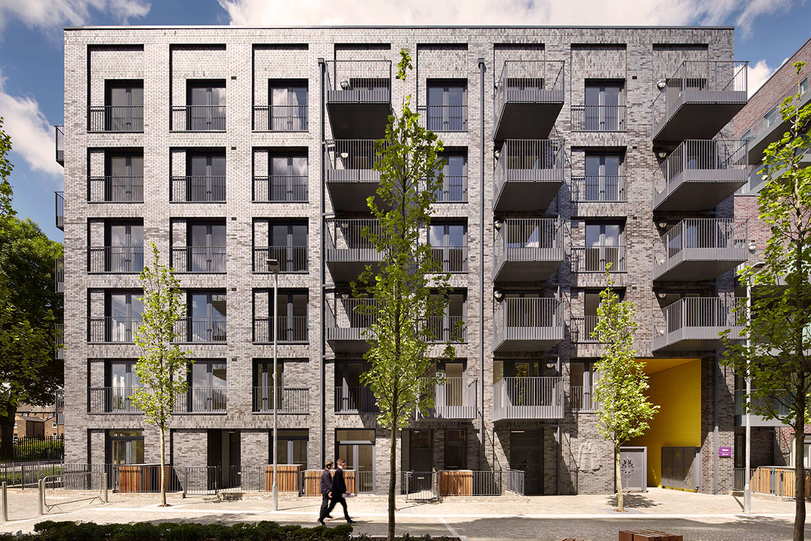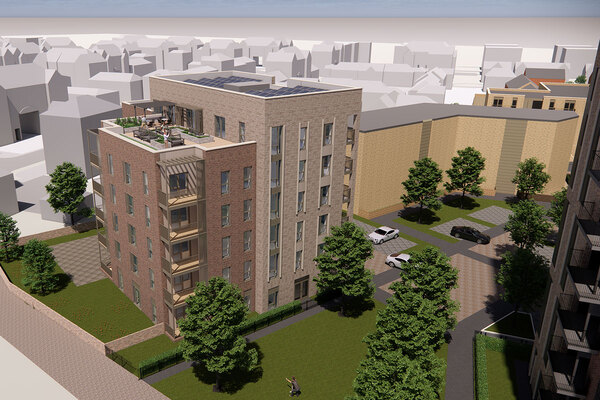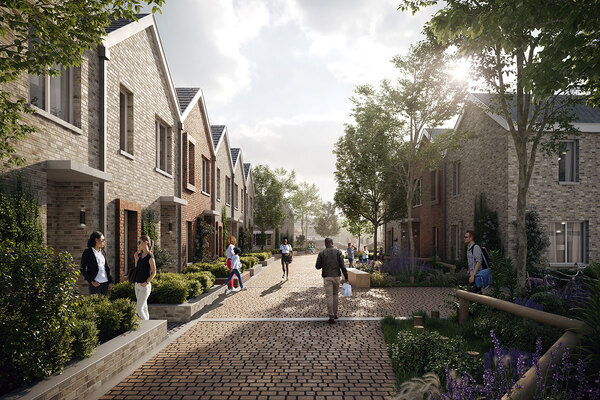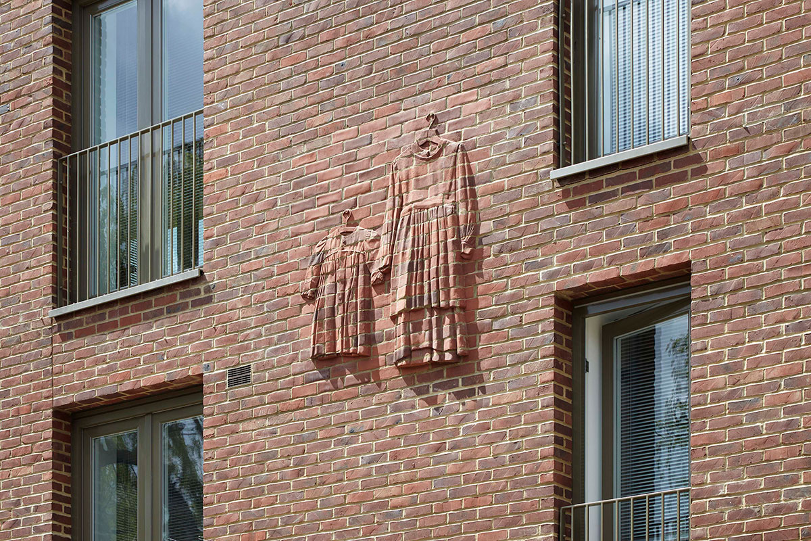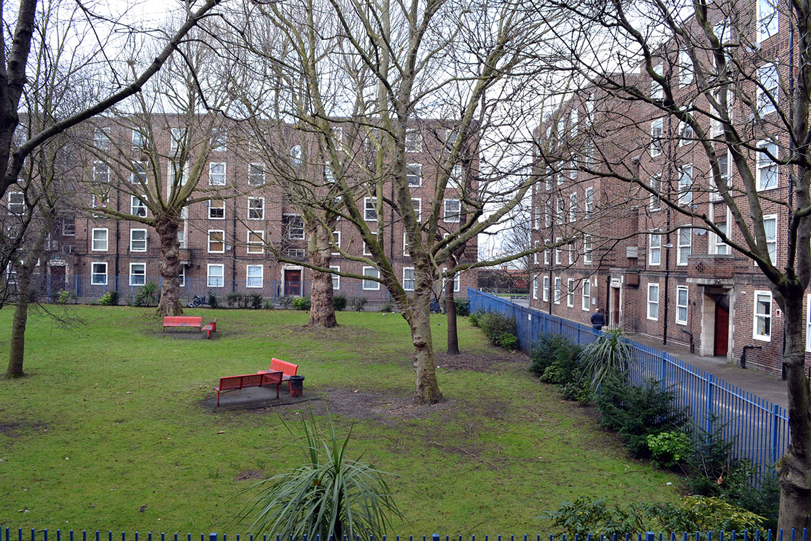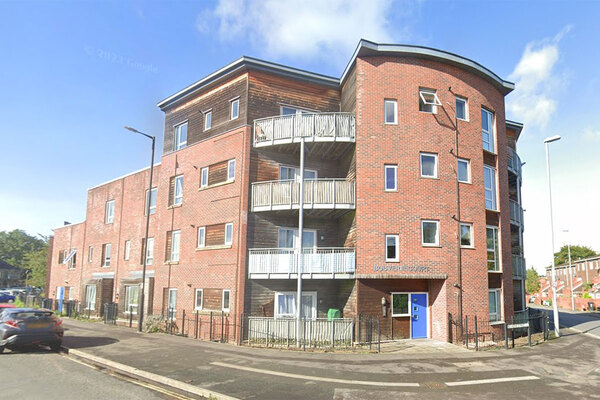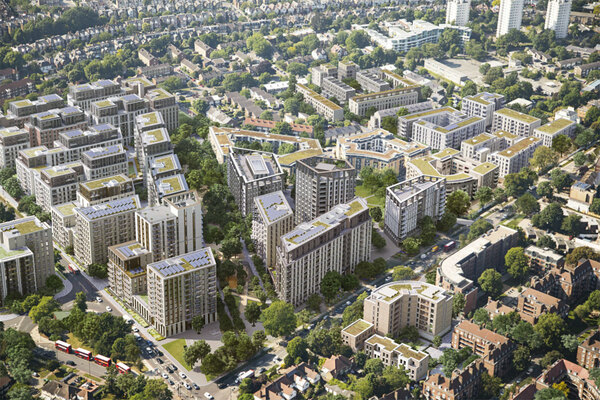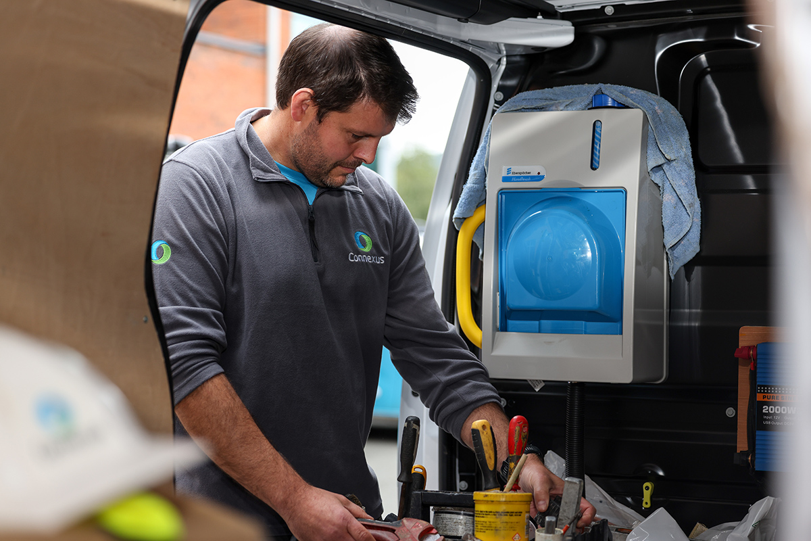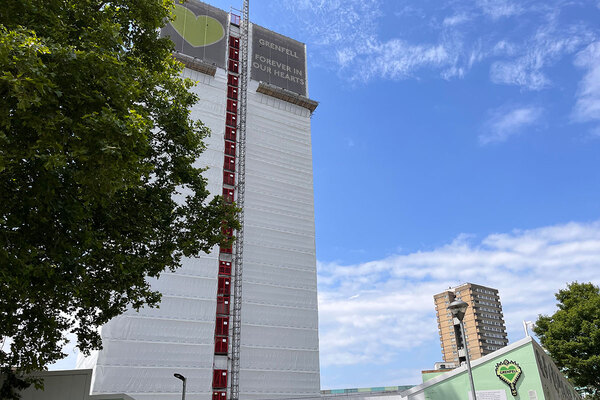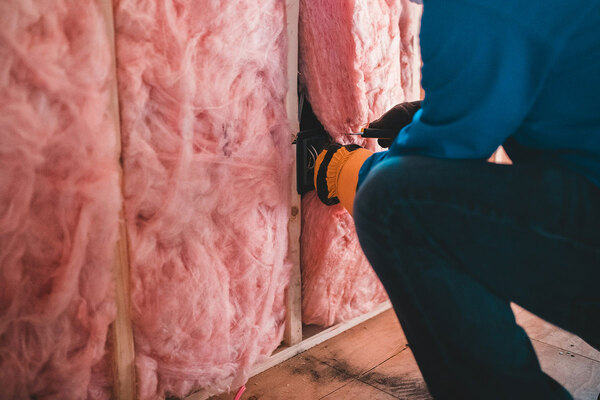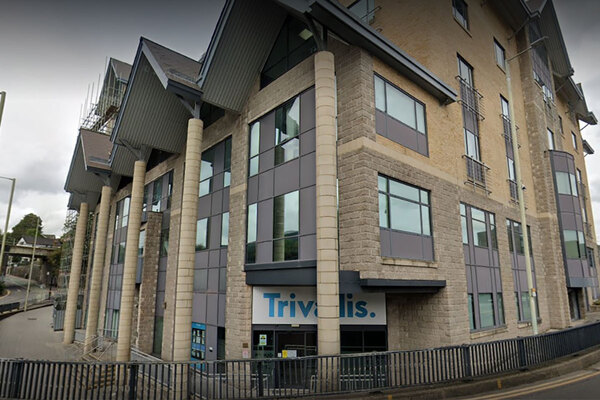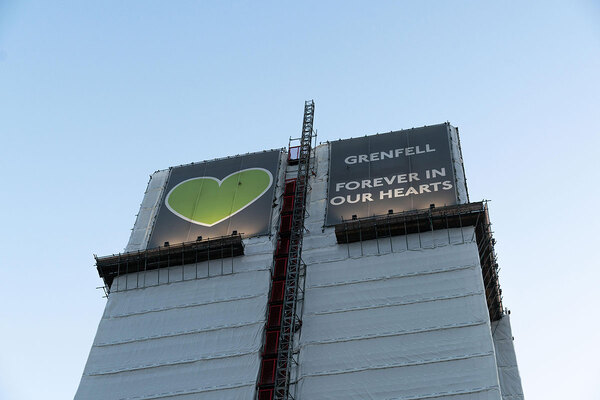You are viewing 1 of your 1 free articles
How Peabody approached the regeneration of a 90-year-old housing estate
Jess McCabe visited a regeneration project that has almost doubled the number of homes on site, including an increase in social rent. But with landlords under pressure, can projects like this continue to be delivered?

Pat Champion has lived on Peabody’s St John’s Hill Estate in south London since she was three years old. Now she is nearly 82. Back in those early days, life on the estate was very different. Tenants had to keep their curtains clean, or they would get a note through the door. Couples had to be married to get a tenancy, and the tenancy document had the husband’s name listed “and wife”. Residents also had to clean the communal halls on a rota. There were communal drying rooms.
“As a child, I used to go with my mum, and she used to hang her washing out on the clothes horses. They were the caretakers; my dad was one of them. They used to keep the boilers going, stoking the fires, which kept the warmth for people to dry the clothes,” she recalls. Her family has long ties to the housing association: her grandfather was employed as a Peabody porter.
It would be easy to fill this feature with stories about life on the estate in times past. But Inside Housing is here because of its latest phase of development. In 2012, Ms Champion moved off the estate because regeneration work was going to begin. When Inside Housing visits, work is substantially finished on the social housing element and tenants are in the middle of moving in.
Inside Housing travels to Clapham Junction to see what regeneration looks like in 2024. The estate’s redesign is a careful combination of new-built comfort and references to the past. The new St John’s Hill Estate is modern, with striking, double-height entranceways and through passages tiled in blocks of colour. We go into one duplex. It is empty now, but this comfortable two-bedroom space will soon be let at social rent to one of the 11,860 households on Wandsworth Council’s waiting list.
Social housing need
Redeveloping St John’s Hill will almost double the number of homes to 684, including 242 for social rent, a gain from 231 on the old estate. This includes 54 new, specialist extra-care housing for older people (see box). The regeneration project, which cost £300m and which has been 14 years in the making, will also add shared ownership and private sale homes, making up 40% and 30% respectively, by the time it is complete in 2026.
The need for such housing is unquestionable. Inside Housing’s Build Social campaign is calling for the next government to fund a massive expansion: a programme to build 90,000 social homes a year in England alone. The number is based on research by homelessness charity Shelter on the scale of housing need, and represents a massive increase – only 8,386 social homes were completed in England in 2022-23.
Simon Barry, development managing director at Peabody, shows us around. Ms Champion and Jacky Gosden, another long-time resident of St John’s Hill, take the opportunity to pepper him with questions, particularly about how long it is taking to let the new homes. “We probably finished 500 or 600 social homes in Wandsworth over the last 12 months or so,” he points out. Later, Peabody confirms a small number of homes are yet to be occupied, but tenants will be moving in soon.
But there are worrying signs that, even as political parties across the spectrum accept the need for more social housing, far fewer homes like these are in the pipeline.
Last month, the G15 wrote to housing secretary Michael Gove warning of a collapse in starts on site of new homes. Then the latest statistics from Scotland came out, showing starts have fallen to a 10-year low.
Outside the duplex we visit is a communal outdoor space, with a small play area. It is not hard to see the value the regeneration is bringing to residents and the area. In the centre of the estate is another, bigger, play space that is open to the local community. When phase three finishes, there will also be improved access to Clapham Junction Station, only a few minutes’ walk away. Two thousand trains pass through this transport hub a day – the highest number of any station in Europe.
Down the street are the shops and restaurants of Northcote Road. From the flats, you can see the old Arding & Hobbs department store, which now has an upmarket Italian grocery store inside. Estate agent Savills refers to this area as “outer prime London”.
St John’s Hill was originally home to the Royal Masonic School for Girls. In 1934, the private school moved to Rickmansworth in Hertfordshire. Peabody bought the land for £54,000, building 351 homes with an eye to the need to house railway workers from the nearby station.
Before the regeneration, the estate was home and community to Ms Champion, but it also had problems. In the 1950s, communal washing and drying rooms were removed and bathrooms were installed in the individual flats. While it is easy to see why residents would prefer a modern set-up, there was also an unintended consequence: the flats became smaller, and residents were now washing and drying clothes inside. That was not what the building was designed for, and damp and mould started cropping up.
“The only thing they could do is put showers in, because there wasn’t enough room to put baths. And because my granddad was a superintendent, he was the only one who got a bath, but it was never used, because it was like Siberia, it was so cold,” says Ms Gosden.
By 2010, Peabody had decided to regenerate the estate. The initial reaction was mixed, Ms Gosden says. While the length of time it has taken to complete the regeneration is probably not a surprise to Inside Housing readers, it was for residents.
“We all thought, ‘This is going to happen next year.’ No, no, three years, four years later we were still waiting for it to even kick off. One of my neighbours was in her 90s, and she said, ‘Oh, I hope I fall off my perch before we have to do all this.’ I said, ‘Look, don’t worry, everybody will help you,’” she recalls.
“But bless her heart, she just died.”
Cost of regeneration
Even though all residents did get the option to come back, not all wanted to or were able to by the time the new homes were ready.
Extra care on site
There are expansive views across London from the two communal balconies in the purpose-built homes for older people at St John’s Hill. From one of the decks, we spot the City, The Shard and major landmarks; from another, south London’s slightly less famous sites (the Crystal Palace transmitting station, ahem). This sets the scene for 54 extra-care and sheltered apartments, all of which are social rent.
Inside Housing visits as the first residents begin to move in. “We’ve had 20 move in, we had three moving this week, four moving in next week,” says Tunde Kusika-Taylor, sheltered housing service manager at Peabody.
Some of the new residents used to live on the estate, but as they have aged as the project developed, they have moved back into more supported housing.
“We’ve got 24-hour carers within the building who provide care to a certain number of residents. It’s really that home-for-life type of design – that as they get older, have more medical appointments and as health changes, there are carers within the building,” says Mr Kusika-Taylor.
He is clearly excited about the project getting off the ground. He shows off the comfortable communal spaces, including a lounge with wine glasses in the kitchen, ready for new residents who want to start entertaining. There is also a guest room that residents can hire if they have someone visiting from out of London.
Next we go to the spa/hairdressing room. Mr Kusika-Taylor hopes to link up with a local hairdresser to provide discounted services. There is space in the flats for a washing machine, but residents can also use a communal laundry room.
It can be a bit depressing to visit some older people’s housing in the social or private sector, but this is a world away from dreary deckchairs and institutional paint jobs. Mr Kusika-Taylor refers to this as “re-envisaging what sheltered can be”.
“I lived here from when I was three to 2012 – I was decanted. I could have come back, [but] I have got a lot older now,” Ms Champion says, to explain why she decided not to return. However, she still visits often to take part in activities such as bingo in the new community hall, and she is still chair of the tenants’ and residents’ association.
Some were able to return – but as residents of the new extra-care and sheltered housing scheme (see box). Out of 140 secure tenancies when work began, 98 households have returned to live on the estate.
The design of the phase-one buildings pays tribute to the past. Reliefs on the brickwork hark back to the estate’s history: a porter’s uniform, a washbasin (those communal washing facilities again) and some vegetables (referring to the allotments residents started during World War II rationing). The doorways and balconies are decorated with metal cut-outs referencing the original emblem of the Masonic girls’ school.
Phase two references the present of the estate. “The teapot from the old community centre and dogs and violins and basketball hoops,” says Rob Kelleher, senior development manager at Peabody.
The new design isn’t all about aesthetics, though. “The problem with being so close to the train line is the noise and the dust,” says Mr Kelleher. Peabody has installed what he calls a “tech vent”, which opens like a window to let the breeze in, but which means residents can’t hear trains going past. This meant they didn’t need to install air-conditioning, which would have increased service charges.
The development is served by a communal gas heating system. It will need to be decarbonised eventually, but reflects the requirements of early 2010s planning permission. Mr Barry says Peabody’s programme now aims to exceed building regulations and the requirements of the London Plan more generally, and is designed with Passivhaus principles in mind.
“While we might not be building everything to Passivhaus standards, we embed all the principles in the base design, and we’re twin-tracking tenders to try and go for full Passivhaus,” he says. This means they are developing two sets of proposals concurrently, to have the option of Passivhaus certification.
Phase three of the development is largely for private sale, in a partnership with developer Mount Anvil. Prices are expected to start at £580,000 for a one-bedroom flat.
“The cost of regeneration is very challenging,” Mr Barry says. “The cost of acquiring or decanting or reproviding [social rent homes] is very expensive, so it’s only really on the mixed-tenure estates that you can make it [work].” Only £30m of the cost of the project came from Greater London Authority grant.
Peabody decided to accelerate the affordable housing part, so most of the third phase is for private sale. This means the association will “carry a lot of cost in the redevelopment until we get to the sale element on the final phase”, he adds.
Those homes will be decorated with reliefs referencing the future of the estate. What of the future for projects like this? Can this pace continue? Not unless more support is forthcoming, the latest figures on starts suggest. But a visit to Clapham is a good calling card for the benefits that such developments can bring.
Aims of our Build Social campaign
For all political parties to commit to funding a substantial programme of homes for social rent in their manifestos at the next general election. This includes:
● 90,000 social rented homes a year over the next decade in England.
● 7,700 social rented homes a year in Scotland.
● 4,000 social rented homes a year in Wales.
Inside Housing commits to:
● Work to amplify the voices of people who need social housing, including families living in temporary housing and overcrowded conditions.
Recent longform articles by Jess McCabe
Inside Housing Repairs Tracker 2024
How much did English housing providers spend on repairs and maintenance in 2022-23? Jess McCabe looks through their financial records to find out
Who has built the most social rent in the past 10 years?
Jess McCabe delves into the archives of our Biggest Builders data to find out which housing associations have built the most social rent homes
Biggest Council House Builders 2024
For the second year running, Inside Housing names the 50 councils in Britain building the most homes. But is the rug about to be pulled on council development plans? Jess McCabe reports
Inside Housing Chief Executive Salary Survey 2024
Inside Housing’s annual survey reveals the salaries and other pay of the chief executives of more than 160 of the biggest housing associations in the UK, along with the current gender pay gap at the top of the sector. Jess McCabe reports
Sign up for the IH long read bulletin
Already have an account? Click here to manage your newsletters
