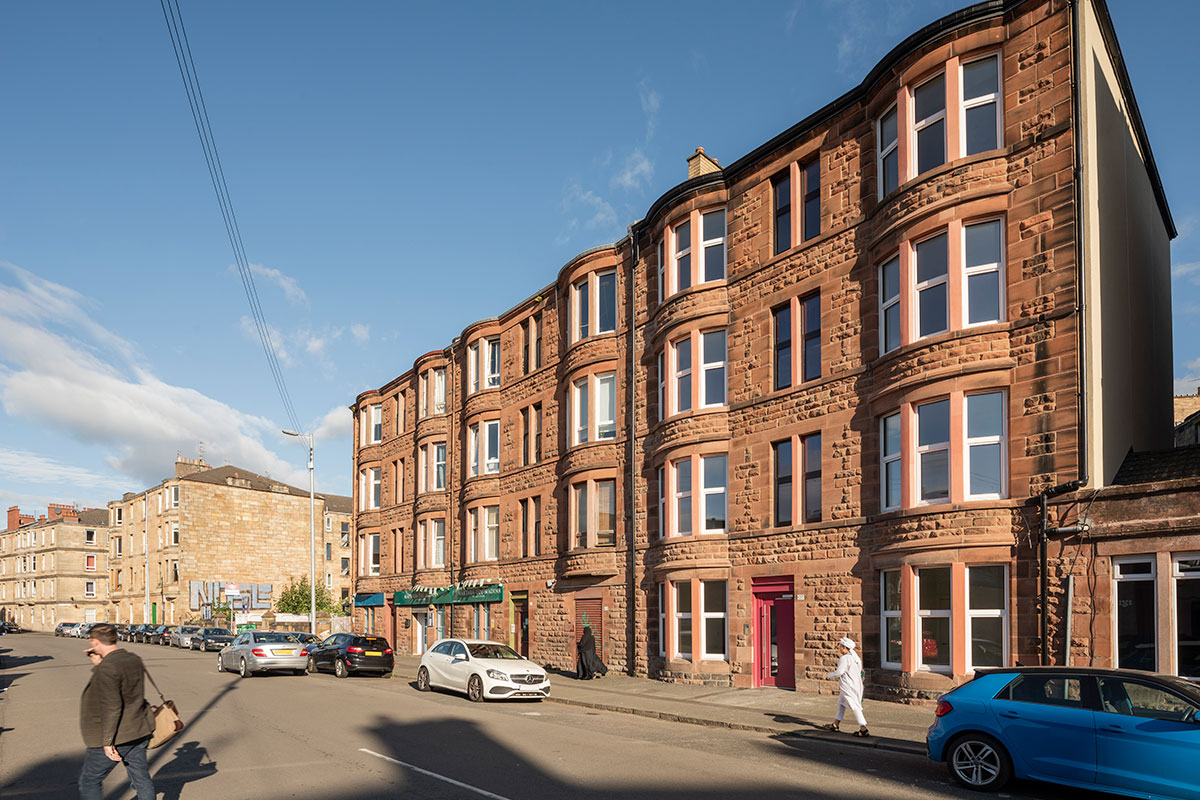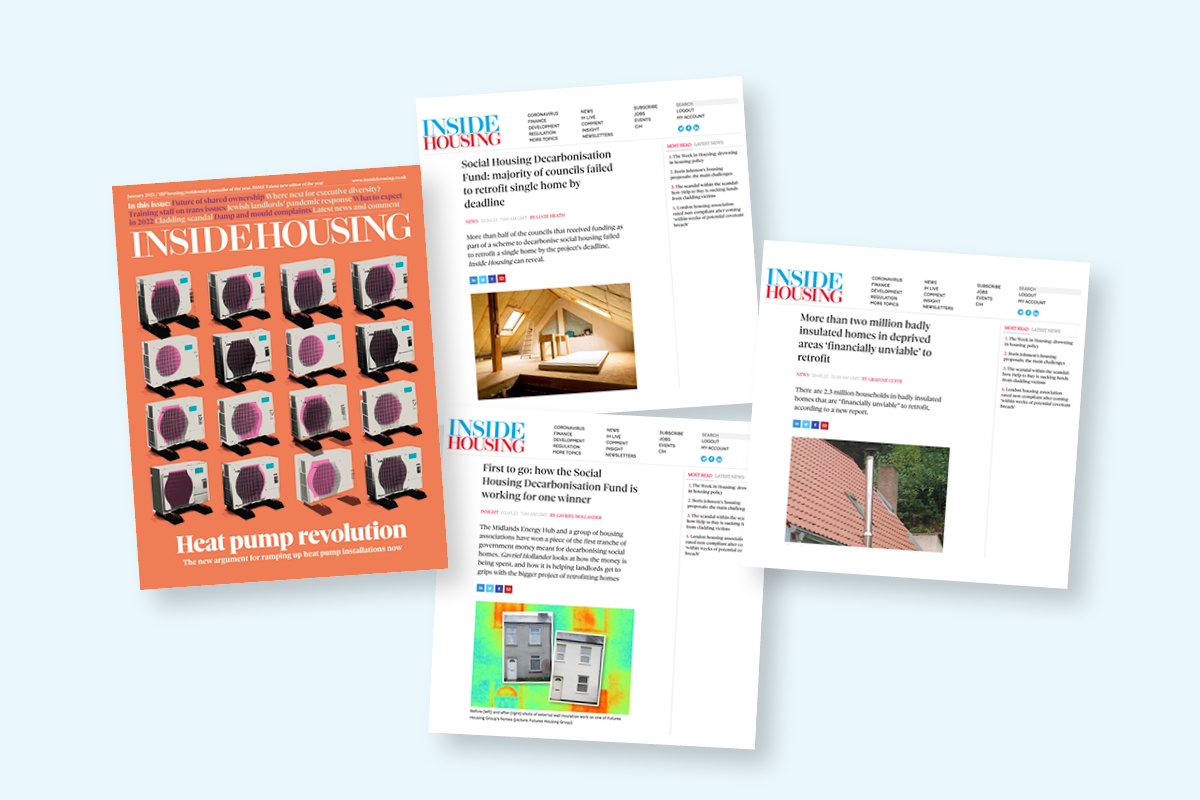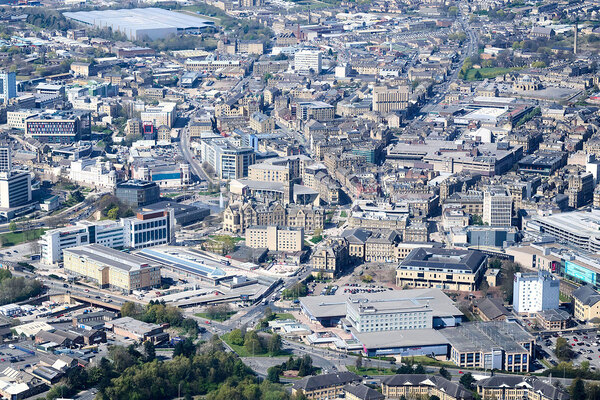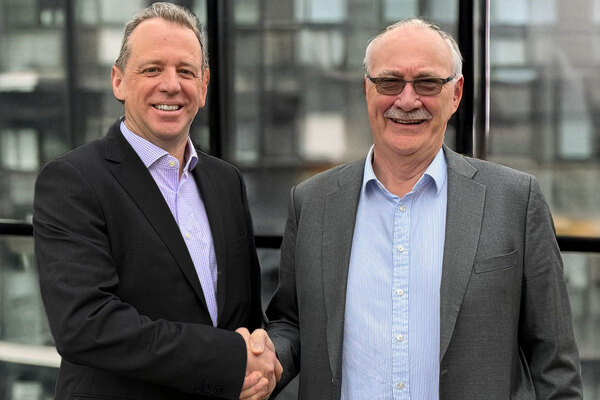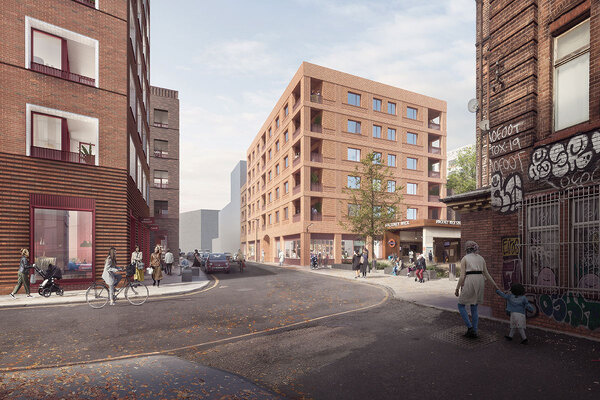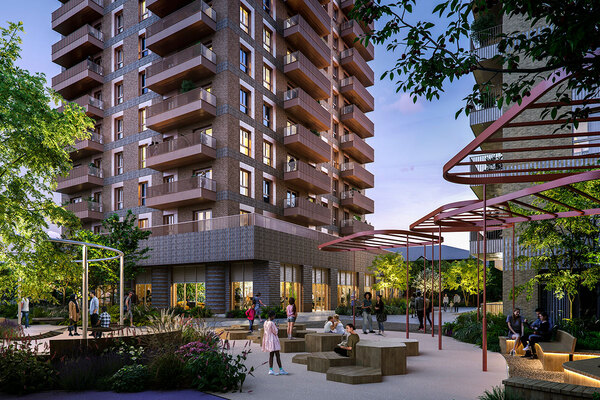Difficult retrofits: how one project in Glasgow shows it can be done
Scotland’s tenements are some of the most challenging properties to retrofit. Eve Livingston looks at one project that managed it and the lessons learned
Niddrie Road is in many ways a typical Glasgow street. Bordered by a park at one end and a school at the other, and nestled in the popular Strathbungo East area in the south of the city, the road is lined on either side by rows of traditional sandstone tenements. On a drizzly autumn afternoon, passers-by head home or cut through on their way to the park or the nearby shops. None give a second glance to Number 107, unassuming among a row of identical tenements.
But while there might not be much to see, throughout the building’s walls, floors, heating systems and windows, change is afoot. Just over a month ago, eight Southside Housing Association tenants moved into the building following £1m worth of work to retrofit the entire tenement as an experiment in tackling fuel poverty and reaching net zero. An ambitious programme of insulation, repairs and renovation means they can now expect to pay some of the lowest energy bills in Scotland this winter.
Pre-1919 tenements make up around a quarter of Glasgow’s housing stock, with almost 77,000 tenement homes across the city. While owners and tenants enjoy large rooms, high ceilings and original features, tenement flats can also be cold, draughty, prone to damp and expensive to heat. Retrofitting these properties comes with unique challenges, but will also be essential in helping the city and its housing associations meet their climate targets.
Funding 107 Niddrie Road
When Glasgow Council announced funding in 2015 for housing associations to acquire and improve tenement properties, Southside began looking for candidates.
“We received that funding in 2015 and we’ve had funding every year since then, but 107 Niddrie Road was kind of unique,” says Donna Reilly, head of development at the association. “There were eight flats, but seven were owned by one individual. That individual approached Southside and we acquired all seven of them. Then, shortly after, we got an approach from the second owner to buy the eighth.”
Having complete ownership of the building was almost unheard of for Southside, which normally owns a small number of flats in a mixed-tenure building alongside private tenants and owner-occupiers, making it very challenging to perform extensive common repairs. This, alongside the fact that the flats were empty when work began, presented an opportunity to do something different.
“[The flats] are not fundamentally different. It’s not that weird to live in, it’s just that it should be very easy to keep warm in winter”
The project went ahead, with £445,000 from Glasgow Council, £517,000 from Southside and £129,000 from the Scottish government’s Social Housing Net Zero Heat Fund.
“The building has been designed using the EnerPHit Standard, which is the retrofit version of the better known Passivhaus Standard used on new buildings,” says Paul McVey, chief executive of Southside. “It is the first sandstone tenement in Scotland to attempt this.”
The work included insulating roofs, floors and walls, as well as external insulation and replacing all windows. Gas boilers were replaced in half of the flats, with the other four fitted with air source heat pumps.
Mechanical ventilation with heat recovery (MVHR)technology was installed to retain warmth from outgoing air. A system designed to use heat from water draining in showers and baths to pre-heat cold water for future use was also put in.
Complete ownership and empty flats gave architects the freedom to suggest “radical” approaches, says Chris Morgan, director at John Gilbert Architects, who worked on the project.
“We started taking floor joists out,” he recalls. “You wouldn’t normally do that, even if you thought it was important and that they might rot, because if you don’t own the downstairs, it’s just not going to happen.”
“The rigorous approach of EnerPHit ensures that these 120-year-old flats will be more energy efficient than a new build equivalent,” says Mr McVey. “But it’s not just about the energy and carbon savings, the project has addressed a number of health and well-being issues head-on, as well as considering aspects of heritage and adaptation to climate change.”
Of particular concern as a winter of soaring energy prices approaches was tenants’ fuel bills, which are now expected to be dramatically lowered. Depending on how tenants use their flats, it is estimated that they will be able to use somewhere between 5% and 20% of a household’s typical fuel costs and still remain at a comfortable temperature.
“At this level, fuel poverty is essentially impossible,” says Mr McVey, who notes that hot water costs should also be reduced by around 40% as a result of the waste water heat recovery system put in place.
The building is not just designed for cold weather, though, with the renovations ensuring it can also be kept cool in warmer temperatures. High levels of humidity – a common thing in tenements – will be brought down by the use of MVHR technology to ensure a constant supply of fresh air. The risk of resulting mould and condensation is also reduced due to an eradication of ‘cold spots’ found in most other homes.
For the association and the social housing sector, benefits include closing the ‘performance gap’ – a term used to describe inaccurate measures of energy modelling which particularly affect older buildings.
“By closing the gap, we’re able to get accurate predictions which enables the industry as a whole to move towards buildings that are energy efficient in reality, not just on paper,” explains Mr McVey.
Under Scotland’s Energy Efficiency Standard for Social Housing, all social landlords are expected to meet Energy Performance Certificate (EPC) Band B by the end of 2023 – some of the most ambitious targets in the UK (most successfully met the target of EPC D and C, dependent on housing type, by 2020).
A target of eradicating fuel poverty by 2040 has also been set in legislation. But while housing is devolved, the Scottish government has very limited borrowing powers to fund the scale of work required.
“It’s tricky to say this is replicable because it was just so unusual,” says Mr Morgan. “There are all sorts of technical things that people can do, and there’s a very strong rationale for doing them, but it takes a lot. It’s a very good thing to do and it’s very difficult to organise – both of those things are true at the same time.”
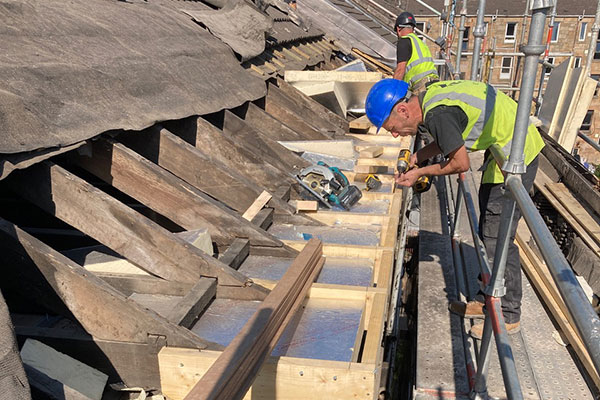
In the case of 107 Niddrie Road, a number of factors aligned to make the whole-building work possible that remain out of the control of most housing associations, points out Ms Reilly.
“It would be very difficult to replicate this work because the vast majority of tenement blocks are mixed tenure, so you’re relying on individual owners to fund works of this nature at great cost,” she says.
“And when other refurbishments have taken place in the past, individual owners in tenements were decanted. So in occupied blocks, paying for that decant is an additional cost on top of what is already an extremely expensive project.”
But aside from these challenges, all at Southside hope there are still aspects of the project that can be instructive for others. The involvement of architects from the beginning and throughout was essential in a project of this scale and ambition, says Mr Morgan.
“The more something is like it’s always done, the less you need an architect,” he says. “The further away it goes from being normal, the more you need one. If you’re looking to a future of better quality construction with Passivhaus and all these other exciting things we’re pushing for, then you do need architects throughout.”
Lessons learned and the future
A partnership approach was also key in realising the project, states Ms Reilly. “This was a huge learning curve for all of us and it was very much a partnership approach from everyone, from the housing association, to architects, to contractors,” she says.
“We had an opportunity to do something unique and to demonstrate something a bit different. If someone else was to do something similar, they’d definitely need to retain that level of input and commitment to the project that we had from all parties.”
While the conditions were uniquely good for retrofitting 107 Niddrie Road, Mr Morgan points out that they could be even better. “One of the things that is inevitable is retrofit will have to become bigger scale. You can’t just do a Niddrie Road here and a Niddrie Road there and expect it all to work out cost-wise, it’s just too difficult,” he says.
His firm is now working with projects looking at retrofitting entire blocks of buildings at once, something he says is “the right scale but phenomenally complex”.
“In projects of that size, you can dig up roads for ground source heat pumps, you can look at climate change stuff, reducing flood risk – that’s the cost-effective way to do it, but it’s still expensive and complex with hundreds of people to move.
“We’ve got to see it more as regeneration rather than refurbishment, but the only way this is going to happen is if the Scottish government is able to support clients to make it happen.”
“One of the things that is inevitable is retrofit will have to become bigger scale. You can’t just do a Niddrie Road here and a Niddrie Road there”
Following the completion of the work, eight tenants moved into the eight one-bedroom flats split across four floors in early October. While they are still settling in and getting used to their state of the art flats, initial feedback has been promising.
“Mostly these flats are unusual in that they’re more rigorously built,” points out Mr Morgan. “They’re not fundamentally different. It’s not that weird to live in, it’s just that it should be very easy to keep warm in winter.”
A programme of tenant engagement was set up to ensure residents understood how heating and water systems worked and staff have been equipped to support them with any questions they might have going forward.
“We’re pretty confident thanks to the help of the contractor, user manuals and our staff working with the tenants to explain these things to them,” says Ms Reilly.
“We had a number of pre-meetings before tenants moved in, so a lot of work has gone on to explain that this isn’t just a normal house they’re moving into. They’ve all been on board and co-operative in terms of what’s required.”
Thanks to funding from the Scottish Funding Council, researchers from the University of Glasgow have been able to set up monitoring equipment in the building to keep track of how tenants are using the space and the impact of the repairs and renovations. In time, they will be able to report their findings about the building’s performance back to Southside and the wider sector.
This monitoring is expected to show reduced carbon emissions, improved efficiency and a number of other positive findings in the road towards net zero. But for those involved in the project, the impact on tenants is perhaps the most important outcome of all.
“One of the reasons I’m so keen on all of this is because of the mental health effects of being cold all the time,” says Mr Morgan.
He adds: “We grew up with no money at all, and I used to go to bed and hear my mum and dad talking in the room below about how they were going to afford to keep us going. I remember thinking, ‘One day, I’ll be an architect and I’ll make sure nobody ever has to spend their evening talking about how they’re going to keep their kids warm.’”
