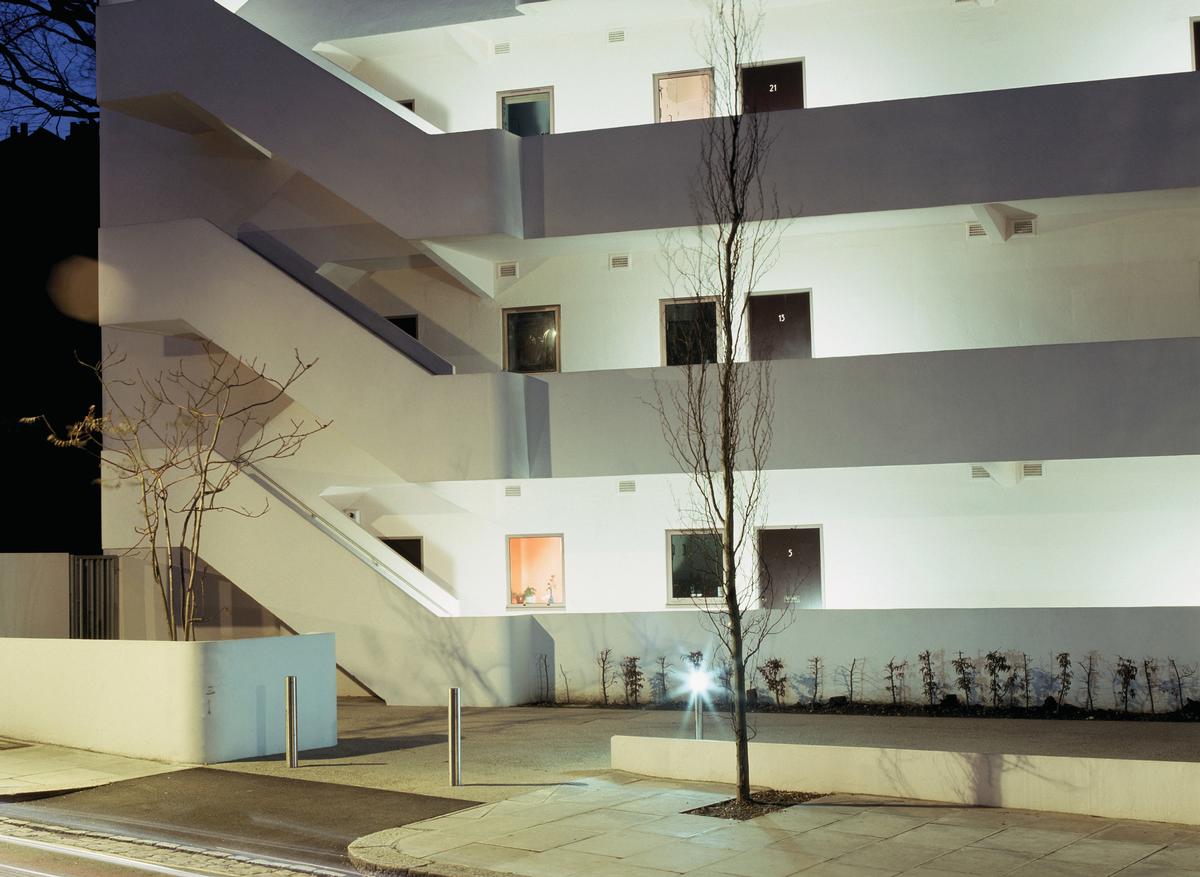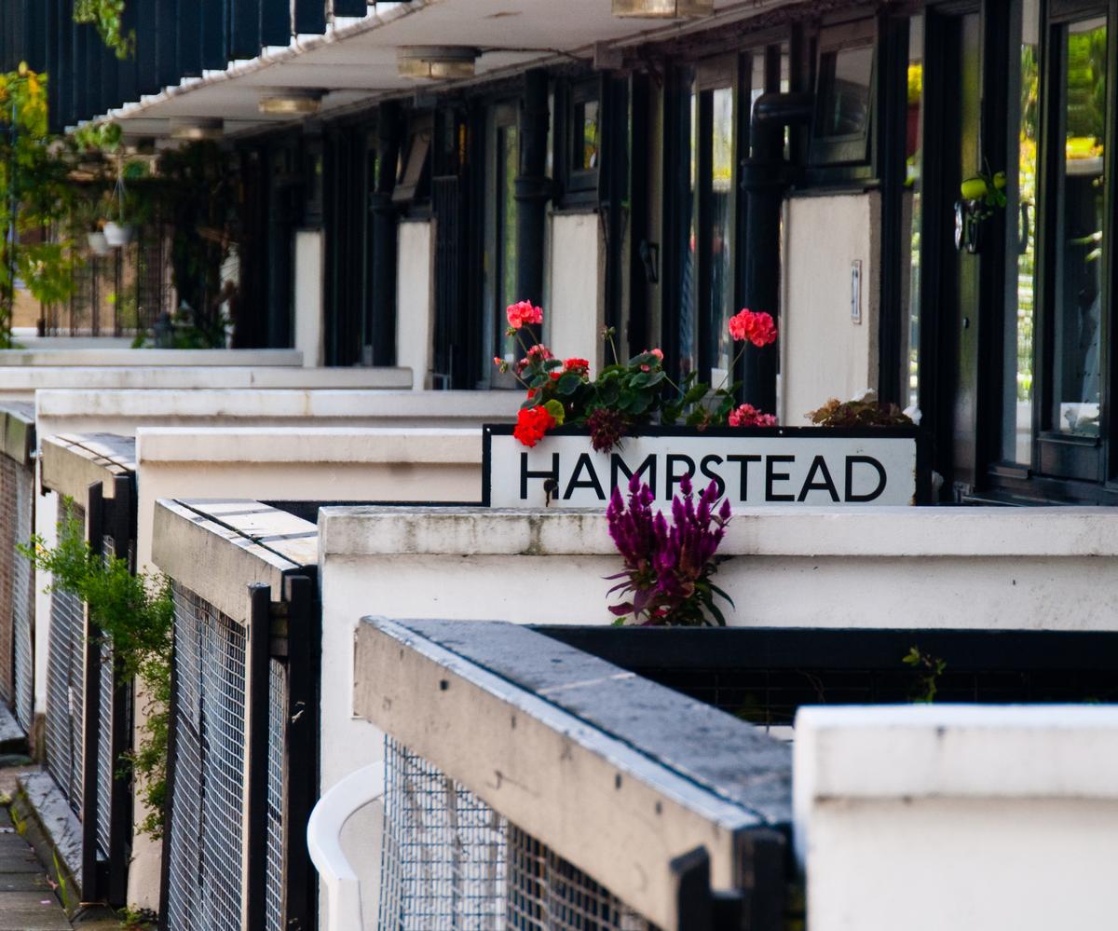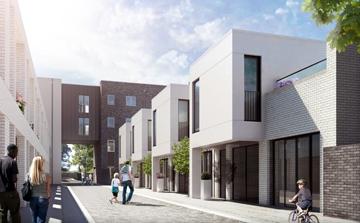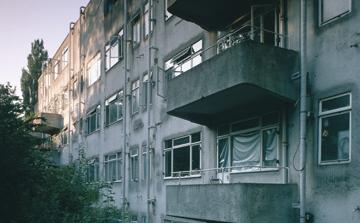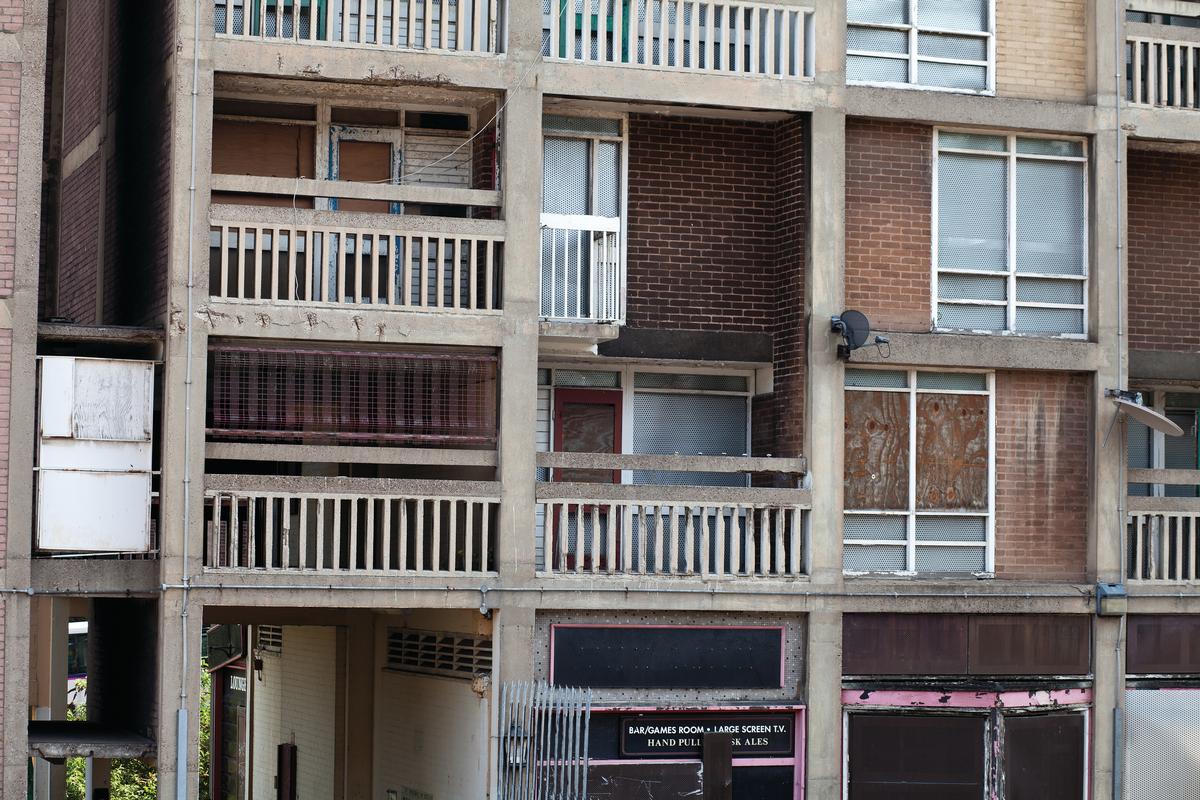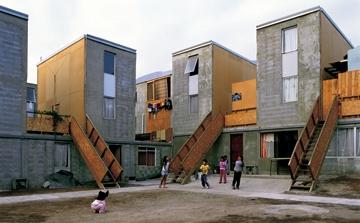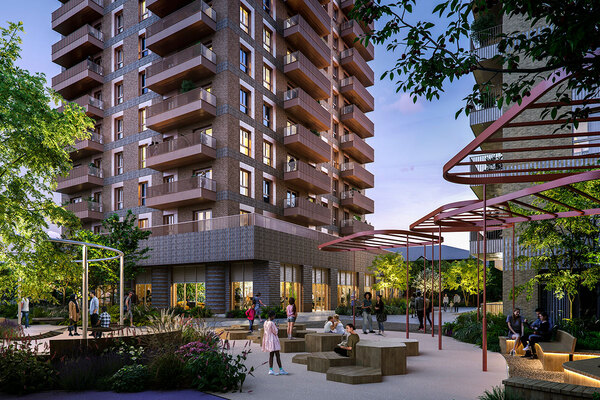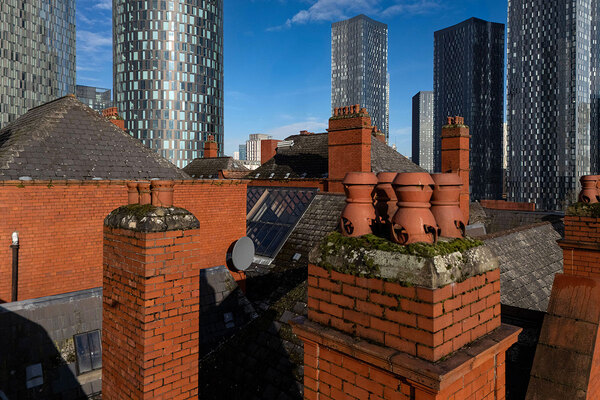Design and conquer
A recent competition by social landlord Peabody highlighted the importance of good design in social housing. Dawn Foster looks at the future face of housing - and how it can learn lessons from the past

PRP’s plan for Chobham Manor estate in Stratford, east London
‘Nasty, brutalist and short’ was how the author Bryan Stanley Johnson once said the modern novel should be. The first two terms could easily be applied to many of the municipal estates built during the last century - although the ubiquitous tower blocks dotted around Britain certainly couldn’t be described as ‘short’. Among these hulking concrete beasts, however, there are some real architectural gems.
Design for the future
Like them or loathe them, these totems of the 1960s are certainly memorable and not so long ago seemed positively futuristic. What, though, are today’s architects planning for the future of housing and how different will it be from what has gone before? Brendan Kilpatrick, partner at PRP Architects, says: ‘Future housing estate design will need to incorporate a wider range of choice of tenure and dwelling types.’
Rather than just focusing on high density blocks, housing will have ‘to promote healthier lifestyles to help reduce NHS dependency with integrated housing for older people and multi-generational living’. Outdoor space is a prime consideration too, and one that’s been overlooked in the past: ‘The quality of external amenity space will continue to increase in importance. In London, design will need to incorporate increased densities to help address the shortage of housing in the south east, but not necessarily by building residential towers.’

The Quinta Monroy development in South America
Social landlord Peabody held a design competition from 15 November 2013 to 10 January 2014 with shortlisted entrants focusing on high density, low-rise buildings, with social and environmental sustainability being key considerations. Entries nearly all incorporated green spaces, and bright colours and wood are used in attractive ways. Shortlisted architecture and design firm Urban Salon, which recently designed a Peabody affordable home complex in Bethnal Green, east London, also designed a modular ‘home and a half’ that can be adapted to reflect changes in family size and lifestyle, making the flats and houses bigger or smaller, with utilities and technology retrofitted to fit the change in use.
Homes that can change size, or prefabricated modules that slot together, can help areas manage changes in need, such as the demand for smaller properties in many post-industrial cities.
Leading the way
An innovative project in South America may show the benefits of thinking beyond four walls. The Chilean government was faced with a unique problem - how to house 93 families which had been living in illegal squats in the desert for decades. The government only had enough money to build half the number of houses needed.

The Isokon building in Hampstead, north London before its facelift
Architect Alejandro Aravena had the idea to build half a house, and let the new tenant build the rest themselves. The Quinta Monroy development in Iquique, northern Chile took shape. As a result, each house looks slightly different. The units are arranged with voids between them allowing owners to build out and expand, either with more rooms or gardens.
The housing shortage in the UK offers an opportunity to launch a new programme of social house building. Where the mid-century building boom was prompted by demolishing the appalling number of slum dwellings many Britons called home, the current crisis means architects and builders can take the mistakes of the past on board.
Community consultation was key in the renovation of Park Hill flats in Sheffield (pictured above), and retrofitting homes and blocks that are structurally sound but aesthetically down at heel, and poorly insulated, can make homes that have fallen out of favour feel fresh again, while increasing comfort and reducing energy bills.
But the past shows us there’s a way to forge beauty and function when building for the masses.
Park Hill, Sheffield

Source: Gemma Thorpe
Sitting above Sheffield train station, the Park Hill estate was originally designed by Jack Lynn and Ivor Smith in 1961. The 874-home, high-rise building was much needed in industrial Sheffield at the time, but fell into disrepair and garnered an unsavoury reputation with the decline of the steel industry hiking up poverty in the area.
In his book on the UK housing crisis, ‘All that is solid’, social geographer Danny Dorling describes the development as ‘flats that were once the crowning achievement of a past era of slum clearance. The walkways were so wide that they were called streets in the sky, and a milk-float drove along them each morning making deliveries to the original working-class tenants’.
Park Hill is now listed, and is undergoing renovation by Urban Splash into a development that was shortlisted for the 2013 Stirling Prize.
The estate now holds 1,000 flats, and across one of the bridges on the estate, scrawled graffiti reads in huge white letters ‘I love you will u marry me’. The graffiti artist happily received a positive response from the woman proposed to, but unfortunately the couple broke up three months later.
The graffiti has now been memorialised in neon and is visible for miles.
Branch Hill, Hampstead, north London

Source: Simon Brandon
In October 1977, the Hampstead and Highgate Express said the £72,000 Branch Hill flats were ‘the most expensive council houses in England, to their defenders an act of political faith, to critics socialism gone mad’.
True to Camden Council’s insistence that council tenants should not be ghetto-ised, the estate was built in affluent Hampstead, next to Hampstead Heath, and surrounded by trees and greenery.
All 42 houses are semi-detached and two storeys high, stepping gradually down the hillside. Wanting everyone to have their own garden, the architects came up with an innovative solution - each garden has been built onto the roof of the neighbour below, and is accessed by a bridge from the living room. The white concrete of the houses contrasts well with the red brick paving, and the sloped steps are low enough to push a pram or wheelchair down without too much trouble. There’s also a gap in the steps to ride bicycles down, though it may not be for the faint-hearted.
The Isokon building, Hampstead, north London

Source: Alamy
With former residents including Agatha Christie (who described it as ‘a giant ocean liner which ought to have had a couple of funnels’), the Isokon building on Lawn Road in Hampstead, north London, now houses teachers and other key workers as well a few private residents.
The 34-home building was restored in 2013 by English Heritage and Avanti Architects and is now in the care of Notting Hill Housing. The flats were built in 1934 with the idea of communal living tantamount, and smaller flats were designed for child-free tenants, with large living rooms and small kitchenettes.
The ‘Isobar’, which was added to the ground floor of the complex in 1937 but was eventually turned into flats, was frequented by sculptors Barbara Hepworth and Henry Moore, and modernist architect Marcel Breuer.
Research by author David Burke has also revealed that the Isokon building housed 11 soviet spies including Arnold Deutsch, the recruiter of spy ring the Cambridge Five.
