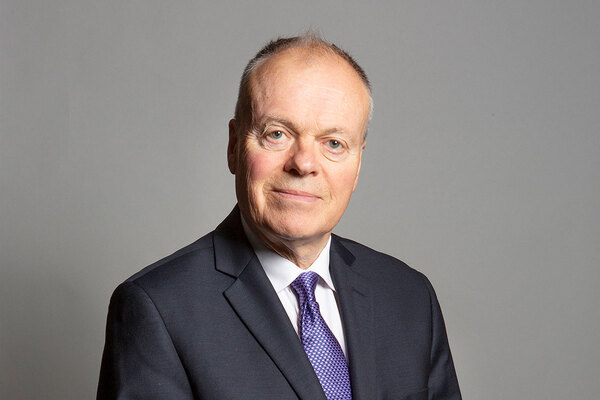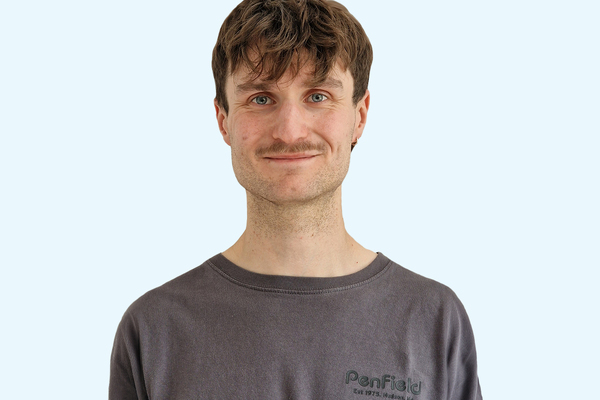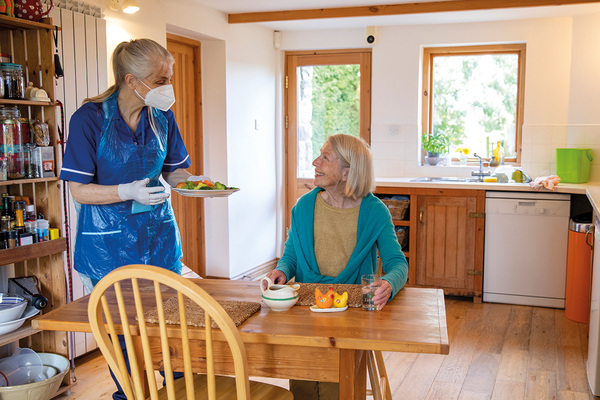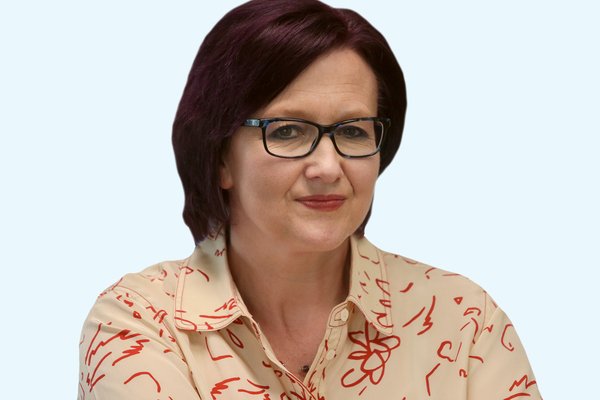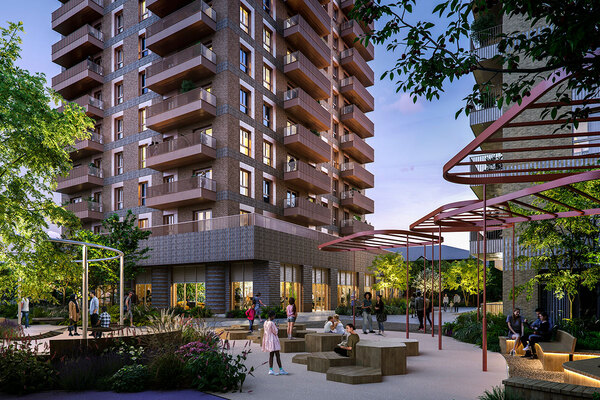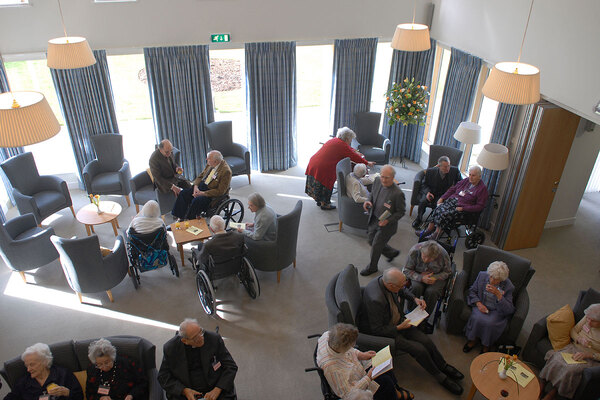A new standard in accessible design
Our new disability design steering group is learning from those with lived experience, writes Felix Lynn, chair of Ability, L&Q’s staff disability network
Enter a fast-food restaurant, and you might be greeted by a sea of tall, fixed chairs, firmly anchored to the floor. Step into someone’s home, and the doorways could be too narrow for a person with a walker. In a public bathroom, the sink might be mounted at a height inaccessible to a wheelchair user.
These seemingly minor design choices can leave people feeling unwelcome and excluded. When the needs of disabled people are overlooked, entire spaces become daunting hurdles, rather than places of inclusion.
At L&Q, we’re dedicated to making our homes more accessible by prioritising additional needs in our design practices. Our new Disability Design Steering Group – made up of individuals with disabilities, neurodiversities or long-term health conditions – are guiding our design teams in understanding accessibility through real-life experiences.
This initiative was created thanks to the advocacy of our staff disability network, Ability, which I proudly chair. Our insights on what works and what doesn’t are crucial at every stage, from the first sketches to the final handover.
All of us will experience changing needs throughout our lifetimes. As babies, we enter the world without independent strength. Most of us will face periods of injury or illness at some point, and many will experience reduced mobility as we age. This is before we even consider the range of conditions that can impact how we use and enjoy our homes.
Simply put, we can’t predict how our health will change. With an ageing population, it’s essential to build homes that meet people’s needs, both now and in the future.
Inclusive design is preventative. Not only can injuries and their impacts on mental health and isolation be minimised, but the costs to providers for adaptations can be reduced or removed altogether.
Take kitchens and bathrooms, for example. These spaces often need adapting as health or mobility changes. Through planning ahead – by leaving space for grab rails or installing adjustable counters – we can avoid costly and disruptive changes later on.
“Accessibility should be considered from the very beginning of the design process. When it’s treated as an afterthought or a checklist item, the results are rarely as effective”
Designing with future needs in mind helps people stay independent for longer, reducing the need for early moves into care homes or extended hospital stays. As well as supporting individual independence, it helps to relieve pressure on the NHS and local authorities.
This isn’t just about cost savings, though – it’s about dignity and well-being. Everyone deserves a home that is flexible, responsive and welcoming at every stage of life
Accessibility should be considered from the very beginning of the design process. When it’s treated as an afterthought or a checklist item, the results are rarely as effective.
Rather than sweeping architectural changes, it’s about incorporating practical, everyday solutions that improve quality of life for everyone. Because, ultimately, good design is inclusive design. Wider hallways don’t just accommodate wheelchair users, for example. They also make life easier for parents pushing prams and those recovering from injuries.
It’s not just homes L&Q is focusing on; we’re also rethinking how we design our offices and workspaces to reflect the same commitment to accessibility. From making office kitchens easy to navigate, to installing user-friendly lift buttons, our goal is to ensure that everyone who works for us feels welcome and included.
Disability is something that can affect any of us – and if not us, then friends, colleagues, neighbours, communities and society at large. A home is not just for a single individual, couple or family. It’s part of the social fabric of a neighbourhood, not only enabling privacy, but also accommodating the fullness of a person’s social life.
Whether it’s welcoming a friend who uses a wheelchair, hosting a family gathering, or providing a safe space for an ageing parent, homes designed with accessibility in mind help to foster a sense of community and connection. This broader approach ensures that homes aren’t just physically accessible, but socially inclusive as well.
The statistics highlight why investment in inclusive design is so important. With over 1.8 million people needing an accessible home, the demand for accessible housing has never been higher. This is especially true in social housing, where more than half of residents report a long-term illness or impairment.
“By learning from those with lived experience, we’re building a sector that not only addresses current needs but anticipates future ones, too”
To drive the change needed, we need more role models and champions from across the sector. We encourage social landlords taking a lead in designing, funding and building accessible homes to share their stories, so that policymakers can truly understand the transformative power of inclusive design.
At the heart of this initiative is a simple but powerful idea: the built environment shapes how we live. The smallest details – like the layout of a room or the colour of a wall – can either make a space feel warm and inviting or alienating and cold. Thoughtful design empowers, rather than excludes, and that’s what we are striving for in every home we build.
In the end, this is about more than just meeting standards – it’s about setting new ones. After all, you can’t call a space inclusive if people with disabilities face barriers right at the entrance. By learning from those with lived experience, we’re building a sector that not only addresses current needs but anticipates future ones, too.
We’re proud to take this step towards a future where all residents, regardless of their ability, can live in a home that truly works for them.
Felix Lynn, chair, Ability, L&Q’s staff disability network
Sign up for our care and support bulletin
Already have an account? Click here to manage your newsletters


